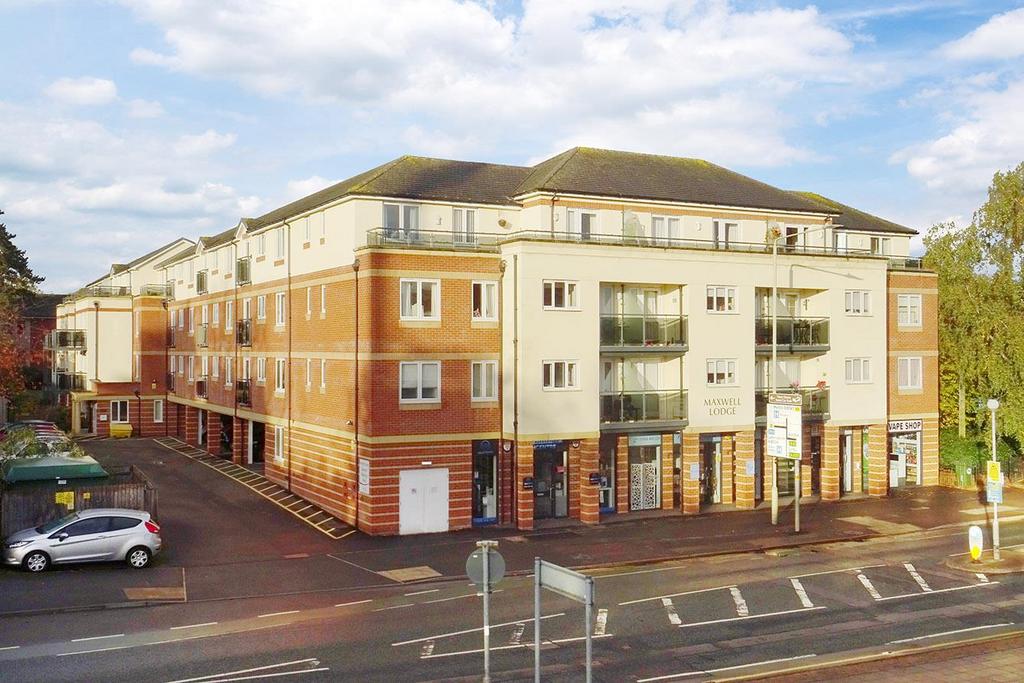
1 bed Flat For Sale £150,000
This light, bright and airy luxurious retirement apartment is beautifully presented throughout being situated within the extremely popular 'Maxwell Lodge' development conveniently situated a stones throw from Market Harborough town centre and abundance of local amenities. This lovely apartment offers great sized living accommodation, superb communal facilities and delightful community feel. The accommodation briefly comprises: Entrance hall, spacious lounge/diner, a well appointed kitchen, large double bedroom, modern shower room, lots of storage and two terraces! The occupiers have the use of a stunning residents lounge, kitchen and well maintained communal gardens. There is a guest suite for visitors, communal laundry facilities, designated residents parking and scooter storage with charging area. Viewing of Maxwell Lodge and this wonderful apartment is highly recommended to truly appreciate the central location, delightful surroundings and generous living accommodation!
Entrance Hall - Accessed from the communal hall. Doors off to: Lounge, bedroom, shower room and large store cupboard.
Lounge - 5.84m x 3.23m (max) (19'2 x 10'7 (max) ) - UPVC double glazed door with glazed side panel out to: Balcony. Door to: Kitchen. Feature electric fireplace with hearth and surround. TV and telephone point. Radiator.
Lounge Balcony Photo -
Kitchen - 2.74m x 2.31m (9'0 x 7'7) - The kitchen has a selection of fitted base and wall units with a laminate worktop over having a single bowl stainless steel sink with drainer. There is a high level oven, four ring electric hob, integrated fridge and separate integrated freezer. The lower kitchen cabinets have been fitted with pull out shelves for maximum storage. There is a UPVC double glazed window to the front aspect and vinyl flooring.
Bedroom - 4.22m x 2.82m (13'10 x 9'3) - The large and spacious double bedroom has a UPVC double glazed 'French' door with glazed side panel out to a private balcony/terrace. There is a built-in double wardrobe with sliding mirrored doors. TV point and radiator.
Shower Room - 2.08m x 1.68m (6'10 x 5'6) - Comprising: Large corner shower enclosure, low level WC and wash hand basin within vanity unit with wall mounted cabinet above having a shaver socket enclosed within. There is feature vinyl flooring and wall tiling throughout. Chrome heated towel. Extractor.
Store Room - There is a large store room off the entrance hall having shelving, hot water cylinder and meters.
Communal Areas - There is a large and pleasant residents lounge and house managers office, a laundry room with washing machines, tumble dryers and ironing facilities, and also a guest suite.
Outside And Gardens - There are landscaped communal gardens to the front and rear of Maxwell Lodge. The front gardens are accessed from the residents lounge having a pleasant flagged stone patio with tables, parasols and seating. There is also a residents only car park and under cover area for mobility scooters and charging points.
Leasehold Details & Charges - The property runs on a 125 year lease from 01/05/14 and we have been advised that there are 116 years remaining. The service charge is approx. £3,400 per annum and a ground rent of approx. £652 per annum. These details have been supplied by the vendor and are to be clarified during conveyancing.
Entrance Hall - Accessed from the communal hall. Doors off to: Lounge, bedroom, shower room and large store cupboard.
Lounge - 5.84m x 3.23m (max) (19'2 x 10'7 (max) ) - UPVC double glazed door with glazed side panel out to: Balcony. Door to: Kitchen. Feature electric fireplace with hearth and surround. TV and telephone point. Radiator.
Lounge Balcony Photo -
Kitchen - 2.74m x 2.31m (9'0 x 7'7) - The kitchen has a selection of fitted base and wall units with a laminate worktop over having a single bowl stainless steel sink with drainer. There is a high level oven, four ring electric hob, integrated fridge and separate integrated freezer. The lower kitchen cabinets have been fitted with pull out shelves for maximum storage. There is a UPVC double glazed window to the front aspect and vinyl flooring.
Bedroom - 4.22m x 2.82m (13'10 x 9'3) - The large and spacious double bedroom has a UPVC double glazed 'French' door with glazed side panel out to a private balcony/terrace. There is a built-in double wardrobe with sliding mirrored doors. TV point and radiator.
Shower Room - 2.08m x 1.68m (6'10 x 5'6) - Comprising: Large corner shower enclosure, low level WC and wash hand basin within vanity unit with wall mounted cabinet above having a shaver socket enclosed within. There is feature vinyl flooring and wall tiling throughout. Chrome heated towel. Extractor.
Store Room - There is a large store room off the entrance hall having shelving, hot water cylinder and meters.
Communal Areas - There is a large and pleasant residents lounge and house managers office, a laundry room with washing machines, tumble dryers and ironing facilities, and also a guest suite.
Outside And Gardens - There are landscaped communal gardens to the front and rear of Maxwell Lodge. The front gardens are accessed from the residents lounge having a pleasant flagged stone patio with tables, parasols and seating. There is also a residents only car park and under cover area for mobility scooters and charging points.
Leasehold Details & Charges - The property runs on a 125 year lease from 01/05/14 and we have been advised that there are 116 years remaining. The service charge is approx. £3,400 per annum and a ground rent of approx. £652 per annum. These details have been supplied by the vendor and are to be clarified during conveyancing.
