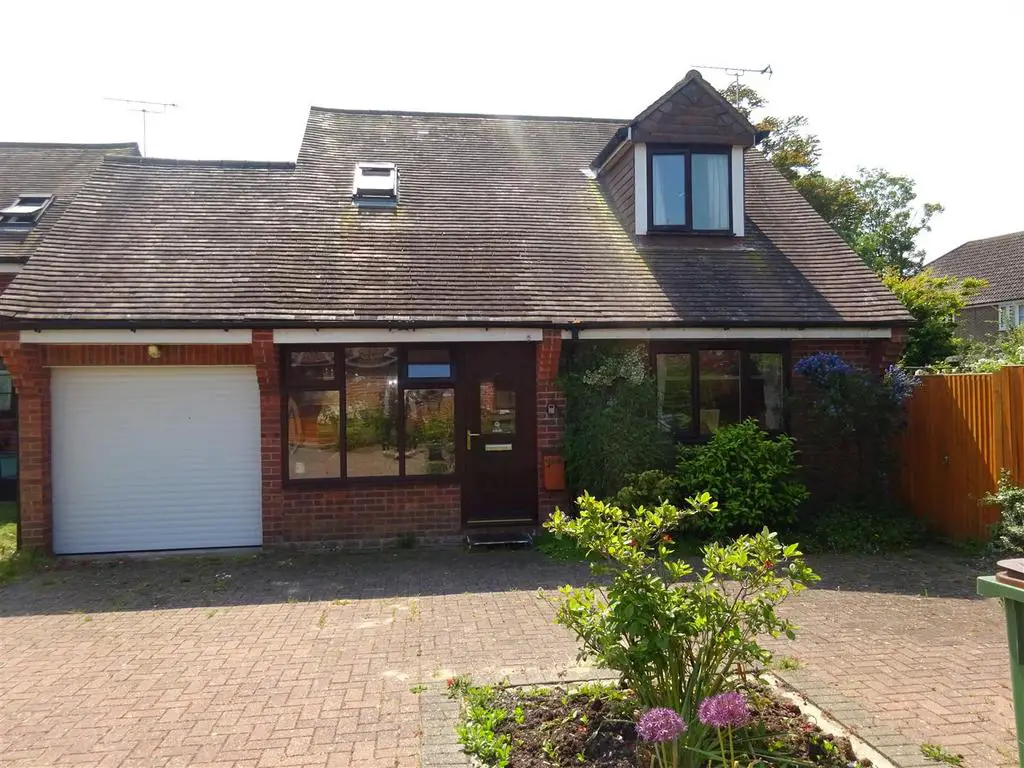
House For Sale £335,000
A detached chalet house/bungalow tucked away in a cul-de-sac in Lydd. The property comprises of ground floor bedroom, shower W/C, kitchen, living room and conservatory. To the first floor is two more bedrooms, family bathroom and spacious storage cupboard to the landing. The garden has a patio area as well as many mature trees and shrubs. There is parking for several cars. The property benefits from UPVC windows, Gas central heating. A new boiler was installed in January 2023
Within a short drive you can be on New Romney High Street with its many amenities, or on the beach at Lydd-on-Sea.
Porch - 2.870 x 1.260 (9'4" x 4'1") - Part brick, part UPVC double glazed windows and door. Tiled floor. Light. Wooden front door.
Bedroom - 3.070 x 3.754 (10'0" x 12'3") - Located on the ground floor. Carpet. Radiator.
W/C Showeroom - 1.980 x 1.622 (max approx) (6'5" x 5'3" (max appro - Corner shower with sliding door. Sink with storage under. W/C. Radiator. Full tiled. Vinyl flooring.
Lounge - 5.320 x 4.929 (max approx) (17'5" x 16'2" (max app - Carpet. Two double radiators. Phone point. Ariel point. Aluminium doors to conservatory.
Conservatory - 2.718 x 3.582 (max approx) (8'11" x 11'9" (max app - Duel aspect windows with garden views. Radiator. Tiled floor. Venetian blinds.
Kitchen - Cupboards and draws under and matching cupboards over. Square edge work top. Lamona Electric hob. Lamona Inset oven and grill. Extractor fan. Worcester boiler fitted in January 2023. Stainless steel double sink and drainer. Part tiled. Vinyl flooring. Single radiator. Door to lean to area for storage.
Bedroom - 3.78m x 3.33m (max approx) (12'5" x 10'11" (max ap - Carpet. Radiator. Arieal point.
Bedroom - 3.759 x 3.002 (max approx) (12'3" x 9'10" (max app - Carpet. Radiator. Phone point. Large wardrobe with sliding mirrored doors.
Bathroom - Matching suite. Panelled bath with handles. Pedestal sink. Close link W/C. Storage cupboard. Velux window. Part tiled. Vanity unit
Garage - 4.751x 2.236 (max approx) (15'7"x 7'4" (max approx - Up and over door
Outside - Front: Brick driveway for several cars. Mature bushes
Rear: Patio area. Mature garden with trees and shrubs. Shed.
Within a short drive you can be on New Romney High Street with its many amenities, or on the beach at Lydd-on-Sea.
Porch - 2.870 x 1.260 (9'4" x 4'1") - Part brick, part UPVC double glazed windows and door. Tiled floor. Light. Wooden front door.
Bedroom - 3.070 x 3.754 (10'0" x 12'3") - Located on the ground floor. Carpet. Radiator.
W/C Showeroom - 1.980 x 1.622 (max approx) (6'5" x 5'3" (max appro - Corner shower with sliding door. Sink with storage under. W/C. Radiator. Full tiled. Vinyl flooring.
Lounge - 5.320 x 4.929 (max approx) (17'5" x 16'2" (max app - Carpet. Two double radiators. Phone point. Ariel point. Aluminium doors to conservatory.
Conservatory - 2.718 x 3.582 (max approx) (8'11" x 11'9" (max app - Duel aspect windows with garden views. Radiator. Tiled floor. Venetian blinds.
Kitchen - Cupboards and draws under and matching cupboards over. Square edge work top. Lamona Electric hob. Lamona Inset oven and grill. Extractor fan. Worcester boiler fitted in January 2023. Stainless steel double sink and drainer. Part tiled. Vinyl flooring. Single radiator. Door to lean to area for storage.
Bedroom - 3.78m x 3.33m (max approx) (12'5" x 10'11" (max ap - Carpet. Radiator. Arieal point.
Bedroom - 3.759 x 3.002 (max approx) (12'3" x 9'10" (max app - Carpet. Radiator. Phone point. Large wardrobe with sliding mirrored doors.
Bathroom - Matching suite. Panelled bath with handles. Pedestal sink. Close link W/C. Storage cupboard. Velux window. Part tiled. Vanity unit
Garage - 4.751x 2.236 (max approx) (15'7"x 7'4" (max approx - Up and over door
Outside - Front: Brick driveway for several cars. Mature bushes
Rear: Patio area. Mature garden with trees and shrubs. Shed.