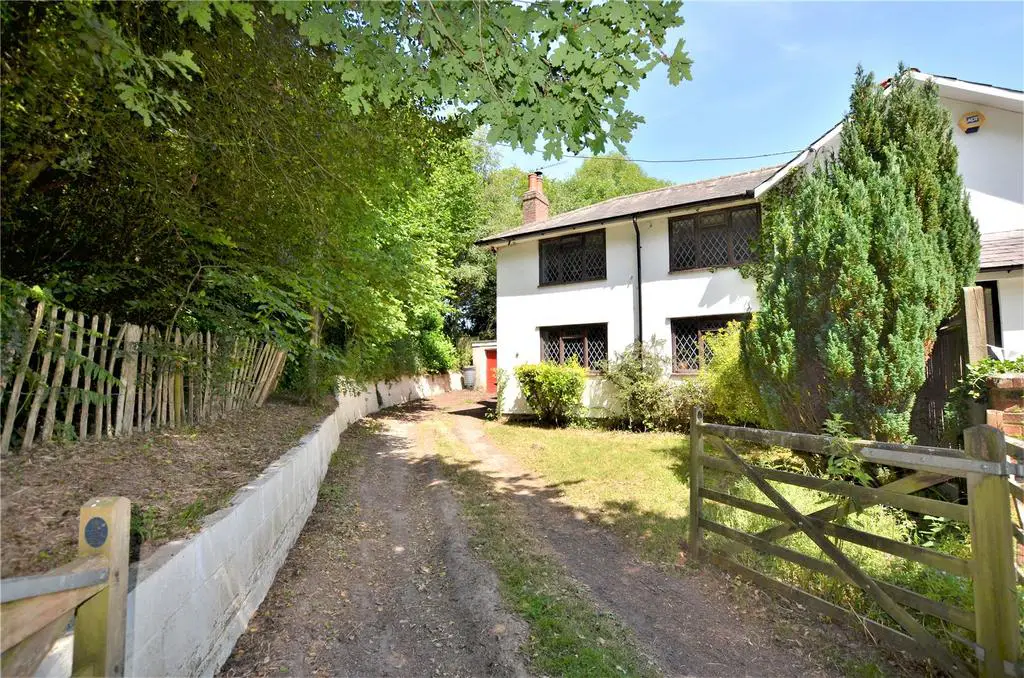
House For Sale £600,000
A charming four bedroom semi-detached cottage, dating back to the early 1800's with more recent additions, set in gardens and grounds of around half an acre (tbv).
| SEMI-DETACHED COTTAGE | DATING BACK TO THE EARLY 1800'S | SET IN APPROX HALF AN ACRE (TBV) | AT THE END OF A PRIVATE DRIVE | SPACIOUS ACCOMMODATION | GAS CENTRAL HEATING |
| RECEPTION HALL | SITTING ROOM | KITCHEN/DINING ROOM | FAMILY ROOM | FOUR FIRST FLOOR BEDROOMS | FAMILY BATH & SHOWER ROOM | STUDY | DRIVE AND PARKING AREA | DOUBLE GARAGE | SECLUDED GARDENS WITH AREA OF WOODLAND |
SITUATION: The property is situated on the Northern side of Uckfield, between neighbouring the countryside villages of Maresfield and Buxted. There is a regular half-hourly bus service from Tunbridge Wells to Brighton.
Uckfield: 2 supermarkets, post office, library, banks, cinema, pharmacists, main line rail station with services to London.
Schooling: all age groups including a community college.
Leisure: Leisure centre, East Sussex Golf Club, Spa and Gym, Ashdown Forest (AONB) for walks, horse riding etc.
Towns (within 20 mile radius): Lewes, Haywards Heath, Tunbridge Wells, East Grinstead, Eastbourne, Brighton.
Transport: Gatwick Airport and M23/M25 are all within a convenient driving distance.
DESCRIPTION: A charming and spacious semi-detached house, with period origins which are understood to date back to the 1820's. Subsequently extended, the property now offers spacious accommodation, together with delightful gardens of around half an acre including a small area of light woodland.
The accommodation is approached via a generous size reception hall with built-in store housing the gas fired boiler. The sitting room has a dual aspect to the front, along with an attractive brick fireplace, fitted woodburner and oak bressummer beam. The double aspect kitchen/dining room has an extensive range of light oak fronted units to base and eye level incorporating pan drawers, complementing granite work surfaces with drainers for the double bowl sink, 'Rangemaster' range cooker, extractor, microwave, space for upright 'fridge/freezer, plumbing for a dishwasher and stable type door to the rear garden. There is also a personal door to the double garage which has power and light connected. Completing the ground floor accommodation is a second reception room which could be a family room or second study.
To the first floor are four bedrooms with the main bedroom having ceiling timbers and a double wardrobe cupboard. They are served by a family bath & shower room/wc. An interconnecting room to two of the bedrooms makes an ideal space for a study.
Approached from the front via five bar gates, a drive leads to the side of the property and gives access to the attached double garage. The delightful and secluded gardens extend to around half an acre, principally laid to lawn, bordered by mature trees and hedgerow, together with an area of woodland.
Council Tax: Band E
| SEMI-DETACHED COTTAGE | DATING BACK TO THE EARLY 1800'S | SET IN APPROX HALF AN ACRE (TBV) | AT THE END OF A PRIVATE DRIVE | SPACIOUS ACCOMMODATION | GAS CENTRAL HEATING |
| RECEPTION HALL | SITTING ROOM | KITCHEN/DINING ROOM | FAMILY ROOM | FOUR FIRST FLOOR BEDROOMS | FAMILY BATH & SHOWER ROOM | STUDY | DRIVE AND PARKING AREA | DOUBLE GARAGE | SECLUDED GARDENS WITH AREA OF WOODLAND |
SITUATION: The property is situated on the Northern side of Uckfield, between neighbouring the countryside villages of Maresfield and Buxted. There is a regular half-hourly bus service from Tunbridge Wells to Brighton.
Uckfield: 2 supermarkets, post office, library, banks, cinema, pharmacists, main line rail station with services to London.
Schooling: all age groups including a community college.
Leisure: Leisure centre, East Sussex Golf Club, Spa and Gym, Ashdown Forest (AONB) for walks, horse riding etc.
Towns (within 20 mile radius): Lewes, Haywards Heath, Tunbridge Wells, East Grinstead, Eastbourne, Brighton.
Transport: Gatwick Airport and M23/M25 are all within a convenient driving distance.
DESCRIPTION: A charming and spacious semi-detached house, with period origins which are understood to date back to the 1820's. Subsequently extended, the property now offers spacious accommodation, together with delightful gardens of around half an acre including a small area of light woodland.
The accommodation is approached via a generous size reception hall with built-in store housing the gas fired boiler. The sitting room has a dual aspect to the front, along with an attractive brick fireplace, fitted woodburner and oak bressummer beam. The double aspect kitchen/dining room has an extensive range of light oak fronted units to base and eye level incorporating pan drawers, complementing granite work surfaces with drainers for the double bowl sink, 'Rangemaster' range cooker, extractor, microwave, space for upright 'fridge/freezer, plumbing for a dishwasher and stable type door to the rear garden. There is also a personal door to the double garage which has power and light connected. Completing the ground floor accommodation is a second reception room which could be a family room or second study.
To the first floor are four bedrooms with the main bedroom having ceiling timbers and a double wardrobe cupboard. They are served by a family bath & shower room/wc. An interconnecting room to two of the bedrooms makes an ideal space for a study.
Approached from the front via five bar gates, a drive leads to the side of the property and gives access to the attached double garage. The delightful and secluded gardens extend to around half an acre, principally laid to lawn, bordered by mature trees and hedgerow, together with an area of woodland.
Council Tax: Band E
