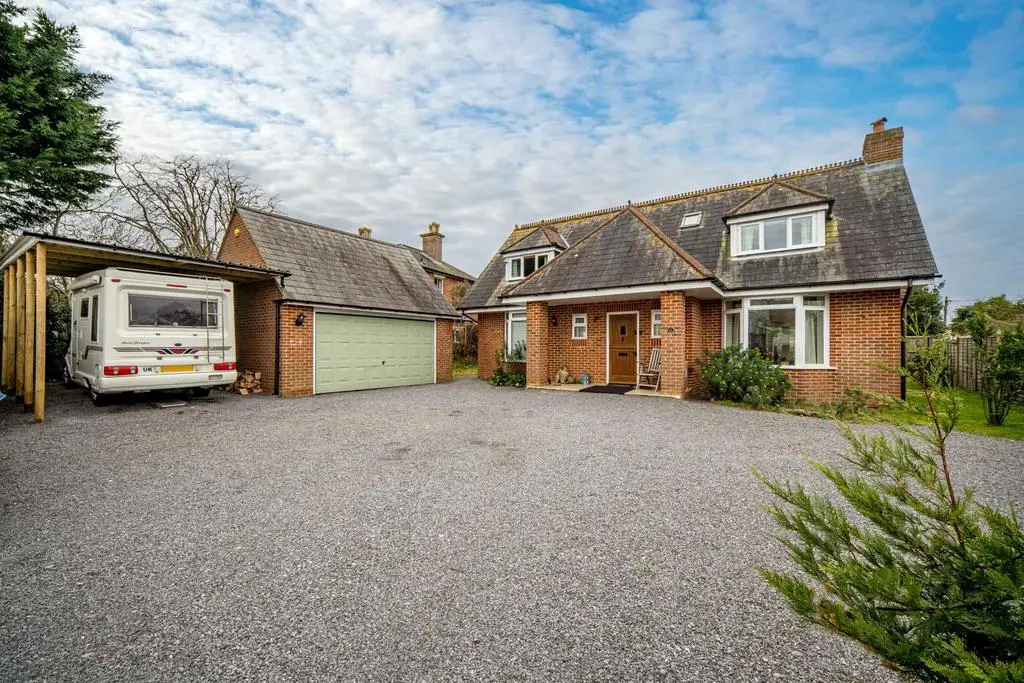
House For Sale £625,000
A gated entrance leads to Oaklands Lodge and is situated in a tucked away quiet position within the popular village of Gurnard. Versatile accommodation giving choice of room status throughout. A fabulous family home within a very desirable area. Council tax band "E". EPC "C"
Wood Stable Door To -
Hallway - Stairs to first floor. Radiator. Double glazed window to front aspect. Two storage cupboards.
Cloakroom - Double glazed window to front aspect. Radiator. Low level WC. Hand basin.
Bedroom - 3.66m"0.61m x 3.66m"1.22m (12"02 x 12"04) - Double glazed bay window to front aspect. Radiator. Door to
En Suite - Shower cubicle. Low level WC. Hand basin. Tiled floor and walls. Radiator.
Lounge - 3.96m'0.30m x 6.40m'0.30m (13'01 x 21'01) - Double glazed bay window to front aspect. Double glazed French doors to rear aspect. Two radiators. TV point. Feature log burner set in wooden surround .
Kitchen - 5.79m'2.13m x 2.44m"2.74m (19'07 x 8"09) - Fully fitted with matching wall, base and drawer units. White sink and drainer with mixer tap. Free standing range oven with extractor over. Space for fridge. Double glazed window to rear aspect. Double glazed patio doors to garden. Radiator. Space for table and chairs. Door to
Utility Room - Double glazed window to rear aspect. Wall hung boiler. Large storage cupboards. Space and plumbing for washing machine. Double glazed door to side aspect.
Stairs To First Floor -
Landing - Loft access. Velux window.
Bedroom - 5.49m'0.00m x 4.57m'1.52m (18'0 x 15'05) - Double glazed window to front aspect. Velux window to rear aspect. Radiator.
Shower Room - Walk in shower. Low level WC. Hand basin. Radiator. Part tiled.
Bathroom - Velux window . Radiator. Bath. Low level WC. Hand basin.
Bedroom - 5.79m'0.00m x 3.96m'0.30m (19'0 x 13'01) - Velux window to rear aspect. Double glazed window to front aspect. Radiator.
Garage - 4.57m'1.22m x 5.49m'2.13m (15'04 x 18'07) - Double garage up and over door. Window and door to rear aspect.
Car Port - 6.71m'0.00m x 3.66m'3.05m (22'0 x 12'10) -
Gardens - Large sweeping drive leading to the car port, garage and front entrance. Laid to lawn. Mature plants and trees.
Wood Stable Door To -
Hallway - Stairs to first floor. Radiator. Double glazed window to front aspect. Two storage cupboards.
Cloakroom - Double glazed window to front aspect. Radiator. Low level WC. Hand basin.
Bedroom - 3.66m"0.61m x 3.66m"1.22m (12"02 x 12"04) - Double glazed bay window to front aspect. Radiator. Door to
En Suite - Shower cubicle. Low level WC. Hand basin. Tiled floor and walls. Radiator.
Lounge - 3.96m'0.30m x 6.40m'0.30m (13'01 x 21'01) - Double glazed bay window to front aspect. Double glazed French doors to rear aspect. Two radiators. TV point. Feature log burner set in wooden surround .
Kitchen - 5.79m'2.13m x 2.44m"2.74m (19'07 x 8"09) - Fully fitted with matching wall, base and drawer units. White sink and drainer with mixer tap. Free standing range oven with extractor over. Space for fridge. Double glazed window to rear aspect. Double glazed patio doors to garden. Radiator. Space for table and chairs. Door to
Utility Room - Double glazed window to rear aspect. Wall hung boiler. Large storage cupboards. Space and plumbing for washing machine. Double glazed door to side aspect.
Stairs To First Floor -
Landing - Loft access. Velux window.
Bedroom - 5.49m'0.00m x 4.57m'1.52m (18'0 x 15'05) - Double glazed window to front aspect. Velux window to rear aspect. Radiator.
Shower Room - Walk in shower. Low level WC. Hand basin. Radiator. Part tiled.
Bathroom - Velux window . Radiator. Bath. Low level WC. Hand basin.
Bedroom - 5.79m'0.00m x 3.96m'0.30m (19'0 x 13'01) - Velux window to rear aspect. Double glazed window to front aspect. Radiator.
Garage - 4.57m'1.22m x 5.49m'2.13m (15'04 x 18'07) - Double garage up and over door. Window and door to rear aspect.
Car Port - 6.71m'0.00m x 3.66m'3.05m (22'0 x 12'10) -
Gardens - Large sweeping drive leading to the car port, garage and front entrance. Laid to lawn. Mature plants and trees.