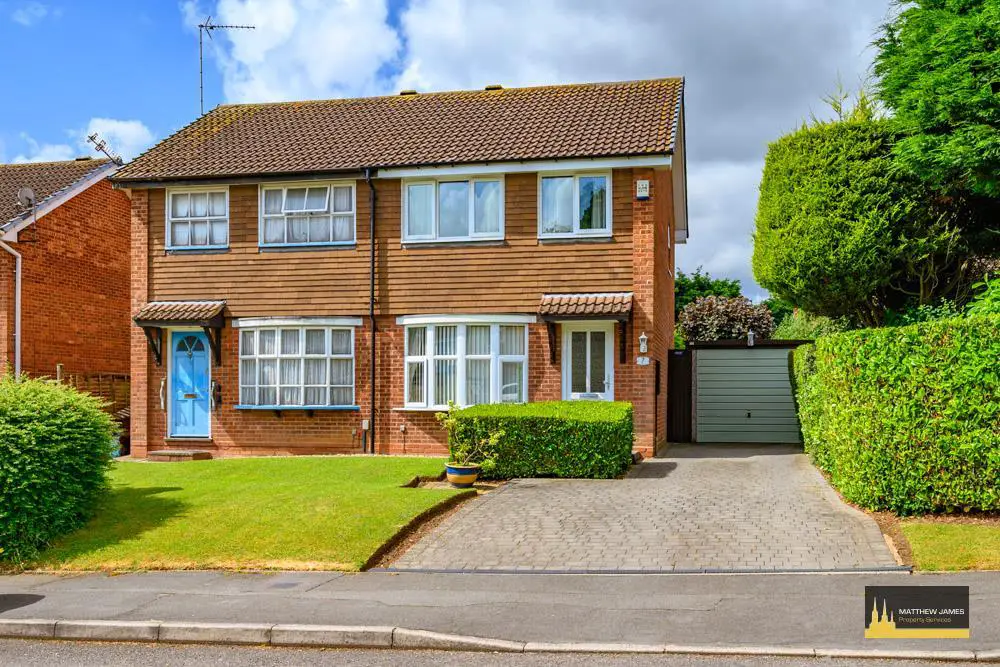
House For Sale £255,000
IMMACULATE THROUGHOUT... THREE BEDROOMS.... KITCHEN/DINER...STUNNING REAR GARDEN...SUMMER HOUSE...GARAGE/DRIVEWAY...CLOSE TO UNIVERSITY HOSPITAL AND LOCAL AMMENITIES...
Located in the Walsgrave area this beautiful family home is immaculately presented and ready to move into. The property sits in a quiet road and has impressive street appeal. On the ground floor the entrance hallway leads into the lounge. The lovely kitchen/diner has sliding doors which take you out to the stunning landscaped garden, south facing with shed for storage and summer house. On the first floor there are three bedrooms and the modern fitted family bathroom. Externally to the front there is a spacious driveway with access to the garage at the rear. The property is conveniently located for access to the university hospital, local shops and services and good road links. You will not want to miss out. on this fantastic opportunity... CALL NOW TO VIEW.
Front Aspect - Block paved driveway, laid lawn and access to the garage,
Entrance Hallway - Double glazed front door, stairs leading to the first floor and a door leading into:
Lounge - 3.35m x 4.60m (11'0 x 15'1) - Double glazed bow window to the front aspect, feature fireplace, central heated radiator, access to useful storage cupboard and door leading into:
Kitchen/Diner - 4.37m x 2.79m (14'4 x 9'2) - Modern fitted kitchen with dining area, includes a range of wall and base units with work surfaces over, tiled splash back, electric hob with extractor hood over, double electric oven, stainless steel sink with drainer and mixer tap. Space and plumbing for washing machine and space for other appliances. Double glazed window and sliding doors with access out to the rear garden.
Landing - Having access to loft space, airing cupboard and doors leading to:
Bedroom One - 2.49m x 4.24m (8'2 x 13'11) - Double bedroom with double glazed window to the front aspect and central heated radiator.
Bedroom Two - 2.49m x 3.00m (8'2 x 9'10) - Double bedroom with double glazed window to the rear aspect and gas central heated radiator.
Bedroom Three - 1.80m x 1.85m (5'11 x 6'1) - Having double glazed window to the front aspect and gas central heated radiator.
Family Bathroom - 1.80m x 1.85m (5'11 x 6'1) - Modern fitted bathroom suite, fully tiled, bath tub with shower over. low level WC, wash basin and double glazed frosted window to the rear aspect.
Rear Garden - South-West facing landscaped garden with paved area, lawn, storage shed and a summer house which is carpeted inside and benefits from power and lighting.
Garage -
We are led to believe that the council tax band is band C This can be confirmed by calling Coventry City Council.
The property is rated C for Energy Performance.
Located in the Walsgrave area this beautiful family home is immaculately presented and ready to move into. The property sits in a quiet road and has impressive street appeal. On the ground floor the entrance hallway leads into the lounge. The lovely kitchen/diner has sliding doors which take you out to the stunning landscaped garden, south facing with shed for storage and summer house. On the first floor there are three bedrooms and the modern fitted family bathroom. Externally to the front there is a spacious driveway with access to the garage at the rear. The property is conveniently located for access to the university hospital, local shops and services and good road links. You will not want to miss out. on this fantastic opportunity... CALL NOW TO VIEW.
Front Aspect - Block paved driveway, laid lawn and access to the garage,
Entrance Hallway - Double glazed front door, stairs leading to the first floor and a door leading into:
Lounge - 3.35m x 4.60m (11'0 x 15'1) - Double glazed bow window to the front aspect, feature fireplace, central heated radiator, access to useful storage cupboard and door leading into:
Kitchen/Diner - 4.37m x 2.79m (14'4 x 9'2) - Modern fitted kitchen with dining area, includes a range of wall and base units with work surfaces over, tiled splash back, electric hob with extractor hood over, double electric oven, stainless steel sink with drainer and mixer tap. Space and plumbing for washing machine and space for other appliances. Double glazed window and sliding doors with access out to the rear garden.
Landing - Having access to loft space, airing cupboard and doors leading to:
Bedroom One - 2.49m x 4.24m (8'2 x 13'11) - Double bedroom with double glazed window to the front aspect and central heated radiator.
Bedroom Two - 2.49m x 3.00m (8'2 x 9'10) - Double bedroom with double glazed window to the rear aspect and gas central heated radiator.
Bedroom Three - 1.80m x 1.85m (5'11 x 6'1) - Having double glazed window to the front aspect and gas central heated radiator.
Family Bathroom - 1.80m x 1.85m (5'11 x 6'1) - Modern fitted bathroom suite, fully tiled, bath tub with shower over. low level WC, wash basin and double glazed frosted window to the rear aspect.
Rear Garden - South-West facing landscaped garden with paved area, lawn, storage shed and a summer house which is carpeted inside and benefits from power and lighting.
Garage -
We are led to believe that the council tax band is band C This can be confirmed by calling Coventry City Council.
The property is rated C for Energy Performance.
