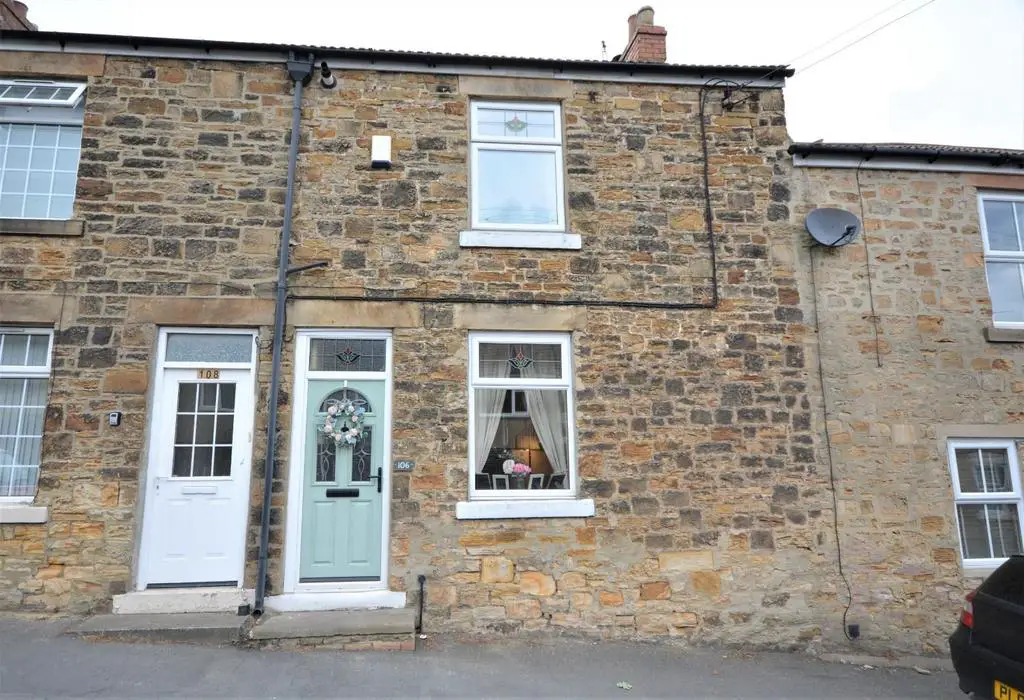
House For Sale £120,000
Well presented and deceptively spacious two bedroomed stone built terrace offered for sale with the benefit of a double garage and driveway and good sized enclosed garden to the rear. This property has benefitted from a programme of renovation carried out by the present owners resulting in a home with a warm, welcoming feel. Viewing is highly recommended as this property would suit a wide range of buyers including first time buyers or those looking for a family home.
Located in the popular semi-rural village of Low Etherley. This area is highly sought after and is surrounded by beautiful open countryside. Bishop Auckland provides a wide range of amenities from schools to supermarkets, popular high street retail stores as well as cafes and restaurants. There is a regular bus service through the village, close to the A68 with easy access to the A1 (M) Durham, Darlington and Teesside, ideal for commuters.
Living Room - 4.3m x 3.9m (14'1" x 12'9") - Immaculately presented living room, benefiting from modern décor, ample space for furniture, feature fireplace and window to the front elevation.
Kitchen - 3.4m x 2.4m (11'1" x 7'10") - The kitchen contains a range of white wall, base and drawer units, complementing wooden work surfaces and Belfast sink. Space is available for free standing appliances including an oven and fridge/freezer. Large pantry cupboard providing additional storage space.
Dining Room - 3.8m x 2.7m (12'5" x 8'10") - The dining area provides ample space for a dining table and chairs and other furniture. This room benefits from a skylight providing plenty of natural light.
Utility Room - 1.5m x 0.9m (4'11" x 2'11") - The utility area provides space for a washing machine and dryer.
Cloakroom - 1.5m x 0.9m (4'11" x 2'11") - Cloakroom fitted with a WC and wash hand basin.
Master Bedroom - 4.2m x 3.2m (13'9" x 10'5") - The master bedroom provides space for a king sized bed, further furniture and benefitting from built in wardrobes. Window to the front elevation.
Bedroom Two - 2.8m x 2.62m (9'2" x 8'7") - The second bedroom is another good size double bedroom with window to the rear elevation.
Bathroom - 2.2m x 1.7m (7'2" x 5'6") - Modern family bathroom fitted with a panelled bath, overhead shower, WC, wash hand basin and heated chrome towel rail. It has underfloor heating and opaque window to the rear elevation.
External - To the rear there is an enclosed yard. Across the rear lane there is a double driveway, detached double garage / workshop with water and power. There is also a good sized enclosed cottage style garden with well-established borders, mainly laid to lawn with a gravelled area ideal for outdoor furniture.
Located in the popular semi-rural village of Low Etherley. This area is highly sought after and is surrounded by beautiful open countryside. Bishop Auckland provides a wide range of amenities from schools to supermarkets, popular high street retail stores as well as cafes and restaurants. There is a regular bus service through the village, close to the A68 with easy access to the A1 (M) Durham, Darlington and Teesside, ideal for commuters.
Living Room - 4.3m x 3.9m (14'1" x 12'9") - Immaculately presented living room, benefiting from modern décor, ample space for furniture, feature fireplace and window to the front elevation.
Kitchen - 3.4m x 2.4m (11'1" x 7'10") - The kitchen contains a range of white wall, base and drawer units, complementing wooden work surfaces and Belfast sink. Space is available for free standing appliances including an oven and fridge/freezer. Large pantry cupboard providing additional storage space.
Dining Room - 3.8m x 2.7m (12'5" x 8'10") - The dining area provides ample space for a dining table and chairs and other furniture. This room benefits from a skylight providing plenty of natural light.
Utility Room - 1.5m x 0.9m (4'11" x 2'11") - The utility area provides space for a washing machine and dryer.
Cloakroom - 1.5m x 0.9m (4'11" x 2'11") - Cloakroom fitted with a WC and wash hand basin.
Master Bedroom - 4.2m x 3.2m (13'9" x 10'5") - The master bedroom provides space for a king sized bed, further furniture and benefitting from built in wardrobes. Window to the front elevation.
Bedroom Two - 2.8m x 2.62m (9'2" x 8'7") - The second bedroom is another good size double bedroom with window to the rear elevation.
Bathroom - 2.2m x 1.7m (7'2" x 5'6") - Modern family bathroom fitted with a panelled bath, overhead shower, WC, wash hand basin and heated chrome towel rail. It has underfloor heating and opaque window to the rear elevation.
External - To the rear there is an enclosed yard. Across the rear lane there is a double driveway, detached double garage / workshop with water and power. There is also a good sized enclosed cottage style garden with well-established borders, mainly laid to lawn with a gravelled area ideal for outdoor furniture.
