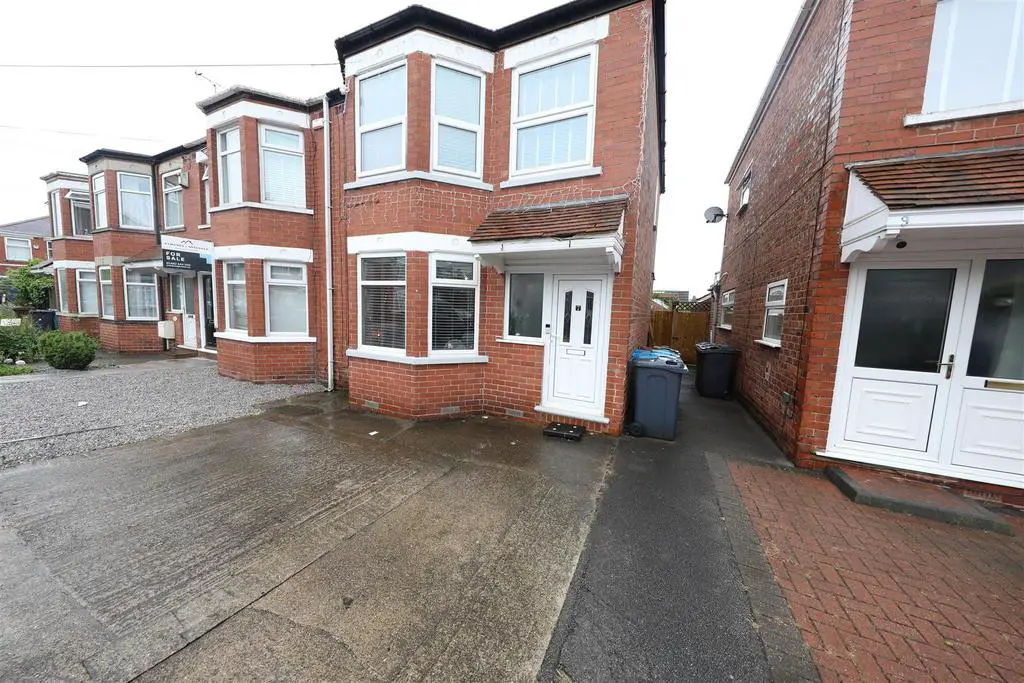
House For Sale £165,000
THREE BED END OF TERRACE HOME - PERFECT FOR A FIRST TIME BUYER - OFF-STREET PARKING - MODERN AND STYLISH
Introducing a tastefully designed three-bedroom end-of-terrace property situated on Leyburn Avenue in Hull. This conveniently located street offers easy access to a range of amenities, including shops, supermarkets, cafes, bars, restaurants, and schools, ensuring a comfortable and convenient lifestyle for residents.
Step inside this stylish and modern home to discover a welcoming lounge and a contemporary kitchen diner on the ground floor. The layout is thoughtfully designed to accommodate both everyday living and entertaining. Upstairs, you'll find three well-appointed bedrooms and a newly fitted shower room, providing comfort and functionality for the whole family.
Outside, the property features parking space to the front for convenience. The rear garden is beautifully landscaped, featuring a combination of paving and artificial grass, creating a low-maintenance outdoor space. At the bottom of the garden, a brick-built garage offers additional storage or parking options.
This three-bedroom end-of-terrace property on Leyburn Avenue presents an excellent opportunity to own a stylish and modern home, boasting a convenient location and well-designed living spaces.
DO NOT DELAY, BOOK YOUR VIEWING TODAY!!!
Ground Floor -
Entrance Hall - with stairs to first floor and door to...
Living Room - 3.35m x 3.35m max (11'33 x 11'62 max) - A fantastic main room with lots of natural light.
Kitchen - 2.74m x 5.18m max (9'94 x 17'18 max) - with a range of eye level and base level units with complimenting work surfaces, a sink and drainer unit, an integrated gas hob with an overhead extractor fan, space for a fridge freezer, an integrated washing machine and an integrated dishwasher.
First Floor -
Bedroom 1 - 3.94m max x 3.43m max (12'11 max x 11'3 max) - A lovely main bedroom with lots of space for storage.
Bedroom 2 - 3.28m max x 3.23m max (10'9 max x 10'7 max) - with storage cupboard
Bedroom 3 - 2.11m max x 1.70m max (6'11 max x 5'7 max) -
Bathroom - with low level WC, a hand basin and a walk in shower.
Outside - The front of the property is concreted providing off-street parking.
The rear garden is wonderfully landscaped and a mix between paving and artificial grass.
Central Heating - The property has the benefit of gas central heating (not tested).
Double Glazing - The property has the benefit of double glazing.
Disclaimer - Symonds + Greenham do their utmost to ensure all the details advertised are correct however any viewer or potential buyer are advised to conduct their own survey prior to making an offer.
Viewings - Please contact Symonds + Greenham on[use Contact Agent Button] to arrange a viewing on this property.
Council Tax - Symonds + Greenham have been informed that this property is in Council Tax Band B.
Disclaimer - Symonds + Greenham do their utmost to ensure all the details advertised are correct however any viewer or potential buyer are advised to conduct their own survey prior to making an offer.
Introducing a tastefully designed three-bedroom end-of-terrace property situated on Leyburn Avenue in Hull. This conveniently located street offers easy access to a range of amenities, including shops, supermarkets, cafes, bars, restaurants, and schools, ensuring a comfortable and convenient lifestyle for residents.
Step inside this stylish and modern home to discover a welcoming lounge and a contemporary kitchen diner on the ground floor. The layout is thoughtfully designed to accommodate both everyday living and entertaining. Upstairs, you'll find three well-appointed bedrooms and a newly fitted shower room, providing comfort and functionality for the whole family.
Outside, the property features parking space to the front for convenience. The rear garden is beautifully landscaped, featuring a combination of paving and artificial grass, creating a low-maintenance outdoor space. At the bottom of the garden, a brick-built garage offers additional storage or parking options.
This three-bedroom end-of-terrace property on Leyburn Avenue presents an excellent opportunity to own a stylish and modern home, boasting a convenient location and well-designed living spaces.
DO NOT DELAY, BOOK YOUR VIEWING TODAY!!!
Ground Floor -
Entrance Hall - with stairs to first floor and door to...
Living Room - 3.35m x 3.35m max (11'33 x 11'62 max) - A fantastic main room with lots of natural light.
Kitchen - 2.74m x 5.18m max (9'94 x 17'18 max) - with a range of eye level and base level units with complimenting work surfaces, a sink and drainer unit, an integrated gas hob with an overhead extractor fan, space for a fridge freezer, an integrated washing machine and an integrated dishwasher.
First Floor -
Bedroom 1 - 3.94m max x 3.43m max (12'11 max x 11'3 max) - A lovely main bedroom with lots of space for storage.
Bedroom 2 - 3.28m max x 3.23m max (10'9 max x 10'7 max) - with storage cupboard
Bedroom 3 - 2.11m max x 1.70m max (6'11 max x 5'7 max) -
Bathroom - with low level WC, a hand basin and a walk in shower.
Outside - The front of the property is concreted providing off-street parking.
The rear garden is wonderfully landscaped and a mix between paving and artificial grass.
Central Heating - The property has the benefit of gas central heating (not tested).
Double Glazing - The property has the benefit of double glazing.
Disclaimer - Symonds + Greenham do their utmost to ensure all the details advertised are correct however any viewer or potential buyer are advised to conduct their own survey prior to making an offer.
Viewings - Please contact Symonds + Greenham on[use Contact Agent Button] to arrange a viewing on this property.
Council Tax - Symonds + Greenham have been informed that this property is in Council Tax Band B.
Disclaimer - Symonds + Greenham do their utmost to ensure all the details advertised are correct however any viewer or potential buyer are advised to conduct their own survey prior to making an offer.
