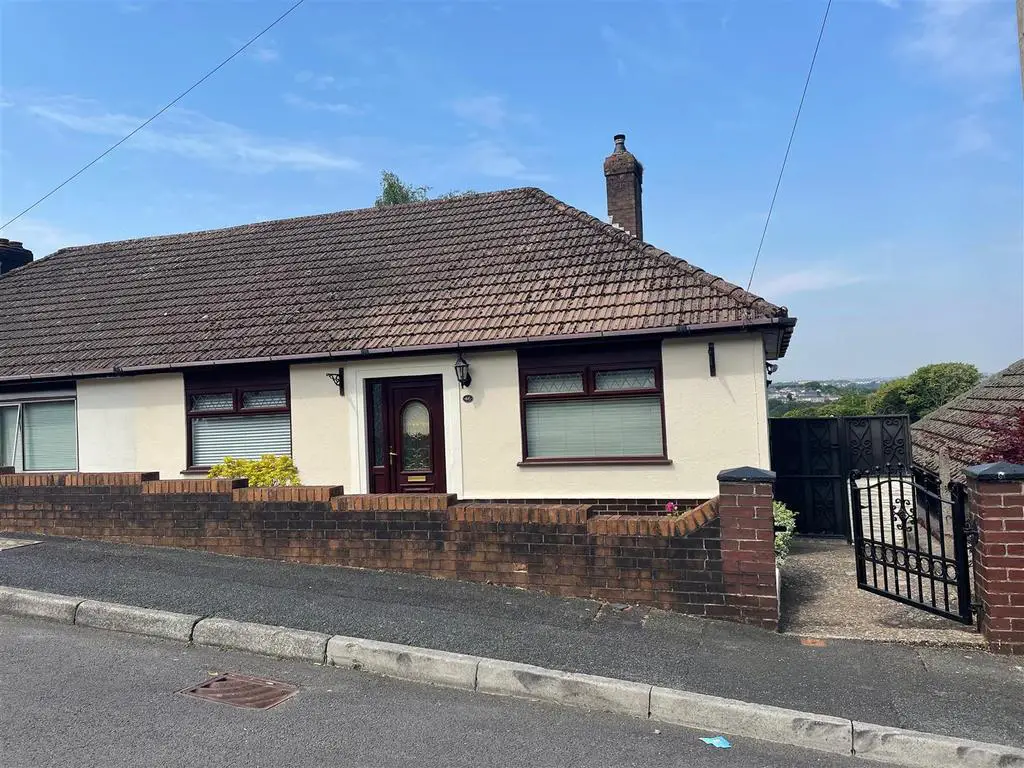
House For Sale £207,000
Situated in a quiet cul-de-sac location, within the village of Briton Ferry, close to local super school, some local shops and a short drive from Aberavon seafront and all amenities and facilities at Neath Town Centre, a semi-detached dormer bungalow which has been very well maintained and presented by the previous owner, benefitting from full gas central heating, double glazing and accommodation over 2 floors to include entrance hallway, living room, kitchen, 2 double bedrooms and shower room to the ground floor and good size attic room which is suitable as an office, gym or a number of alternatives uses. Externally, the gardens have been well maintained and benefit from some lovely views from the rear.
Main Dwelling -
Entrance Hallway - 4.658m x 1.348m (15'3" x 4'5") - Accessed via double glazed entrance door, with laminate flooring, radiator, coved ceiling, stairs to first floor.
Bedroom One - 2.890m (plus 2') depth of fitted wardrobes x 3.472 - Range of fitted wardrobes in pine effect colour with sliding doors, double glazed window to front, radiator, covedf ceiling.
Bedroom Two - 3.282m x 2.737m (10'9" x 8'11") - With double fitted cupboards, double glazed window to rear, radiator.
Lounge - 3.392m x 3.360m (11'1" x 11'0") - With wall mounted electric fire (not tested), double glazed window to front, coved ceiling, laminate flooring, radiator.
Dining Room - 3.354m x 2.770m (11'0" x 9'1") - With double cupboard housing combination gas central heating boiler, laminate flooring, coved ceiling, double glazed window to side, covered radiator, opening to:
Kitchen - 3.143m x 2.710m (10'3" x 8'10") - Fitted with a range of base and wall units in white with black marble effect work surfaces, stainless steel bowl style sink and drainer, built-in electric oven and microwave and 4-burner gas hob with extractor canopy over, integrated fridge and dishwasher, space for washing machine, part tiled walls, tiled floor, spotlights and coving to ceiling, double glazed window and door to rear garden.
Shower Room - 2.230m x 2.177m (7'3" x 7'1") - With 3 piece suite in white comprising double quadrant shower cubicle, w.c., wash hand basin, mostly tiled walls, tiled floor, heated towel rail, double glazed window to rear, coved ceiling,
Attic Room -
Attic View -
Outside - Front garden with shingle areas and some trees and shrubs. Side access gate leading to enclosed tiered rear garden with patio patio, two storage sheds, steps down to shingled area and further patio. Outside water tap.
Agents Note - Council Tax Band C with an annual payment of £1788
Main Dwelling -
Entrance Hallway - 4.658m x 1.348m (15'3" x 4'5") - Accessed via double glazed entrance door, with laminate flooring, radiator, coved ceiling, stairs to first floor.
Bedroom One - 2.890m (plus 2') depth of fitted wardrobes x 3.472 - Range of fitted wardrobes in pine effect colour with sliding doors, double glazed window to front, radiator, covedf ceiling.
Bedroom Two - 3.282m x 2.737m (10'9" x 8'11") - With double fitted cupboards, double glazed window to rear, radiator.
Lounge - 3.392m x 3.360m (11'1" x 11'0") - With wall mounted electric fire (not tested), double glazed window to front, coved ceiling, laminate flooring, radiator.
Dining Room - 3.354m x 2.770m (11'0" x 9'1") - With double cupboard housing combination gas central heating boiler, laminate flooring, coved ceiling, double glazed window to side, covered radiator, opening to:
Kitchen - 3.143m x 2.710m (10'3" x 8'10") - Fitted with a range of base and wall units in white with black marble effect work surfaces, stainless steel bowl style sink and drainer, built-in electric oven and microwave and 4-burner gas hob with extractor canopy over, integrated fridge and dishwasher, space for washing machine, part tiled walls, tiled floor, spotlights and coving to ceiling, double glazed window and door to rear garden.
Shower Room - 2.230m x 2.177m (7'3" x 7'1") - With 3 piece suite in white comprising double quadrant shower cubicle, w.c., wash hand basin, mostly tiled walls, tiled floor, heated towel rail, double glazed window to rear, coved ceiling,
Attic Room -
Attic View -
Outside - Front garden with shingle areas and some trees and shrubs. Side access gate leading to enclosed tiered rear garden with patio patio, two storage sheds, steps down to shingled area and further patio. Outside water tap.
Agents Note - Council Tax Band C with an annual payment of £1788
