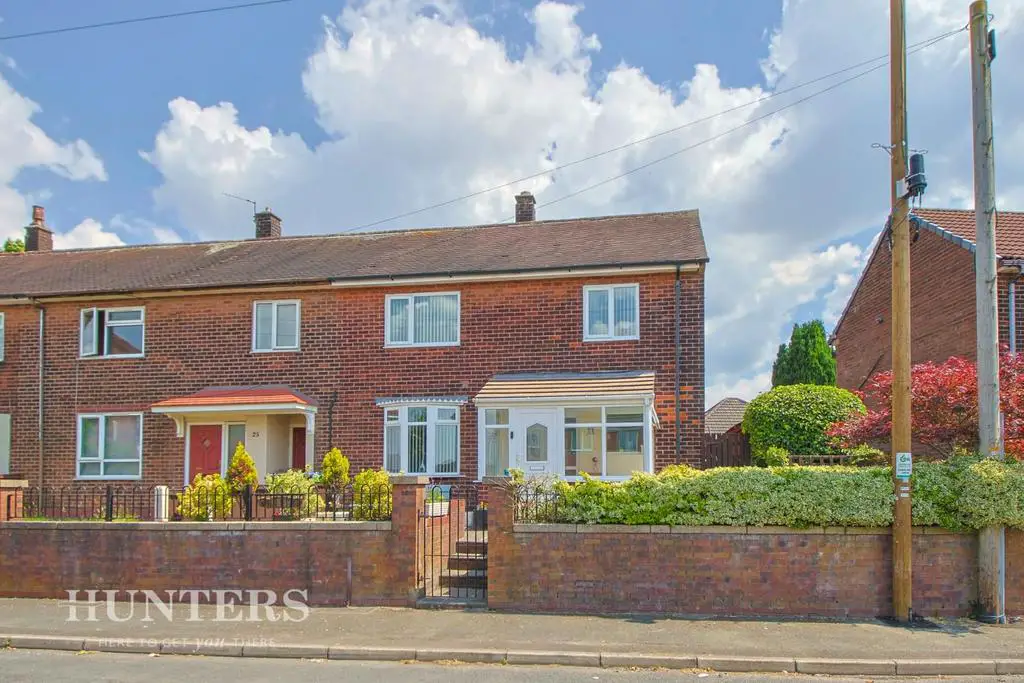
House For Sale £200,000
Hunters are delighted to offer for sale this exceptional three bedroom end of terraced family home with the added benefit of an attic room with eaves storage located on Ashness Drive in Middleton.
Upon entering, you are greeted by a charming porch way that leads you into the welcoming hallway, spacious lounge, kitchen and utility room. Adding to the downstairs living space is a delightful conservatory, offering views of the beautifully landscaped rear garden. The conservatory has plenty of natural light and is currently being used as dining area.
Moving to the first floor, you will find three good sized bedrooms with the master bedroom benefitting from fitted wardrobes and a modern family bathroom with a walk in shower, WC and hand wash basin. For those seeking additional space, the second floor presents an attic room with eaves storage, offering versatility as an extra bedroom, playroom, or study. Additionally, there is an office/store, providing a dedicated workspace or storage area, catering to your individual needs.
One of the standout features of this property is the immaculate large rear tiered garden, offering a blend of paved and lawned areas. This meticulously maintained outdoor space provides a delightful setting for outdoor gatherings, children's play, or simply enjoying the sunshine.
On road parking is available to the front of the property.
Conveniently situated near local schools, shops, amenities, and excellent transport links, including the motorway network and close to Middleton Town Centre.
This property is an ideal choice for a growing family and a viewing is highly recommended.
Tenure: Freehold
Council Tax Band: A
Porch - 1.17m x 2.70m (3'10" x 8'10") -
Hallway - 2.41m x 1.76m (7'10" x 5'9") -
Lounge - 5.73m x 3.16m (18'9" x 10'4") -
Kitchen - 3.67 max x 3.83 max (12'0" max x 12'6" max) -
Utility Room - 3.23m x 1.65m (10'7" x 5'4") -
Conservatory - 2.82m x 2.55m (9'3" x 8'4") -
Bedroom One - 3.07m x 4.00m (10'0" x 13'1") -
Bedroom Two - 2.56m x 2.99m (8'4" x 9'9") -
Bedroom Three - 3.07m x 2.51 max (10'0" x 8'2" max) -
Bathroom - 1.69m x 2.25m (5'6" x 7'4") -
Attic Room - 2.39m x 5.85m (7'10" x 19'2") -
Upon entering, you are greeted by a charming porch way that leads you into the welcoming hallway, spacious lounge, kitchen and utility room. Adding to the downstairs living space is a delightful conservatory, offering views of the beautifully landscaped rear garden. The conservatory has plenty of natural light and is currently being used as dining area.
Moving to the first floor, you will find three good sized bedrooms with the master bedroom benefitting from fitted wardrobes and a modern family bathroom with a walk in shower, WC and hand wash basin. For those seeking additional space, the second floor presents an attic room with eaves storage, offering versatility as an extra bedroom, playroom, or study. Additionally, there is an office/store, providing a dedicated workspace or storage area, catering to your individual needs.
One of the standout features of this property is the immaculate large rear tiered garden, offering a blend of paved and lawned areas. This meticulously maintained outdoor space provides a delightful setting for outdoor gatherings, children's play, or simply enjoying the sunshine.
On road parking is available to the front of the property.
Conveniently situated near local schools, shops, amenities, and excellent transport links, including the motorway network and close to Middleton Town Centre.
This property is an ideal choice for a growing family and a viewing is highly recommended.
Tenure: Freehold
Council Tax Band: A
Porch - 1.17m x 2.70m (3'10" x 8'10") -
Hallway - 2.41m x 1.76m (7'10" x 5'9") -
Lounge - 5.73m x 3.16m (18'9" x 10'4") -
Kitchen - 3.67 max x 3.83 max (12'0" max x 12'6" max) -
Utility Room - 3.23m x 1.65m (10'7" x 5'4") -
Conservatory - 2.82m x 2.55m (9'3" x 8'4") -
Bedroom One - 3.07m x 4.00m (10'0" x 13'1") -
Bedroom Two - 2.56m x 2.99m (8'4" x 9'9") -
Bedroom Three - 3.07m x 2.51 max (10'0" x 8'2" max) -
Bathroom - 1.69m x 2.25m (5'6" x 7'4") -
Attic Room - 2.39m x 5.85m (7'10" x 19'2") -
Houses For Sale Elterwater Close
Houses For Sale Watchgate Close
Houses For Sale Skiddaw Close
Houses For Sale Ashness Drive
Houses For Sale Loweswater Drive
Houses For Sale Causey Drive
Houses For Sale Ravenglass Drive
Houses For Sale Windermere Road
Houses For Sale Martindale Crescent
Houses For Sale Styhead Drive
Houses For Sale Newton Crescent
Houses For Sale Calgarth Drive
Houses For Sale Cauldale Close
Houses For Sale Watchgate Close
Houses For Sale Skiddaw Close
Houses For Sale Ashness Drive
Houses For Sale Loweswater Drive
Houses For Sale Causey Drive
Houses For Sale Ravenglass Drive
Houses For Sale Windermere Road
Houses For Sale Martindale Crescent
Houses For Sale Styhead Drive
Houses For Sale Newton Crescent
Houses For Sale Calgarth Drive
Houses For Sale Cauldale Close
