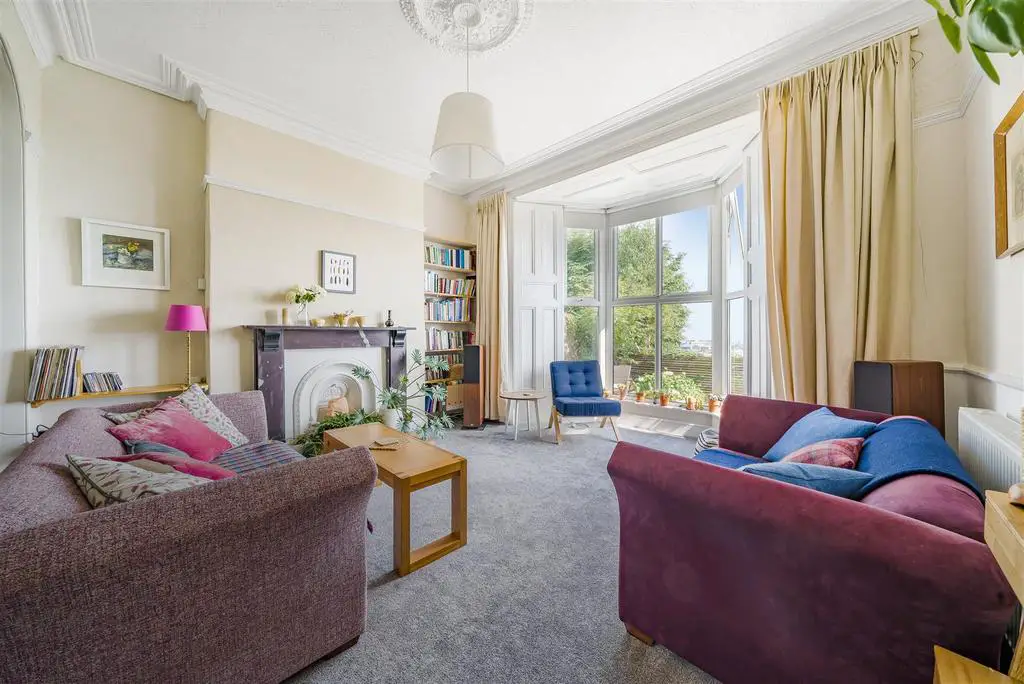
House For Sale £300,000
Dawsons are delighted to offer for sale this beautifully presented family home situated in superb location of Mount Pleasant, Swansea. This impressive home is set over four floors plus a separate annexe to the rear which is currently generating an income via Air BNB achieving £80 a night. This light and airy property comprises entrance hall, open plan lounge and dining room with bay window to front offering stunning views over Swansea Bay. A tastefully designed kitchen and breakfast room with patio doors leading out to the garden. Utility room/WC, pantry, and modern bathroom to the ground floor. To the first floor are two double bedrooms and modern shower room and a further two double bedrooms on the second floor. With its own access from the rear of the property is an annexe which comprises modern kitchen, lounge, double bedroom, and shower room. Further benefits include basement which is currently used for storage, traditional features throughout such as high ceilings, feature fireplaces and coving. To the front of the property are steps leading up to a private patio area ideal for relaxing and admiring the sea views over Swansea Bay. Externally to the rear is an enclosed garden with mature shrubs and seating areas perfect for entertaining. The property also offers pedestrian rear access and detached garage which is currently used a workshop. This must-see property is in excellent location to Swansea City Centre, Cwmdonkin Park, University, Swansea Bay & the vibrant Uplands quarter. Also, in good catchment area for both primary and secondary schools and Oakleigh House Private School.
Ground Floor -
Entrance Hallway -
Reception Room Opening To: - 4.90m (into bay) x 4.32m (16'0" (into bay) x 14'2 -
Dining Room - 3.86m x 3.63m (12'7" x 11'10") -
Utility Room -
Pantry -
Kitchen/Breakfast Room - 3.23m x 3.18m (10'7" x 10'5") -
Bathroom -
Lower Ground Floor -
Cellar - 7.39m x 2.06m (24'2" x 6'9") -
First Floor Landing -
Bedroom 1 - 5.69m (max) x 3.73m (18'8" (max) x 12'2") -
Bedroom 3 - 4.14m x 3.66m (13'6" x 12'0") -
Shower Room -
Second Floor -
Bedroom 2 - 5.26m (max) x 2.84m (into bay) (17'3" (max) x 9'3" -
Bedroom 4 - 3.30m x 3.28m (10'9" x 10'9") -
External -
Steps To Front Leading To Patio Area With Sea View -
Enclosed Rear Garden With Rear Pedestrian Access -
Annexe -
Entrance -
Kitchen/Lounge - 4.24m x 3.99m (into bay) (13'10" x 13'1" (into bay -
Shower Room -
Bedroom 1 - 3.28m x 2.36m (10'9" x 7'8") -
Workshop - 5.59m x 2.51m (18'4" x 8'2") -
Tenure - Freehold -
Council Tax Band - E -
Ground Floor -
Entrance Hallway -
Reception Room Opening To: - 4.90m (into bay) x 4.32m (16'0" (into bay) x 14'2 -
Dining Room - 3.86m x 3.63m (12'7" x 11'10") -
Utility Room -
Pantry -
Kitchen/Breakfast Room - 3.23m x 3.18m (10'7" x 10'5") -
Bathroom -
Lower Ground Floor -
Cellar - 7.39m x 2.06m (24'2" x 6'9") -
First Floor Landing -
Bedroom 1 - 5.69m (max) x 3.73m (18'8" (max) x 12'2") -
Bedroom 3 - 4.14m x 3.66m (13'6" x 12'0") -
Shower Room -
Second Floor -
Bedroom 2 - 5.26m (max) x 2.84m (into bay) (17'3" (max) x 9'3" -
Bedroom 4 - 3.30m x 3.28m (10'9" x 10'9") -
External -
Steps To Front Leading To Patio Area With Sea View -
Enclosed Rear Garden With Rear Pedestrian Access -
Annexe -
Entrance -
Kitchen/Lounge - 4.24m x 3.99m (into bay) (13'10" x 13'1" (into bay -
Shower Room -
Bedroom 1 - 3.28m x 2.36m (10'9" x 7'8") -
Workshop - 5.59m x 2.51m (18'4" x 8'2") -
Tenure - Freehold -
Council Tax Band - E -
Houses For Sale Rose Hill
Houses For Sale Crole Street
Houses For Sale Brooklands Terrace
Houses For Sale Hanover Street
Houses For Sale Woodlands Terrace
Houses For Sale Penmaen Terrace
Houses For Sale Burman Street
Houses For Sale White Street
Houses For Sale Montpellier Terrace
Houses For Sale Ffynone Road
Houses For Sale Hanover Lane
Houses For Sale Terrace Road
Houses For Sale Rosehill Terrace
Houses For Sale Crole Street
Houses For Sale Brooklands Terrace
Houses For Sale Hanover Street
Houses For Sale Woodlands Terrace
Houses For Sale Penmaen Terrace
Houses For Sale Burman Street
Houses For Sale White Street
Houses For Sale Montpellier Terrace
Houses For Sale Ffynone Road
Houses For Sale Hanover Lane
Houses For Sale Terrace Road
Houses For Sale Rosehill Terrace
