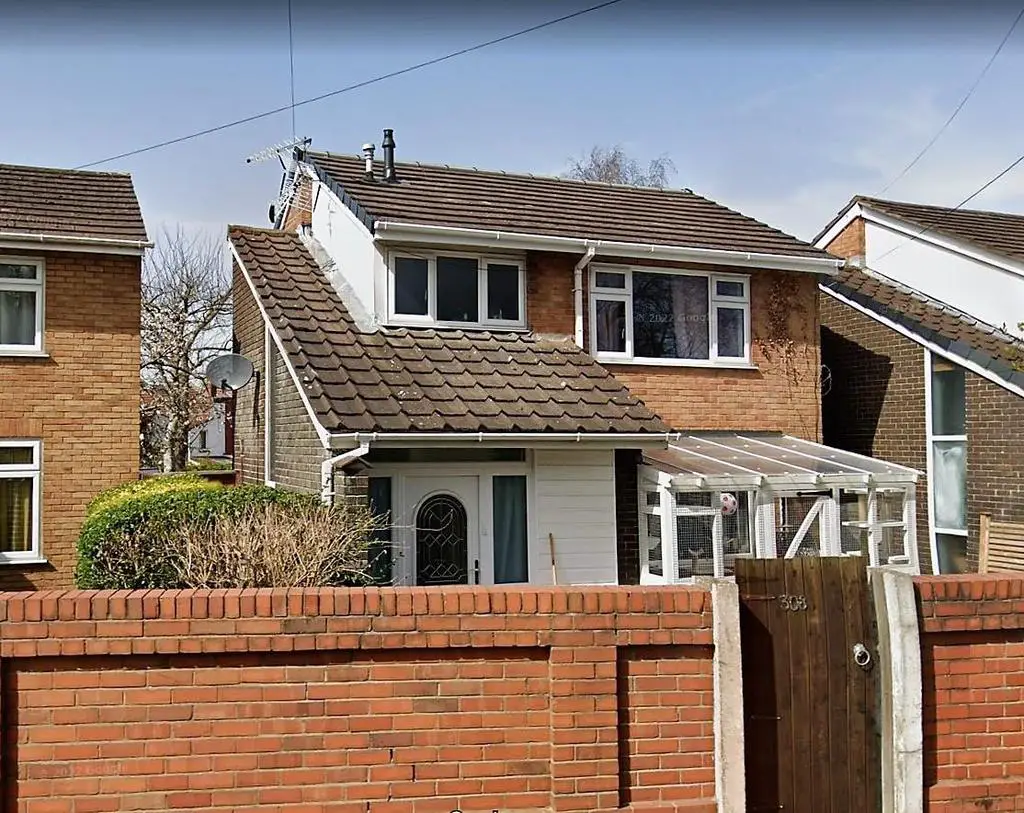
House For Sale £430,000
This beautiful detached home is designed to make the most of natural light and open-plan living. Upon entering, there is a vestibule area with a cloakroom, leading to a spacious open-plan living space with defined dining and living areas. The floor-to-ceiling double glazing at the rear provides garden views. In addition, there is a separate modern kitchen with a utility area. The first floor boasts three bedrooms, including a master bedroom with built-in wardrobes, and a family bathroom. The property is secluded behind a high boundary wall, providing private gardens and a parking space at the rear and there's also a catio for house cats. It is also conveniently located near the Nightingale Valley nature reserve, local parks, and schools. To truly appreciate this home, it must be viewed in person.
Accommodation Comprises -
Entrance - uPVC double glazed entrance door with side panels into:-
Hall - Stairs rising with a uPVC double glazed window to the side, meter cupboard, radiator, doors to:-
Cloakroom - Fully tiled and fitted with a w/c and a vanity wash hand basin.
Open Plan Living -
Lounge Area - 3.6m x 4.7m (11'9" x 15'5") - uPVC double glazed patio doors to the rear aspect, radiator.
Dining Area - 5.9m x 2.8m (19'4" x 9'2") - uPVC double glazed window to the front aspect, BT Openreach and Virgin Media points, radiator, opening to:-
Kitchen - 3m x 2.1m (9'10" x 6'10") - uPVC double glazed window to the side aspect, fitted with a range of wall and base units and incorporating rolled edge worktops with tiled splashbacks, inset stainless steel one and a half bowl drainer sink unit, built in electric oven and ceramic hob with an extractor chimney over, opening to:-
Utility Area - 1.3m x 2.5m (4'3" x 8'2") - uPVC double glazed door to the rear garden, pluming for automatic washing machine and dishwasher with countertop over.
Landing - uPVC double glazed window to the rear aspect, access hatch with a pull down ladder to a boarded loft space with shelving, airing cupboard housing a Worcester combi boiler, doors accessing:-
Bedroom One - 4.8m x 3.2m (15'8" x 10'5") - uPVC double glazed windows to the rear aspect, built in wardrobes to one wall, radiator.
Bedroom Two - 2.8m x 3.3m (9'2" x 10'9") - uPVC double glazed window to the front aspect, radiator.
Bedroom Three - 4.8m x 1.85m (15'8" x 6'0") - uPVC double glazed window to the rear aspect, radiator.
Bathroom - 1.8m x 2.3m (5'10" x 7'6") - uPVC double glazed windows to the front aspect, fitted with a panelled bath with mixer shower over with a rain water attachment, tiled walls, chrome heated towel rail.
Gardens - Front - Enclosed by timber fencing and brick wall with an entrance gate. Of a low maintenance design with a patio and chippings with a raised flower bed, and gated side access. Timber framed 'catio' (secure/enclosed outside space for house cats) attached to the front of the property
Rear - Benefitting a westerly aspect and being enclosed by timber fencing with a secure gate to a parking space accessed via rear lane.
Parking -
Accommodation Comprises -
Entrance - uPVC double glazed entrance door with side panels into:-
Hall - Stairs rising with a uPVC double glazed window to the side, meter cupboard, radiator, doors to:-
Cloakroom - Fully tiled and fitted with a w/c and a vanity wash hand basin.
Open Plan Living -
Lounge Area - 3.6m x 4.7m (11'9" x 15'5") - uPVC double glazed patio doors to the rear aspect, radiator.
Dining Area - 5.9m x 2.8m (19'4" x 9'2") - uPVC double glazed window to the front aspect, BT Openreach and Virgin Media points, radiator, opening to:-
Kitchen - 3m x 2.1m (9'10" x 6'10") - uPVC double glazed window to the side aspect, fitted with a range of wall and base units and incorporating rolled edge worktops with tiled splashbacks, inset stainless steel one and a half bowl drainer sink unit, built in electric oven and ceramic hob with an extractor chimney over, opening to:-
Utility Area - 1.3m x 2.5m (4'3" x 8'2") - uPVC double glazed door to the rear garden, pluming for automatic washing machine and dishwasher with countertop over.
Landing - uPVC double glazed window to the rear aspect, access hatch with a pull down ladder to a boarded loft space with shelving, airing cupboard housing a Worcester combi boiler, doors accessing:-
Bedroom One - 4.8m x 3.2m (15'8" x 10'5") - uPVC double glazed windows to the rear aspect, built in wardrobes to one wall, radiator.
Bedroom Two - 2.8m x 3.3m (9'2" x 10'9") - uPVC double glazed window to the front aspect, radiator.
Bedroom Three - 4.8m x 1.85m (15'8" x 6'0") - uPVC double glazed window to the rear aspect, radiator.
Bathroom - 1.8m x 2.3m (5'10" x 7'6") - uPVC double glazed windows to the front aspect, fitted with a panelled bath with mixer shower over with a rain water attachment, tiled walls, chrome heated towel rail.
Gardens - Front - Enclosed by timber fencing and brick wall with an entrance gate. Of a low maintenance design with a patio and chippings with a raised flower bed, and gated side access. Timber framed 'catio' (secure/enclosed outside space for house cats) attached to the front of the property
Rear - Benefitting a westerly aspect and being enclosed by timber fencing with a secure gate to a parking space accessed via rear lane.
Parking -
