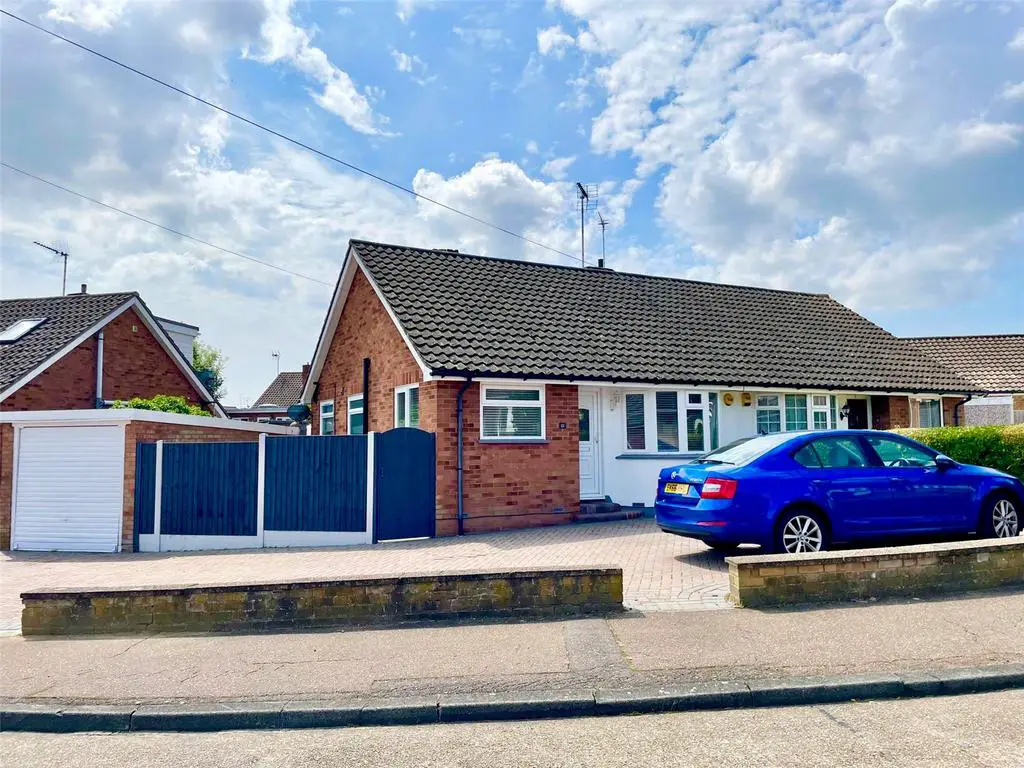
House For Sale £375,000
We are pleased to offer for sale this beautifully presented semi-detached bungalow with a very impressive road frontage providing parking for at least six vehicles along with a detached garage. The bungalow is situated in an eagerly sought after and peaceful location.
* BEAUTIFULLY LANDSCAPED LOW MAINTENANCE SOUTH FACING REAR GARDEN * VERY IMPRESSIVE ROAD FRONTAGE PROVIDING PARKING FOR SIX VEHICLES * DETACHED GARAGE * TWO BEDROOMS * LUXURY SHOWER ROOM/W.C. * LOUNGE WITH FEATURE FIREPLACE * SPACIOUS CONSERVATORY * FITTED KITCHEN WITH OVEN AND HOB * GAS CENTRAL HEATING * DOUBLE GLAZING *
uPVC double glazed entrance door to:
Reception Hall
Oak laminate flooring, ceiling with downlights, loft access, radiator, two built-in cloaks cupboards, thermostat control for central heating.
Lounge 14'2 x 10'4 (4.32m x 3.15m)
uPVC double glazed double opening doors and windows to Conservatory/Dining Room. Feature fireplace with gas coals fire, oak laminate flooring, t.v. aerial point, coved ceiling, radiator.
Conservatory 9'7 x 8'8 (2.93m x 2.64m)
uPVC double glazed windows and double opening doors to garden, radiator, oak laminate flooring.
Kitchen 11'3 x 7'9 (3.43m x 2.36m)
uPVC double glazed windows to rear and side with fitted blinds, uPVC double glazed door to garden. Single drainer stainless steel sink unit with mixer tap and base cupboard under. Range of fitted kitchen units comprising cupboards, drawers, worksurfaces and eye level cupboards, built-in oven and grill, separate split level four ring gas hob with extractor hood above. Cupboard housing gas central heating boiler, plumbing for washing machine, ceramic tiling around work surfaces.
Bedroom One 13'2 x 10'5 (4.01m x 3.18m)
uPVC double glazed bay window to front with fitted blinds, radiator, floor to ceiling fitted mirror faced wardrobes, coved ceiling with downlights, dimmer switch.
Bedroom Two 11'1 x 7'5 (3.38m x 2.27m)
uPVC double glazed windows to front and side with fitted blinds, radiator.
Shower Room/W.C.
uPVC double glazed window to side, porcelain tiled walls, ceramic tiled floor. Suite comprising large double shower cubicle with glazed shower screen, overhead rain shower and hand shower, wash hand basin set in vanity cabinet with cupboard under, low flushing w.c. Chrome heated towel rail, ceiling with downlights.
Outside
The Rear Garden is beautifully landscaped enjoying a South facing aspect, large expanse of square paved patios, shrub borders, feature lighting, outside water tap. Side gate to the front.
The Front Garden has a very impressive road frontage with a block paved driveway/parking area for at least six vehicles. The driveway also provides access to the Detached Garage 8'2 x 17'7 (2.49m x 5.36m) fitted with an up-and-over door, power and lighting.
* BEAUTIFULLY LANDSCAPED LOW MAINTENANCE SOUTH FACING REAR GARDEN * VERY IMPRESSIVE ROAD FRONTAGE PROVIDING PARKING FOR SIX VEHICLES * DETACHED GARAGE * TWO BEDROOMS * LUXURY SHOWER ROOM/W.C. * LOUNGE WITH FEATURE FIREPLACE * SPACIOUS CONSERVATORY * FITTED KITCHEN WITH OVEN AND HOB * GAS CENTRAL HEATING * DOUBLE GLAZING *
uPVC double glazed entrance door to:
Reception Hall
Oak laminate flooring, ceiling with downlights, loft access, radiator, two built-in cloaks cupboards, thermostat control for central heating.
Lounge 14'2 x 10'4 (4.32m x 3.15m)
uPVC double glazed double opening doors and windows to Conservatory/Dining Room. Feature fireplace with gas coals fire, oak laminate flooring, t.v. aerial point, coved ceiling, radiator.
Conservatory 9'7 x 8'8 (2.93m x 2.64m)
uPVC double glazed windows and double opening doors to garden, radiator, oak laminate flooring.
Kitchen 11'3 x 7'9 (3.43m x 2.36m)
uPVC double glazed windows to rear and side with fitted blinds, uPVC double glazed door to garden. Single drainer stainless steel sink unit with mixer tap and base cupboard under. Range of fitted kitchen units comprising cupboards, drawers, worksurfaces and eye level cupboards, built-in oven and grill, separate split level four ring gas hob with extractor hood above. Cupboard housing gas central heating boiler, plumbing for washing machine, ceramic tiling around work surfaces.
Bedroom One 13'2 x 10'5 (4.01m x 3.18m)
uPVC double glazed bay window to front with fitted blinds, radiator, floor to ceiling fitted mirror faced wardrobes, coved ceiling with downlights, dimmer switch.
Bedroom Two 11'1 x 7'5 (3.38m x 2.27m)
uPVC double glazed windows to front and side with fitted blinds, radiator.
Shower Room/W.C.
uPVC double glazed window to side, porcelain tiled walls, ceramic tiled floor. Suite comprising large double shower cubicle with glazed shower screen, overhead rain shower and hand shower, wash hand basin set in vanity cabinet with cupboard under, low flushing w.c. Chrome heated towel rail, ceiling with downlights.
Outside
The Rear Garden is beautifully landscaped enjoying a South facing aspect, large expanse of square paved patios, shrub borders, feature lighting, outside water tap. Side gate to the front.
The Front Garden has a very impressive road frontage with a block paved driveway/parking area for at least six vehicles. The driveway also provides access to the Detached Garage 8'2 x 17'7 (2.49m x 5.36m) fitted with an up-and-over door, power and lighting.
