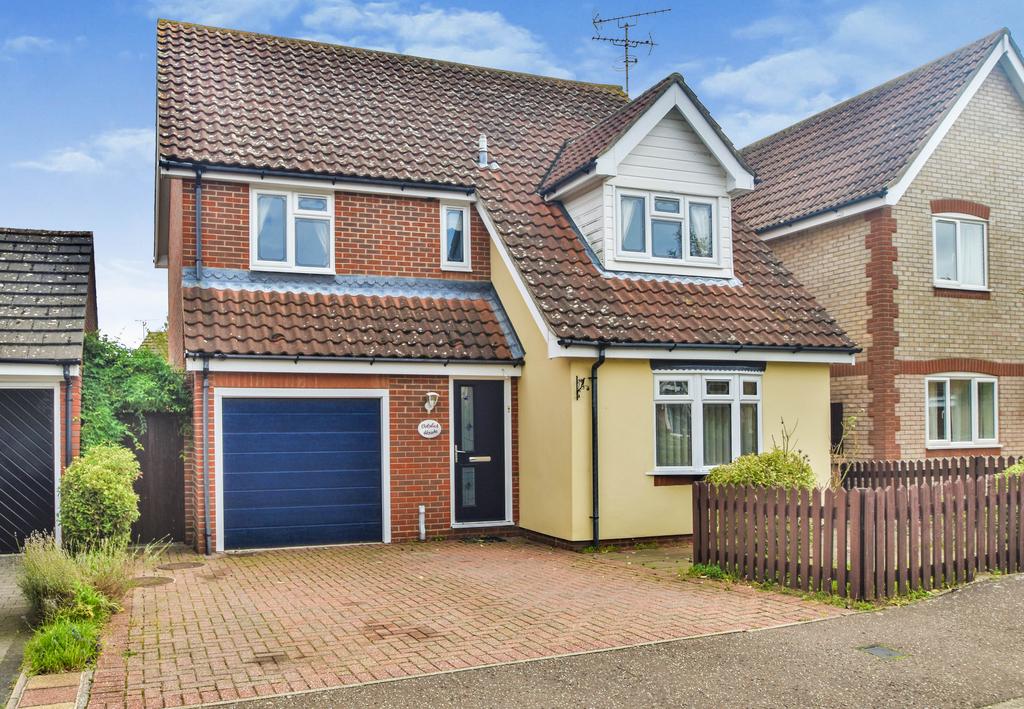
House For Sale £525,000
*Guide Price £525,000 - £550,000* *Investors Only* A well-proportioned four-bedroom, two storey detached house including a spacious private rear garden and useful garage, ideally positioned to the north of Chelmsford within sought-after Broomfield.
A well-proportioned four-bedroom, two storey detached house including a spacious private rear garden and useful garage, ideally positioned to the north of Chelmsford within sought-after Broomfield.
Offering excellent proportions throughout, to the ground floor the property consists of a welcoming entrance hall, WC/cloakroom, kitchen, utility room, spacious reception room leading to formal dining room with doors to conservatory. The second floor provides four bedrooms (master with ensuite) all of which run off the spacious landing. Furthermore, there is a generous sized family bathroom.
To the ground floor the welcoming entrance hall provides access to the cloakroom, kitchen, and lounge as well as stairs leading to first floor landing. The cloakroom has a low-level WC and vanity wash hand basin. To rear aspect, the kitchen is well equipped offering a range of light-coloured base and eye level units, work-surfaces, built-in oven with four ring gas hob and retractable overhead extractor, space for undercounter fridge, space and plumbing for dishwasher and tiled flooring. This leads to a useful utility room with more storage cupboards, further workspace, space and plumbing for washing machine, mini-fitted breakfast bar as well as a courtesy door to both the garage and garden. The lounge is positioned to the front of the house and is a spacious room with feature fireplace and a decorative wood surround. From here double opening doors lead to the dining room with sliding door opening to the conservatory, providing glazed elevations overlooking the garden with side external double doors.
The first floor provides four bedrooms all positioned off the spacious landing. The main bedroom to front also benefits from built-in wardrobes as well as a useful ensuite including corner shower cubicle, low level WC and wash hand basin. There is also a generous sized family bathroom including panel enclosed bath, low level WC and wash hand basin.
There is a spacious private rear garden commencing with a paved terrace seating area with the rest mainly laid to lawn offering neat borders enclosed with timber fencing. To the front of the house is an additional small lawned section as well as an attractive, private block paved driveway providing off street parking for up to two cars. In turn this leads to a single garage with electric roller doors.
A well-proportioned four-bedroom, two storey detached house including a spacious private rear garden and useful garage, ideally positioned to the north of Chelmsford within sought-after Broomfield.
Offering excellent proportions throughout, to the ground floor the property consists of a welcoming entrance hall, WC/cloakroom, kitchen, utility room, spacious reception room leading to formal dining room with doors to conservatory. The second floor provides four bedrooms (master with ensuite) all of which run off the spacious landing. Furthermore, there is a generous sized family bathroom.
To the ground floor the welcoming entrance hall provides access to the cloakroom, kitchen, and lounge as well as stairs leading to first floor landing. The cloakroom has a low-level WC and vanity wash hand basin. To rear aspect, the kitchen is well equipped offering a range of light-coloured base and eye level units, work-surfaces, built-in oven with four ring gas hob and retractable overhead extractor, space for undercounter fridge, space and plumbing for dishwasher and tiled flooring. This leads to a useful utility room with more storage cupboards, further workspace, space and plumbing for washing machine, mini-fitted breakfast bar as well as a courtesy door to both the garage and garden. The lounge is positioned to the front of the house and is a spacious room with feature fireplace and a decorative wood surround. From here double opening doors lead to the dining room with sliding door opening to the conservatory, providing glazed elevations overlooking the garden with side external double doors.
The first floor provides four bedrooms all positioned off the spacious landing. The main bedroom to front also benefits from built-in wardrobes as well as a useful ensuite including corner shower cubicle, low level WC and wash hand basin. There is also a generous sized family bathroom including panel enclosed bath, low level WC and wash hand basin.
There is a spacious private rear garden commencing with a paved terrace seating area with the rest mainly laid to lawn offering neat borders enclosed with timber fencing. To the front of the house is an additional small lawned section as well as an attractive, private block paved driveway providing off street parking for up to two cars. In turn this leads to a single garage with electric roller doors.
