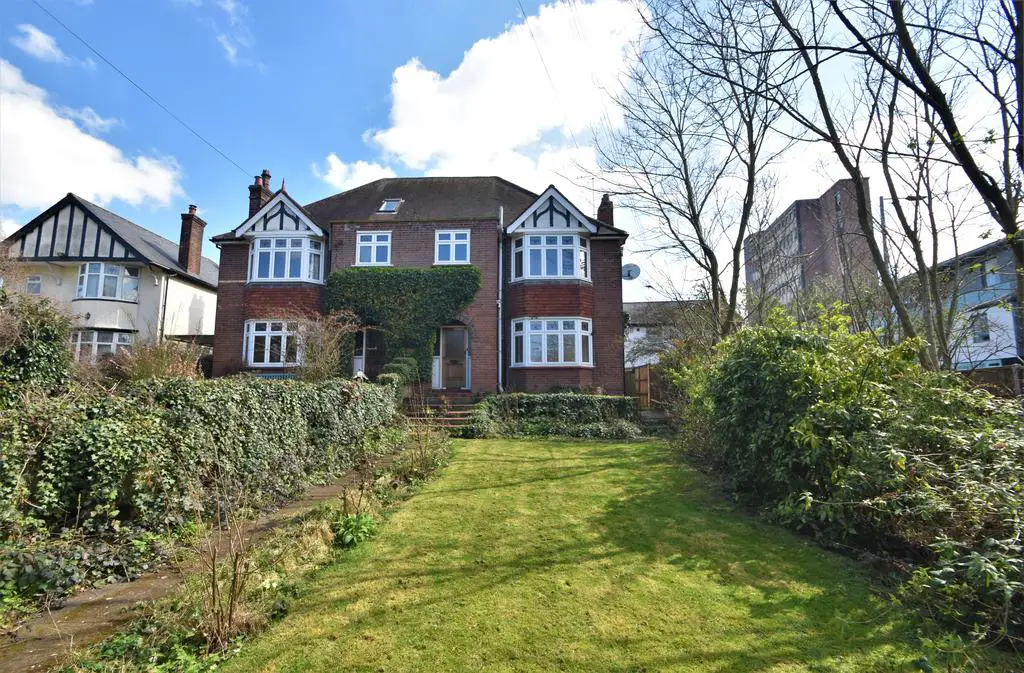
House For Sale £680,000
A delightful three double bedroom, two storey semi-detached family house including attractive private front and rear gardens and driveway offering parking for numerous vehicles, conveniently positioned within immediate proximity to Chelmsford City Centre.
A delightful three double bedroom two storey semi-detached family house including attractive private front and rear gardens and driveway offering parking for numerous vehicles, conveniently positioned within the immediate proximity of Chelmsford city centre, yet in the other direction, Riverside footpath and cycle track leads through "Chelmer Valley Nature Reserve" all the way to the village of Broomfield and beyond.
In need of modernisation whilst offering impressive proportions throughout, to the ground floor the property consists of a large entrance hallway, sitting room, kitchen and formal dining room with door leading to the garden. The first floor provides three double bedrooms and a family bathroom, all of which run off the landing.
The front door opens onto the opulent entrance hall, including oak block Herringbone flooring, providing access to the sitting room, dining room and kitchen as well as stairs leading to first floor landing. There is a large cupboard underneath which could be converted in to a downstairs WC/cloakroom. The sitting room is positioned to the front of the house and includes a feature fireplace, original wood floorboards, picture rails and a bay window to front. Nestled behind is the formal dining room again with period features and double doors opening onto the rear garden. Adjacent is the kitchen offering a range of base and eye level units, work surfaces, stainless steel sink with mixer tap, space for freestanding oven, overhead extractor, integral dishwasher and a door to garden. Outside and to left of the storm porch is a boiler room, WC and storeroom.
The first floor provides three double bedrooms all positioned off the spacious landing. The delightful main bedroom to the front has another attractive bay window. The generous sized family bathroom comprises of a panel enclosed bath, separate shower cubicle, low level WC, bidet and wash hand basin. Additionally, there is access to the loft which subject to planning could be converted in to at least one further bedroom.
There is a spacious private front garden approximately 90 ft. in length which is mainly laid to lawn as well as featuring an array of borders, mature trees and shrubbery. Alongside runs a path with steps leading up to the front door.
To the rear of the house is another pretty garden entered by a rose arch and mainly laid to lawn with further trees, shrubs and borders enclosed by timber fencing. There is also a gated private driveway providing off street parking for several vehicles.
A delightful three double bedroom two storey semi-detached family house including attractive private front and rear gardens and driveway offering parking for numerous vehicles, conveniently positioned within the immediate proximity of Chelmsford city centre, yet in the other direction, Riverside footpath and cycle track leads through "Chelmer Valley Nature Reserve" all the way to the village of Broomfield and beyond.
In need of modernisation whilst offering impressive proportions throughout, to the ground floor the property consists of a large entrance hallway, sitting room, kitchen and formal dining room with door leading to the garden. The first floor provides three double bedrooms and a family bathroom, all of which run off the landing.
The front door opens onto the opulent entrance hall, including oak block Herringbone flooring, providing access to the sitting room, dining room and kitchen as well as stairs leading to first floor landing. There is a large cupboard underneath which could be converted in to a downstairs WC/cloakroom. The sitting room is positioned to the front of the house and includes a feature fireplace, original wood floorboards, picture rails and a bay window to front. Nestled behind is the formal dining room again with period features and double doors opening onto the rear garden. Adjacent is the kitchen offering a range of base and eye level units, work surfaces, stainless steel sink with mixer tap, space for freestanding oven, overhead extractor, integral dishwasher and a door to garden. Outside and to left of the storm porch is a boiler room, WC and storeroom.
The first floor provides three double bedrooms all positioned off the spacious landing. The delightful main bedroom to the front has another attractive bay window. The generous sized family bathroom comprises of a panel enclosed bath, separate shower cubicle, low level WC, bidet and wash hand basin. Additionally, there is access to the loft which subject to planning could be converted in to at least one further bedroom.
There is a spacious private front garden approximately 90 ft. in length which is mainly laid to lawn as well as featuring an array of borders, mature trees and shrubbery. Alongside runs a path with steps leading up to the front door.
To the rear of the house is another pretty garden entered by a rose arch and mainly laid to lawn with further trees, shrubs and borders enclosed by timber fencing. There is also a gated private driveway providing off street parking for several vehicles.
