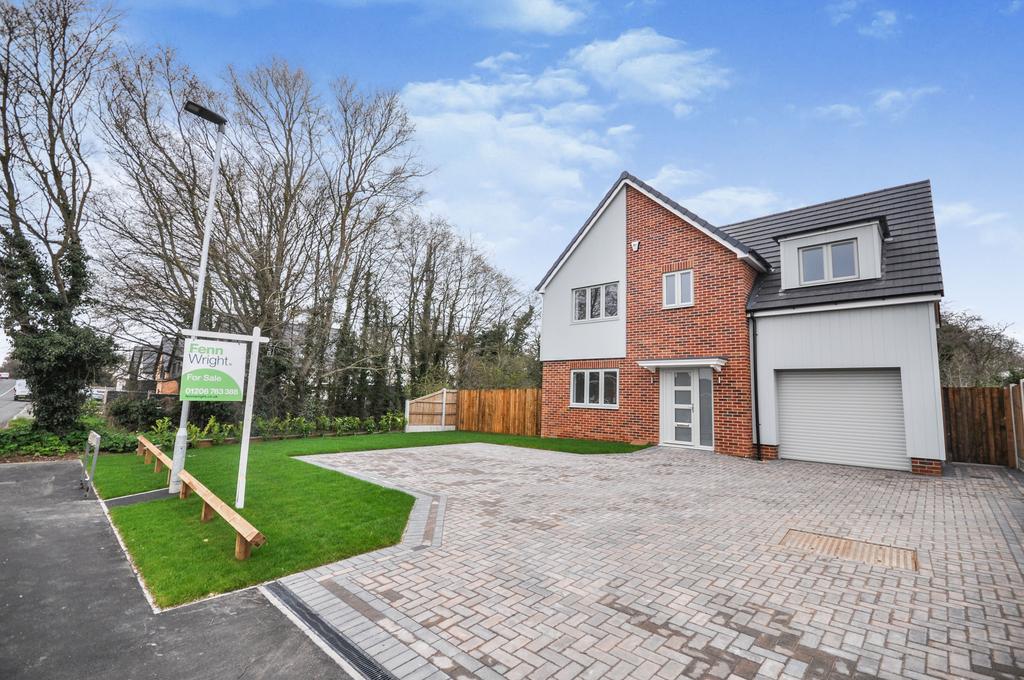
House For Sale £517,500
Willows is the last remaining home at the very popular Colne Place development. This stunning property has the widest plot and is part of a collection of just six, 4 bedroom detached family homes, in this sought after coastal town. It offers spacious interior accommodation including an open-plan kitchen/family room, integral garage with utility area, a block paved driveway with ample parking, a turfed rear garden and extensive patio area.
Willows is the last remaining home at the very popular Colne Place development. This stunning property has the widest plot and forms part of a collection of just six four bedroom detached family homes, in this sought after coastal town. It offers spacious interior accommodation including an open-plan kitchen/family room, integral garage with utility area, block paved driveway with ample parking, turfed rear garden with extensive patio and an alarm.
These exceptional high quality homes are brought to you by North Green Homes, renowned local builders known for their exceptional design and attention to detail.
Each property has gas fired central heating and briefly comprises; an entrance hall with stair flight to the first floor and doors leading into, a cloakroom, the integrated garage with utility area to the rear, the kitchen/family room and living room. The fully integrated kitchen has space for a large dining table, French doors onto the rear garden, windows to the side and rear and part glazed part oak veneer double doors into the generous sized dual aspect living room, having windows to the side and front aspects. On the first floor, the landing houses an airing cupboard and gives access to the family bathroom and all four bedrooms, the master having access to an ensuite shower room. Externally there are gardens to the front and rear and a generous driveway providing ample off-road parking leading to the integrated garage.
All properties at Colne Place come with a full 10 year LABC warranty alongside a 2 year developer after care service agreement. The specification as standard includes (but is not limited to); Integrated handless kitchens in a choice of colours (subject to build stage) with white Quartz worktops over, branded appliances to include double oven, induction hob, dishwasher and fridge-freezer, plus a convenient utility area to the rear of the integrated garages. Oak veneered or part glazed part oak veneered doors, flooring to hallway/kitchen/bathroom/cloakroom and ensuite, thermostatic showers, chrome towel rails, dual-zone heating and fibre broadband connection. Externally, there is power & lighting to the garages, rear gardens laid to lawn and fully enclosed with paving and patios, block paved driveways, outside tap and power sockets as well as landscaped front gardens.
Willows is the last remaining home at the very popular Colne Place development. This stunning property has the widest plot and forms part of a collection of just six four bedroom detached family homes, in this sought after coastal town. It offers spacious interior accommodation including an open-plan kitchen/family room, integral garage with utility area, block paved driveway with ample parking, turfed rear garden with extensive patio and an alarm.
These exceptional high quality homes are brought to you by North Green Homes, renowned local builders known for their exceptional design and attention to detail.
Each property has gas fired central heating and briefly comprises; an entrance hall with stair flight to the first floor and doors leading into, a cloakroom, the integrated garage with utility area to the rear, the kitchen/family room and living room. The fully integrated kitchen has space for a large dining table, French doors onto the rear garden, windows to the side and rear and part glazed part oak veneer double doors into the generous sized dual aspect living room, having windows to the side and front aspects. On the first floor, the landing houses an airing cupboard and gives access to the family bathroom and all four bedrooms, the master having access to an ensuite shower room. Externally there are gardens to the front and rear and a generous driveway providing ample off-road parking leading to the integrated garage.
All properties at Colne Place come with a full 10 year LABC warranty alongside a 2 year developer after care service agreement. The specification as standard includes (but is not limited to); Integrated handless kitchens in a choice of colours (subject to build stage) with white Quartz worktops over, branded appliances to include double oven, induction hob, dishwasher and fridge-freezer, plus a convenient utility area to the rear of the integrated garages. Oak veneered or part glazed part oak veneered doors, flooring to hallway/kitchen/bathroom/cloakroom and ensuite, thermostatic showers, chrome towel rails, dual-zone heating and fibre broadband connection. Externally, there is power & lighting to the garages, rear gardens laid to lawn and fully enclosed with paving and patios, block paved driveways, outside tap and power sockets as well as landscaped front gardens.
