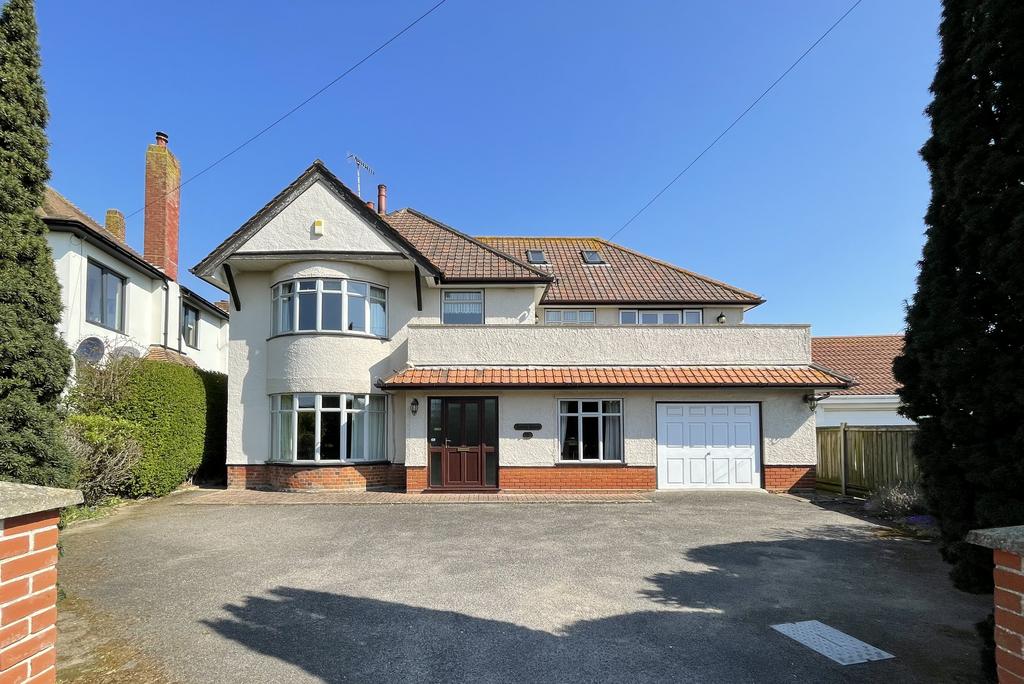
House For Sale £850,000
Located in a fantastic position close to Felixstowe seafront and within Old Felixstowe is this extended detached family home with generous accommodation and large garden.
Situated with the sought-after Old Felixstowe, a short distance of the seafront and cliff tops, is this four bedroom extended detached family home. The property offers generous accommodation including a 27ft. sitting/dining room overlooking the large garden as well as a separate family room and games room. There is parking for numerous cars, loft room and covered swimming pool.
The property opens into a porch with door to a good size reception hall with wooden floor, stairs to the first floor and doors off. To the left is a good size family room with bay window to the front and further window to the side. Adjacent is the 27ft. sitting/dining room with windows to the side and two sets of patio doors opening onto the garden. Also at the rear of the property is a kitchen/breakfast room which has a tiled floor, a good sized shelved pantry and there are base level units, work surfaces, sink and a free-standing oven. A door leads out into a utility room with further base level units, work surfaces, sink and space for a washing machine. Doors lead to a cloakroom with WC and there is a further door out to the garden. Also accessed via the kitchen and reception hall is a games room which measures 19ft x 19ft with dual aspect and comes complete with a full-size snooker table.
The first floor has a split landing, to the right is the main bedroom which is of generous proportions with built-in wardrobes, window to the front and double doors onto the balcony which has sea views. The bedroom has plenty of built-in storage and doors into an en-suite which has a bath, basin, WC and separate shower along with a dressing room with window to the rear.
Off the landing are three further bedrooms, two of which are generous doubles, and a family bathroom with bath and basin with a separate WC. A door leads to a second stairwell which leads up to a loft room which measures 18ft 7 x 12ft with velux windows and door to a loft space storage. The front of the property is screened by high-level hedging with brick wall and access to a driveway providing parking for numerous cars.
The rear garden, which measures approximately 175ft, is predominantly laid to lawn with mature borders, trees and shrubs, a patio area to the immediate rear of the property and a covered swimming pool. There is access to both sides of the property.
Situated with the sought-after Old Felixstowe, a short distance of the seafront and cliff tops, is this four bedroom extended detached family home. The property offers generous accommodation including a 27ft. sitting/dining room overlooking the large garden as well as a separate family room and games room. There is parking for numerous cars, loft room and covered swimming pool.
The property opens into a porch with door to a good size reception hall with wooden floor, stairs to the first floor and doors off. To the left is a good size family room with bay window to the front and further window to the side. Adjacent is the 27ft. sitting/dining room with windows to the side and two sets of patio doors opening onto the garden. Also at the rear of the property is a kitchen/breakfast room which has a tiled floor, a good sized shelved pantry and there are base level units, work surfaces, sink and a free-standing oven. A door leads out into a utility room with further base level units, work surfaces, sink and space for a washing machine. Doors lead to a cloakroom with WC and there is a further door out to the garden. Also accessed via the kitchen and reception hall is a games room which measures 19ft x 19ft with dual aspect and comes complete with a full-size snooker table.
The first floor has a split landing, to the right is the main bedroom which is of generous proportions with built-in wardrobes, window to the front and double doors onto the balcony which has sea views. The bedroom has plenty of built-in storage and doors into an en-suite which has a bath, basin, WC and separate shower along with a dressing room with window to the rear.
Off the landing are three further bedrooms, two of which are generous doubles, and a family bathroom with bath and basin with a separate WC. A door leads to a second stairwell which leads up to a loft room which measures 18ft 7 x 12ft with velux windows and door to a loft space storage. The front of the property is screened by high-level hedging with brick wall and access to a driveway providing parking for numerous cars.
The rear garden, which measures approximately 175ft, is predominantly laid to lawn with mature borders, trees and shrubs, a patio area to the immediate rear of the property and a covered swimming pool. There is access to both sides of the property.
