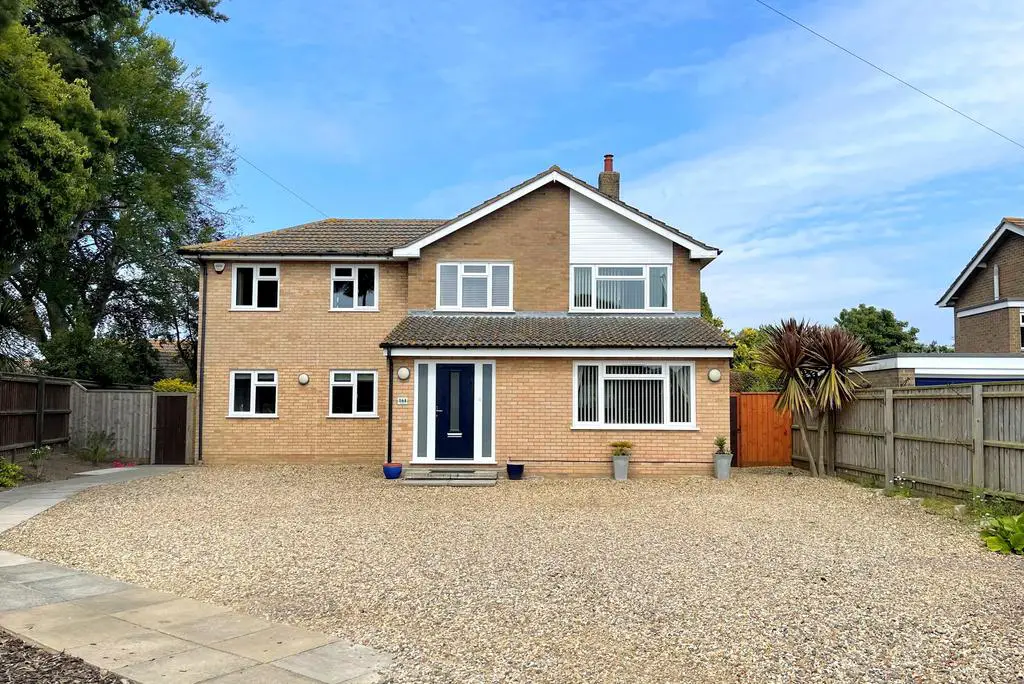
House For Sale £600,000
A stunning detached family home, occupying a generous plot including beautifully landscaped gardens. The property has two reception rooms, as well as a kitchen/breakfast room, bathroom, en-suite and cloakroom.
Situated in a sought-after village location, on the outskirts of Felixstowe and providing excellent access to the A12/14 is this four bedroom detached family home which occupies a plot measuring a third of an acre with a rear garden in excess of 100'.
The property has been extended over a number of years, offering accommodation of generous proportions, measuring in excess of 1850 sq.ft. It provides an impressive 21' sitting room, as well as a separate formal dining room and kitchen/breakfast room overlooking the beautifully landscaped rear garden. It also has gas central heating, double glazing and parking/turning space for many cars.
The accommodation comprises a large entrance porch with tiled floor, window to the side and glazed double doors opening into the reception hall, which has stairs to the first floor, under-stairs cupboard and doors off. To the right is the sitting room which has a dual aspect and gas coal effect fire. Across the hall is the generous dining room which has a window to the front and double doors to the side opening onto the side garden.
To the rear of the property is the 21' kitchen/breakfast room which overlooks the rear garden and has a handy built-in cupboard housing the boiler. There is an extensive range of base and eye level units, work surfaces and sink. Integrated appliances include an oven, gas hob with extractor, dishwasher and fridge. A door leads into a utility room which has further storage, space for a washing machine and tumble dryer. Double doors open onto the garden and a further door leads into a cloakroom with basin and WC.
The first floor landing has doors off to all rooms. The principle bedroom overlooks the front with wardrobes and a door to an en-suite shower room with shower, basin and WC. There are three further bedrooms, two of which are doubles and have built-in wardrobes. The family bathroom has a white suite comprising bath, WC and basin. The property is set back from the road with a good size driveway enclosed by wooden fencing. The front garden is enclosed by wooden fencing and is laid to shingle to provide turning space and parking for many cars. There are areas of garden with various shrubs and pedestrian access to both sides of the property.
The rear garden which measures in excess of 100' is beautifully landscaped, predominantly laid to lawn with mature shrub borders and seating areas. It is enclosed by wooden fencing and there is a wooden shed. The property has planning permission for a single-storey rear extension.
Situated in a sought-after village location, on the outskirts of Felixstowe and providing excellent access to the A12/14 is this four bedroom detached family home which occupies a plot measuring a third of an acre with a rear garden in excess of 100'.
The property has been extended over a number of years, offering accommodation of generous proportions, measuring in excess of 1850 sq.ft. It provides an impressive 21' sitting room, as well as a separate formal dining room and kitchen/breakfast room overlooking the beautifully landscaped rear garden. It also has gas central heating, double glazing and parking/turning space for many cars.
The accommodation comprises a large entrance porch with tiled floor, window to the side and glazed double doors opening into the reception hall, which has stairs to the first floor, under-stairs cupboard and doors off. To the right is the sitting room which has a dual aspect and gas coal effect fire. Across the hall is the generous dining room which has a window to the front and double doors to the side opening onto the side garden.
To the rear of the property is the 21' kitchen/breakfast room which overlooks the rear garden and has a handy built-in cupboard housing the boiler. There is an extensive range of base and eye level units, work surfaces and sink. Integrated appliances include an oven, gas hob with extractor, dishwasher and fridge. A door leads into a utility room which has further storage, space for a washing machine and tumble dryer. Double doors open onto the garden and a further door leads into a cloakroom with basin and WC.
The first floor landing has doors off to all rooms. The principle bedroom overlooks the front with wardrobes and a door to an en-suite shower room with shower, basin and WC. There are three further bedrooms, two of which are doubles and have built-in wardrobes. The family bathroom has a white suite comprising bath, WC and basin. The property is set back from the road with a good size driveway enclosed by wooden fencing. The front garden is enclosed by wooden fencing and is laid to shingle to provide turning space and parking for many cars. There are areas of garden with various shrubs and pedestrian access to both sides of the property.
The rear garden which measures in excess of 100' is beautifully landscaped, predominantly laid to lawn with mature shrub borders and seating areas. It is enclosed by wooden fencing and there is a wooden shed. The property has planning permission for a single-storey rear extension.