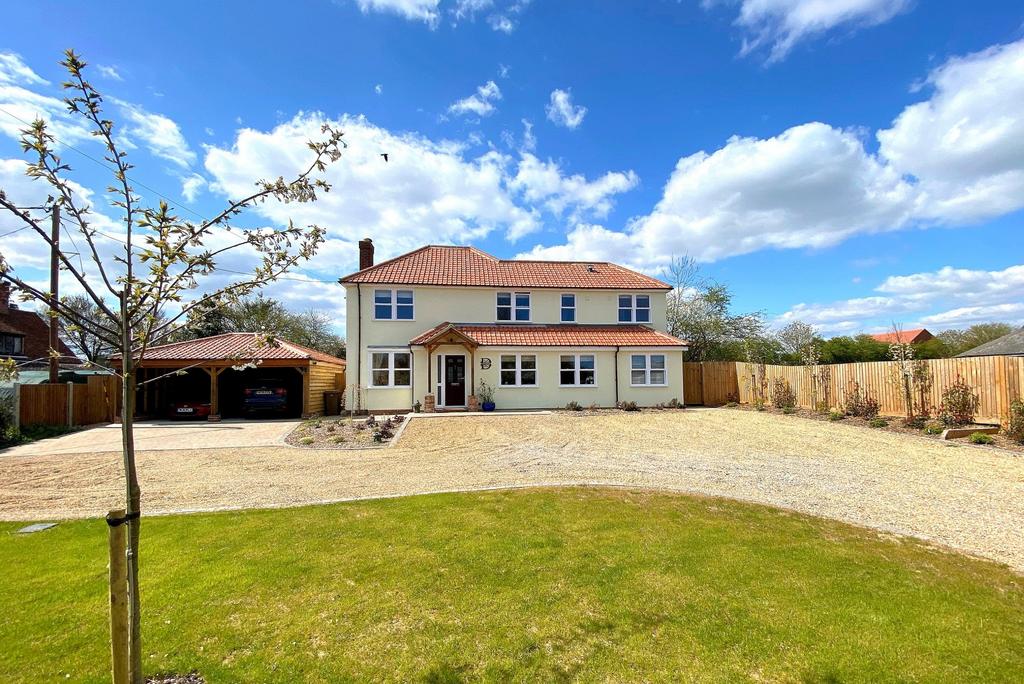
House For Sale £775,000
Part of our Signature collection, offering excellent access to the A12 is this individual detached house that is set on a plot of around a 1/3 of an acre in a popular village location
An individual five bedroom detached house set in a sought-after village location offering access to the A12 trunk road. The property is set on a mature plot of around 1/3rd of an acre and has a swimming pool, four reception rooms, two en-suite shower rooms, parking and a double cart lodge.
The reception hall has stairs to the first floor. The sitting room is located to the front with wood-effect floor with underfloor heating and feature fireplace. To the other side of the hall is the dining room which has a dual aspect outlook, feature fireplace and wood-effect floor. To the rear is the kitchen/breakfast room which is well equipped with a range of base units, wall cupboards, work tops and drawers. Integrated appliances include a hob, oven, hot plate, extractor hood, dishwasher and fridge. To the side is an additional kitchen area with further built-in units and there is a breakfast area which has a window to the side. This leads into an impressive garden room which has a triple aspect outlook, underfloor heating and bi-fold doors open on to the mature rear garden. An inner lobby provides access to a spacious study/gymnasium which has underfloor heating. There is also a utility room which has a further range of base and wall units and a shower room with basin, WC and shower.
The spacious landing provides access to all five bedrooms and the family bathroom. The main bedroom overlooks the rear garden and has a walk-in wardrobe and an en-suite shower room. Bedroom two is located to the front and also has en-suite facilities. Bedrooms three and four are both good size double bedrooms and have dual aspect outlooks, bedroom three is located to the rear and bedroom four has a built-in wardrobe and is located to the front. Bedroom five overlooks the rear garden and the family bathroom has a bath, separate shower, basin and WC.
The property is situated on a plot that measures approximately 0.35 of an acre. The front is predominantly laid to shingle providing parking for a number of vehicles. To the side there is a double cart lodge and the remainder of the front garden is laid to lawn.
To the rear is a mature and well established garden which is predominantly laid to lawn with an extensive range of trees, flower beds and shrubs. There is a large patio area and an outside heated swimming pool.
An individual five bedroom detached house set in a sought-after village location offering access to the A12 trunk road. The property is set on a mature plot of around 1/3rd of an acre and has a swimming pool, four reception rooms, two en-suite shower rooms, parking and a double cart lodge.
The reception hall has stairs to the first floor. The sitting room is located to the front with wood-effect floor with underfloor heating and feature fireplace. To the other side of the hall is the dining room which has a dual aspect outlook, feature fireplace and wood-effect floor. To the rear is the kitchen/breakfast room which is well equipped with a range of base units, wall cupboards, work tops and drawers. Integrated appliances include a hob, oven, hot plate, extractor hood, dishwasher and fridge. To the side is an additional kitchen area with further built-in units and there is a breakfast area which has a window to the side. This leads into an impressive garden room which has a triple aspect outlook, underfloor heating and bi-fold doors open on to the mature rear garden. An inner lobby provides access to a spacious study/gymnasium which has underfloor heating. There is also a utility room which has a further range of base and wall units and a shower room with basin, WC and shower.
The spacious landing provides access to all five bedrooms and the family bathroom. The main bedroom overlooks the rear garden and has a walk-in wardrobe and an en-suite shower room. Bedroom two is located to the front and also has en-suite facilities. Bedrooms three and four are both good size double bedrooms and have dual aspect outlooks, bedroom three is located to the rear and bedroom four has a built-in wardrobe and is located to the front. Bedroom five overlooks the rear garden and the family bathroom has a bath, separate shower, basin and WC.
The property is situated on a plot that measures approximately 0.35 of an acre. The front is predominantly laid to shingle providing parking for a number of vehicles. To the side there is a double cart lodge and the remainder of the front garden is laid to lawn.
To the rear is a mature and well established garden which is predominantly laid to lawn with an extensive range of trees, flower beds and shrubs. There is a large patio area and an outside heated swimming pool.
