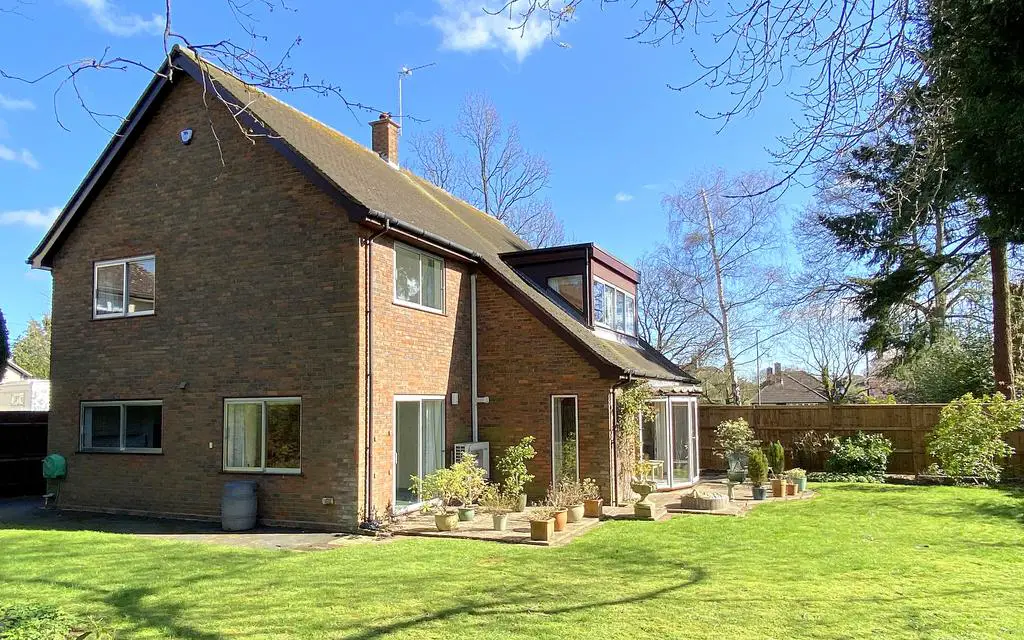
House For Sale £750,000
Part of our Signature collection this individually designed and constructed property is situated in a prime residential area and is offered for sale with no onward chain. It has accommodation approaching 2,500sq.ft., an impressive sitting room, en-suite to the main bedroom and a double garage.
Situated in a prime residential area to the north east side of the town is this individually designed and constructed three/four bedroom detached house offering accommodation approaching 2,500 sq.ft with a double garage.
Available for the first time since its construction the property is offered for sale with no onward chain and has an impressive 25'8" x 22'11" sitting room, main bedroom with en-suite, double glazed windows and gas fired central heating.
The large entrance porch leads into an impressive reception hall which has stairs to the first floor and a walk-in cloaks cupboard. There is also a hydraulic lift giving easy access to the first floor. The fantastically sized sitting room has a triple aspect outlook with a bay window overlooking the garden and there is a modern open coal effect fire. Adjacent is the dining room which has a dual aspect outlook with patio doors onto the rear garden.
The kitchen is well-equipped with a range of base units, wall cupboards, work tops and drawers. There is a double electric oven, four ring hob and extractor hood. Adjacent to this is the utility which has a window and door to the side along with a further range of base units.
Also to the ground floor there is a study, which could also be utilised as a fourth bedroom if required, and a cloakroom with WC and basin.
The first floor landing provides access to all three bedrooms and the family bathroom. The main bedroom is of particularly generous proportions with large windows that overlook the garden and a number of built-in wardrobes. Adjacent is the en-suite which comprises a shower, his/her basins, WC and there is an overhead full body air dryer.
Bedrooms two and three are also double bedrooms overlooking the rear garden and both have built-in wardrobes. The particularly spacious family bathroom comprises his/her basins, WC, bath, separate shower and a bidet.
The property is recessed from the road by a substantial front garden which is in part laid to lawn with a range of trees and shrubs. There is a large driveway which has a turning circle and this leads to a double garage which has two electric up/over doors to the front.
To the front and side of the property there is a mature garden which is predominantly laid to lawn with a range of trees, flower beds and shrubs. It is fully enclosed by fencing and hedging.
Situated in a prime residential area to the north east side of the town is this individually designed and constructed three/four bedroom detached house offering accommodation approaching 2,500 sq.ft with a double garage.
Available for the first time since its construction the property is offered for sale with no onward chain and has an impressive 25'8" x 22'11" sitting room, main bedroom with en-suite, double glazed windows and gas fired central heating.
The large entrance porch leads into an impressive reception hall which has stairs to the first floor and a walk-in cloaks cupboard. There is also a hydraulic lift giving easy access to the first floor. The fantastically sized sitting room has a triple aspect outlook with a bay window overlooking the garden and there is a modern open coal effect fire. Adjacent is the dining room which has a dual aspect outlook with patio doors onto the rear garden.
The kitchen is well-equipped with a range of base units, wall cupboards, work tops and drawers. There is a double electric oven, four ring hob and extractor hood. Adjacent to this is the utility which has a window and door to the side along with a further range of base units.
Also to the ground floor there is a study, which could also be utilised as a fourth bedroom if required, and a cloakroom with WC and basin.
The first floor landing provides access to all three bedrooms and the family bathroom. The main bedroom is of particularly generous proportions with large windows that overlook the garden and a number of built-in wardrobes. Adjacent is the en-suite which comprises a shower, his/her basins, WC and there is an overhead full body air dryer.
Bedrooms two and three are also double bedrooms overlooking the rear garden and both have built-in wardrobes. The particularly spacious family bathroom comprises his/her basins, WC, bath, separate shower and a bidet.
The property is recessed from the road by a substantial front garden which is in part laid to lawn with a range of trees and shrubs. There is a large driveway which has a turning circle and this leads to a double garage which has two electric up/over doors to the front.
To the front and side of the property there is a mature garden which is predominantly laid to lawn with a range of trees, flower beds and shrubs. It is fully enclosed by fencing and hedging.
