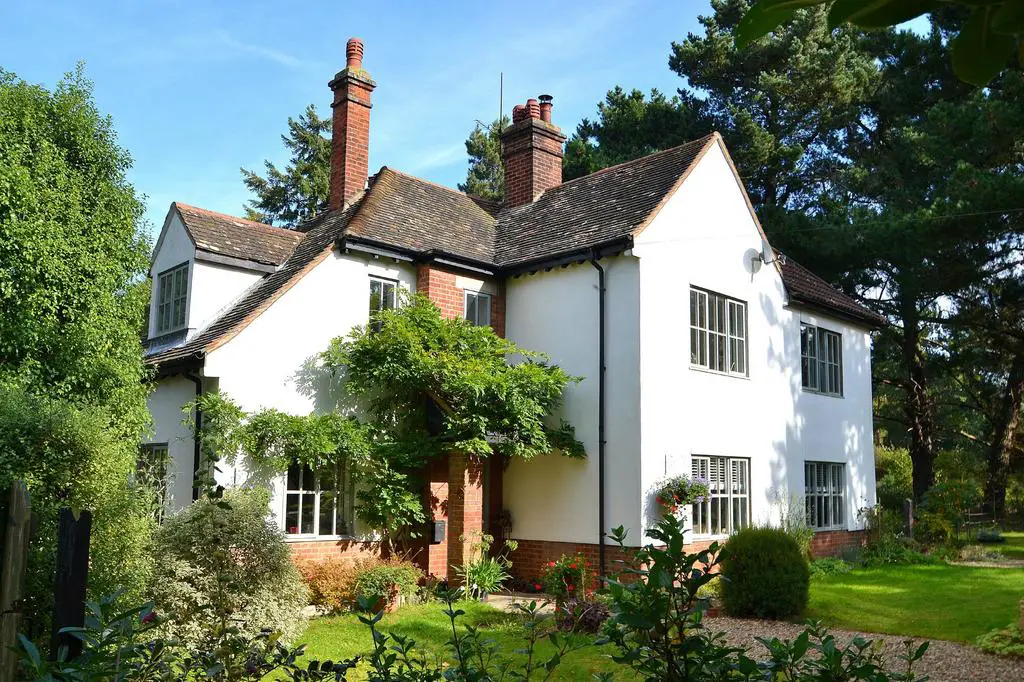
House For Sale £775,000
Located close to Purdis Heath Golf Club is this substantial family home set in grounds approaching half an acre. There is an impressive kitchen/dining room with stunning red brick flooring, 4 bedrooms, 3 reception rooms, bathroom, shower room and an abundance of parking.
Situated on the Eastern outskirts of Ipswich, is this four bedroom detached residence. The original cottage has been extended to the side and rear and is set in generous grounds which offer further scope to re-model the house if required or the potential to build substantial garaging, home, office or annexe if desired.
The reception hall has a part glazed door to the front, oak parquet flooring, stairs to the first floor and doors off. The study has windows to the front and side, laminate flooring and an open fireplace. The family room has a window to front, laminate flooring, cast iron wood burner and open archway to the sitting room, which has windows to two aspects and a door to the side, laminate flooring and a return door to the hall. The kitchen/dining room has windows to two aspects, twin glazed doors to the rear garden and additionally twin doors leading onto the reception hall with stain glass fan lights above. There is a range of cream fronted base and eye level units with roll edge worktops and sink. A gas fired Rayburn provides the central heating and hot water plus supplementary cooking. There is also a Belling range style cooker. A stunning feature of the room is the red and white brick flooring throughout. Adjacent is a utility room with window and stable door to the rear, which has plumbing for a washing machine and dishwasher and a tiled floor. Off the utility room is a cloak/shower room with modern white suite of large walk-in shower, wall hung basin and WC over a tiled floor.
On the first floor there is an extremely spacious landing, which has windows to two aspects, cast iron fire, oak flooring and doors off. There are four nicely proportioned bedrooms, some of which have windows to two aspects and laminate flooring. There is a large bathroom with windows to the rear and side, a Victorian style roll top bath set in the middle of the room with similar period style basin and WC. There is a tiled floor and traditional radiators.
Situated on the Eastern outskirts of Ipswich, is this four bedroom detached residence. The original cottage has been extended to the side and rear and is set in generous grounds which offer further scope to re-model the house if required or the potential to build substantial garaging, home, office or annexe if desired.
The reception hall has a part glazed door to the front, oak parquet flooring, stairs to the first floor and doors off. The study has windows to the front and side, laminate flooring and an open fireplace. The family room has a window to front, laminate flooring, cast iron wood burner and open archway to the sitting room, which has windows to two aspects and a door to the side, laminate flooring and a return door to the hall. The kitchen/dining room has windows to two aspects, twin glazed doors to the rear garden and additionally twin doors leading onto the reception hall with stain glass fan lights above. There is a range of cream fronted base and eye level units with roll edge worktops and sink. A gas fired Rayburn provides the central heating and hot water plus supplementary cooking. There is also a Belling range style cooker. A stunning feature of the room is the red and white brick flooring throughout. Adjacent is a utility room with window and stable door to the rear, which has plumbing for a washing machine and dishwasher and a tiled floor. Off the utility room is a cloak/shower room with modern white suite of large walk-in shower, wall hung basin and WC over a tiled floor.
On the first floor there is an extremely spacious landing, which has windows to two aspects, cast iron fire, oak flooring and doors off. There are four nicely proportioned bedrooms, some of which have windows to two aspects and laminate flooring. There is a large bathroom with windows to the rear and side, a Victorian style roll top bath set in the middle of the room with similar period style basin and WC. There is a tiled floor and traditional radiators.
