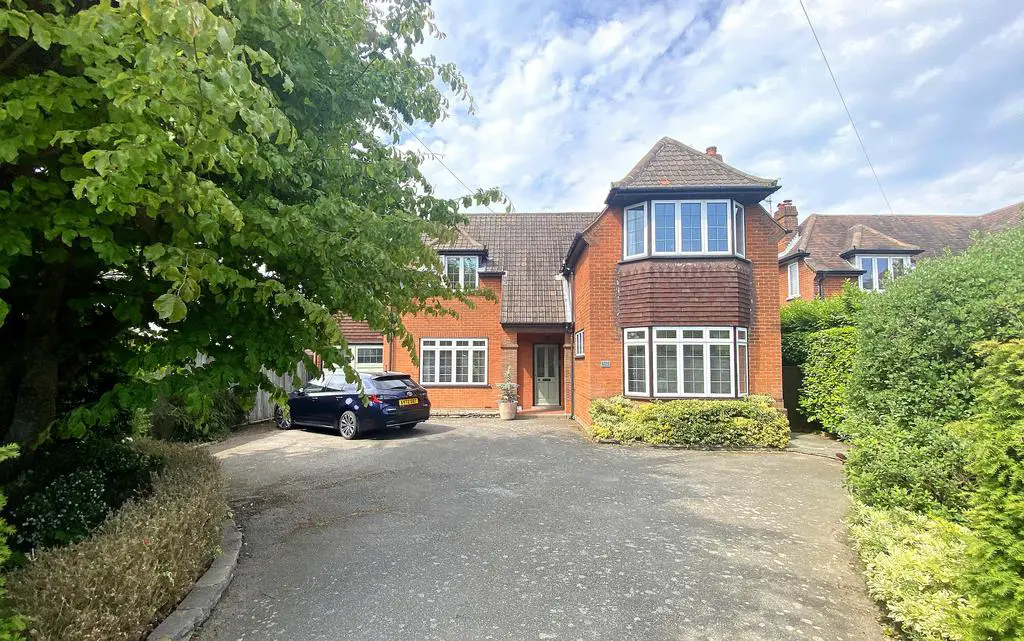
House For Sale £575,000
Located within the Northgate High School area is this extended property that has a contemporary open plan living/dining/kitchen space with bifold doors onto the 130ft landscaped rear garden that has a home office.
Situated to the north side of the town, within the highly sought-after Northgate High School area, is this much-improved and extended three double bedroom detached house. Along with 130ft rear garden there is an impressive contemporary open-plan kitchen/dining/living space with bi-fold doors plus two further reception areas. There is parking, double glazed windows and gas fired central heating (not tested).
The reception hall has a wooden floor and stairs to the first floor with understair cupboard. The sitting area is located to the front and has an inset woodburner and built-in shelving and storage. To the rear of the this is the stunning open-plan kitchen/dining/living space. The kitchen area is well-equipped with an extensive range of base units, wall cupboards, granite work tops and drawers. There is a walk-in pantry cupboard and space for a range-style cooker with extractor hood over and an island unit. The dining/living area has a solid oak floor, sky lantern and bi-fold doors that open onto the rear garden. Adjacent to the dining area is a utility room which has a further range of base units, granite work tops and a door to the rear garden. To the front there is an additional family room which has a bay window to the front, a further window to the side, wooden floor and feature fireplace with surround. The ground floor accommodation is completed by a shower room which comprises of a shower, basin and WC.
The landing provides access to all three double bedrooms and the family bathroom. The main bedroom has a window to the front aspect and wall-to-wall built-in wardrobes. Bedroom two is also located to the front with a bay window and built-in wardrobes. Bedroom three overlooks the rear garden and has a wooden floor and built-in storage. The bathroom comprises of a bath with shower over, his and hers wash basin and a WC. The property is recessed from the road by a front garden which is predominantly laid to hardstanding providing parking and turning for a number of vehicles. A hedge screens the property from the main Valley Road.
To the rear of the property is a beautifully landscaped 130ft garden. The garden is predominantly laid to lawn with a large patio, decking area and a shed. To the rear of the garden is a log cabin which has light and power connected along with double glazed windows.
The first section of the cabin. measuring approximately 12'6 x 9'9, is currently used as a cinema room. Adjacent to this there is a further room which measures approximately 12'6 x 9'10 and is utilized as an occasional guest bedroom.
Situated to the north side of the town, within the highly sought-after Northgate High School area, is this much-improved and extended three double bedroom detached house. Along with 130ft rear garden there is an impressive contemporary open-plan kitchen/dining/living space with bi-fold doors plus two further reception areas. There is parking, double glazed windows and gas fired central heating (not tested).
The reception hall has a wooden floor and stairs to the first floor with understair cupboard. The sitting area is located to the front and has an inset woodburner and built-in shelving and storage. To the rear of the this is the stunning open-plan kitchen/dining/living space. The kitchen area is well-equipped with an extensive range of base units, wall cupboards, granite work tops and drawers. There is a walk-in pantry cupboard and space for a range-style cooker with extractor hood over and an island unit. The dining/living area has a solid oak floor, sky lantern and bi-fold doors that open onto the rear garden. Adjacent to the dining area is a utility room which has a further range of base units, granite work tops and a door to the rear garden. To the front there is an additional family room which has a bay window to the front, a further window to the side, wooden floor and feature fireplace with surround. The ground floor accommodation is completed by a shower room which comprises of a shower, basin and WC.
The landing provides access to all three double bedrooms and the family bathroom. The main bedroom has a window to the front aspect and wall-to-wall built-in wardrobes. Bedroom two is also located to the front with a bay window and built-in wardrobes. Bedroom three overlooks the rear garden and has a wooden floor and built-in storage. The bathroom comprises of a bath with shower over, his and hers wash basin and a WC. The property is recessed from the road by a front garden which is predominantly laid to hardstanding providing parking and turning for a number of vehicles. A hedge screens the property from the main Valley Road.
To the rear of the property is a beautifully landscaped 130ft garden. The garden is predominantly laid to lawn with a large patio, decking area and a shed. To the rear of the garden is a log cabin which has light and power connected along with double glazed windows.
The first section of the cabin. measuring approximately 12'6 x 9'9, is currently used as a cinema room. Adjacent to this there is a further room which measures approximately 12'6 x 9'10 and is utilized as an occasional guest bedroom.
