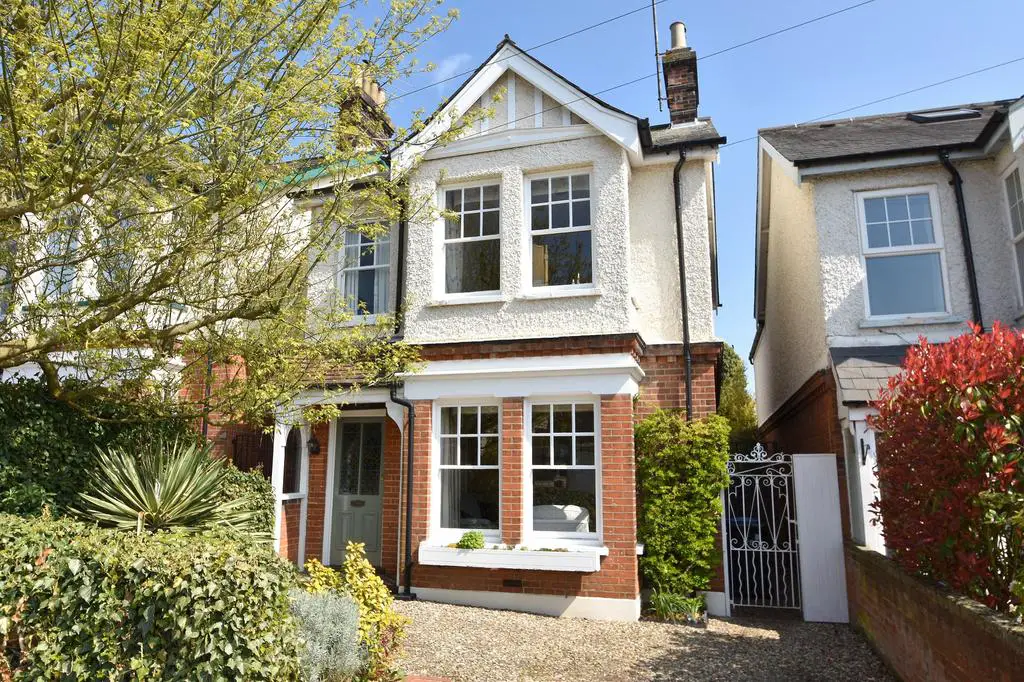
House For Sale £600,000
Situated a short walk from Christchurch Park and within the Northgate School area is this stunning detached residence sympathetically blending many period features with contemporary style throughout. It has a superb extended and beautifully refitted kitchen/breakfast room and a 95' landscaped garden
This stunning detached residence lies on the northern side of Ipswich, a short walk from Christchurch Park, in this highly sought-after residential location. It has been sympathetically renovated and blends contemporary style with many period features including cornice, picture rail and stripped wood flooring. Alongside four bedrooms and a modernised bathroom there are two reception rooms and an extended kitchen/dining room. The beautifully landscaped gardens have an easterly facing aspect and there is parking.
A covered storm porch leads to the reception hall via an original stained glass door with matching fan light. There are stairs to the first floor with cupboard below and doors off. The cloakroom has a white suite of WC, basin and a tiled floor. The sitting room has a bay window to the front, stripped wood floor, ceiling rose and a modern wood burner with slate hearth. Adjacent is the family room which has a window to the side and French doors to the garden, stripped wood floor and a coal-effect gas fire. The extended kitchen/dining room has double glazed windows to the side and upvc French doors to the rear. The kitchen area has an extensive range of bespoke base and eye-level units all with soft-close cupboards and drawers, granite work surface, inset sink and integrated appliances include a double oven with warming drawer below, hob, extraction, washing machine and dishwasher. There are steps down to the dining area which has a further range of matching base and eye-level units, glass-fronted cabinets and oak work surface, there is also oak flooring.
The landing has a velux skylight, hand-made built-in solid cedar cupboard and doors off to four bedrooms and the bathroom. Bedroom one has a bay window to the front, stripped wood floor and cast-iron fire with tiled hearth. Bedroom two overlooks the rear also has stripped wood flooring and a cast-iron fire with tiled hearth. Bedroom three overlooks the rear garden and houses the airing cupboard with gas fired boiler and immersion tank. Bedroom four overlooks the front and the bathroom has a window to the side with modern white suite of deep bath, tiled shower, basin with drawer below and WC.
This stunning detached residence lies on the northern side of Ipswich, a short walk from Christchurch Park, in this highly sought-after residential location. It has been sympathetically renovated and blends contemporary style with many period features including cornice, picture rail and stripped wood flooring. Alongside four bedrooms and a modernised bathroom there are two reception rooms and an extended kitchen/dining room. The beautifully landscaped gardens have an easterly facing aspect and there is parking.
A covered storm porch leads to the reception hall via an original stained glass door with matching fan light. There are stairs to the first floor with cupboard below and doors off. The cloakroom has a white suite of WC, basin and a tiled floor. The sitting room has a bay window to the front, stripped wood floor, ceiling rose and a modern wood burner with slate hearth. Adjacent is the family room which has a window to the side and French doors to the garden, stripped wood floor and a coal-effect gas fire. The extended kitchen/dining room has double glazed windows to the side and upvc French doors to the rear. The kitchen area has an extensive range of bespoke base and eye-level units all with soft-close cupboards and drawers, granite work surface, inset sink and integrated appliances include a double oven with warming drawer below, hob, extraction, washing machine and dishwasher. There are steps down to the dining area which has a further range of matching base and eye-level units, glass-fronted cabinets and oak work surface, there is also oak flooring.
The landing has a velux skylight, hand-made built-in solid cedar cupboard and doors off to four bedrooms and the bathroom. Bedroom one has a bay window to the front, stripped wood floor and cast-iron fire with tiled hearth. Bedroom two overlooks the rear also has stripped wood flooring and a cast-iron fire with tiled hearth. Bedroom three overlooks the rear garden and houses the airing cupboard with gas fired boiler and immersion tank. Bedroom four overlooks the front and the bathroom has a window to the side with modern white suite of deep bath, tiled shower, basin with drawer below and WC.
