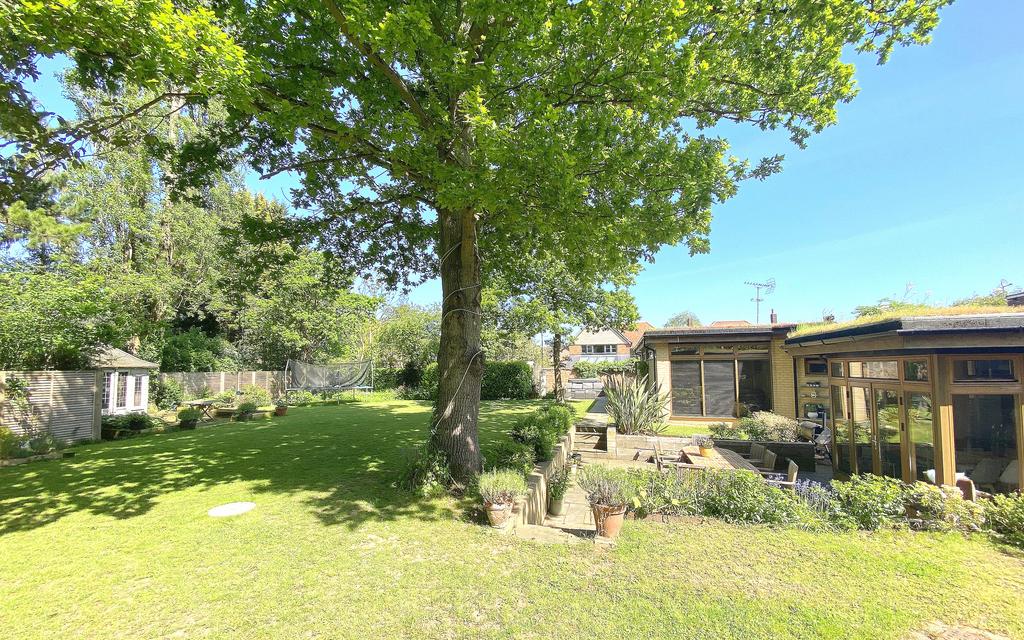
House For Sale £875,000
Part of our Signature collection an individual bespoke built bungalow that is located a stone's throw from Christchurch Park. Set on a third of an acre plot there is an impressive open plan living space, under floor heating throughout and off road parking and a garage
Situated in a prime residential area to the north side of the town, a stone's throw from Christchurch Park, is this individually designed and constructed four double bedroom detached bungalow.
The bungalow is set on a plot approaching 1/3rd of an acre and is recessed from the Park Road , there is a large parking area, single garage and a detached outbuilding along with a stunning 28' 11" open-plan sitting/dining/kitchen area, a spacious main bedroom with en-suite, study and a snug. There is double glazed windows throughout and underfloor heating via an air-source heat pump.
The entrance porch leads into the open-plan sitting/dining/kitchen area. The kitchen area has windows overlooking the gardens and is well-equipped with a range of base units, wall cupboards, work tops and drawers. Integrated appliances included a four-ring induction hob, double electric oven, a dishwasher, fridge and freezer. The sitting area has high-level windows and adjacent to this is the dining area which has a wooden floor and a triple aspect outlook across the garden with French doors.
A door leads from the sitting area into the inner hall where there is a built-in cupboard and a further utility cupboard which has space and plumbing for a washing machine. The study has high-level windows, door to outside and a built-in cupboard. From the inner hall there is a further sliding door into the snug which has a wooden floor.
The main bedroom is of impressive proportions with picture windows overlooking the garden and built-in wardrobes. There is an en-suite which comprises of a shower, basin and WC. Bedroom two has high-level windows and bi-fold doors opening to the patio area. Bedrooms three and four are also impressive double rooms with high-level windows and the family bathroom comprises a free-standing rolltop bath, basin and WC. There is an additional shower room with a double shower, basin and WC. The property is recessed from Park Road by a 180ft long driveway which provides shared access. The bungalow is set in grounds approaching 1/3rd of an acre with a large parking area for a number of vehicles and a single garage. There is a further parking area of which there is an outside store which could potentially be converted into a further home office, if required.
The main garden has two private patio areas, summerhouse with the remainder of the garden laid to lawn with an extensive range of mature trees, flower beds and shrubs.
The property does have full planning consent found under reference IP/21/0213/FUL for the demolition of the current entrance porch and a conversion of the garage to create a new reception hall and further study. Plans including a 3D artists impression are available from our office if required.
Situated in a prime residential area to the north side of the town, a stone's throw from Christchurch Park, is this individually designed and constructed four double bedroom detached bungalow.
The bungalow is set on a plot approaching 1/3rd of an acre and is recessed from the Park Road , there is a large parking area, single garage and a detached outbuilding along with a stunning 28' 11" open-plan sitting/dining/kitchen area, a spacious main bedroom with en-suite, study and a snug. There is double glazed windows throughout and underfloor heating via an air-source heat pump.
The entrance porch leads into the open-plan sitting/dining/kitchen area. The kitchen area has windows overlooking the gardens and is well-equipped with a range of base units, wall cupboards, work tops and drawers. Integrated appliances included a four-ring induction hob, double electric oven, a dishwasher, fridge and freezer. The sitting area has high-level windows and adjacent to this is the dining area which has a wooden floor and a triple aspect outlook across the garden with French doors.
A door leads from the sitting area into the inner hall where there is a built-in cupboard and a further utility cupboard which has space and plumbing for a washing machine. The study has high-level windows, door to outside and a built-in cupboard. From the inner hall there is a further sliding door into the snug which has a wooden floor.
The main bedroom is of impressive proportions with picture windows overlooking the garden and built-in wardrobes. There is an en-suite which comprises of a shower, basin and WC. Bedroom two has high-level windows and bi-fold doors opening to the patio area. Bedrooms three and four are also impressive double rooms with high-level windows and the family bathroom comprises a free-standing rolltop bath, basin and WC. There is an additional shower room with a double shower, basin and WC. The property is recessed from Park Road by a 180ft long driveway which provides shared access. The bungalow is set in grounds approaching 1/3rd of an acre with a large parking area for a number of vehicles and a single garage. There is a further parking area of which there is an outside store which could potentially be converted into a further home office, if required.
The main garden has two private patio areas, summerhouse with the remainder of the garden laid to lawn with an extensive range of mature trees, flower beds and shrubs.
The property does have full planning consent found under reference IP/21/0213/FUL for the demolition of the current entrance porch and a conversion of the garage to create a new reception hall and further study. Plans including a 3D artists impression are available from our office if required.
