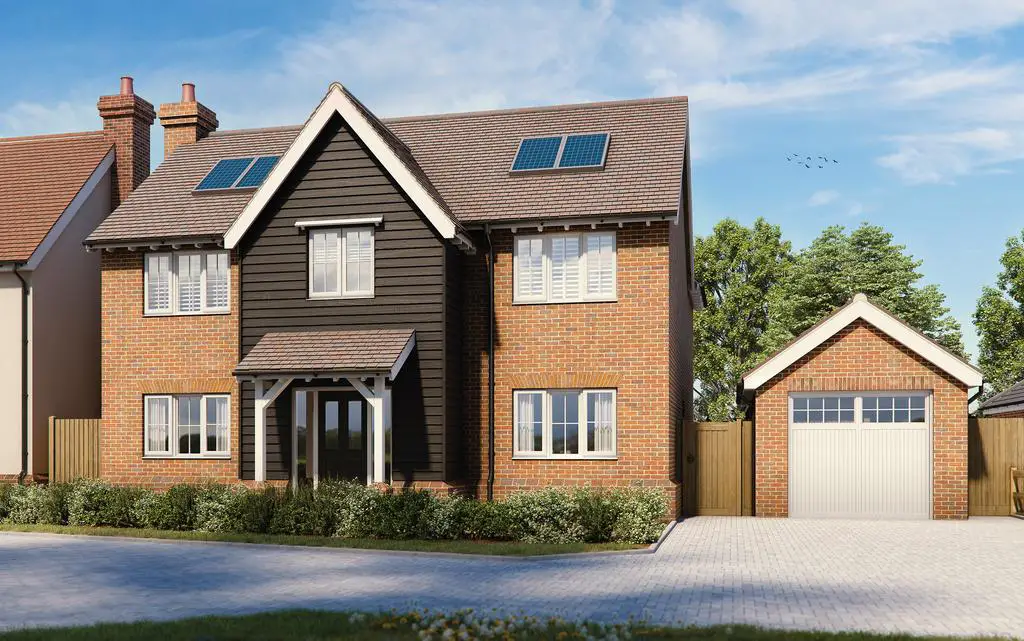
House For Sale £625,000
A great family home with exceptional craftsmanship and superb attention to detail located in the village of Raydon.
Vaughan & Blyth build homes that give you room to breathe inside and out. At Bells Meadow the homes offer precisely that with exceptional craftsmanship, superb attention and kerb appeal for both residents and neighbours.
Plot 13 a traditional double fronted home offers spacious living accommodation for all the family. The front of the property comprises a spacious hallway, with downstairs cloakroom and great size study/playroom and a large living room with focal wood burning stove. The rear of this property has an exceptional kitchen-day room offering an abundance of light from the windowed day area. The individually designed kitchen will be fully equipped with integrated appliances including a Neff oven and combination/microwave oven, five burner induction hob, dishwasher and fridge/freezer. The utilty room will having matching units to the kitchen have space for a washing machine and tumble dryer.
The upstairs of this property has been laid out well making four bedrooms with the main having an en-suite fitted with a stylish high quality sanitary ware with chrome Bristan taps, have full tiling to the shower cubicle and half tiling elsewhere. The family bathroom completes the overall accommodation and again will be fitted with modern sanitry ware including a bath and shower cubicle.
Vaughan & Blyth put as much effort into the outdoor spaces as they do to the interior fully landscaping the street scene to complement all the homes. Plot 13 has its driveway to the right of the property leading up to the 'extra width' garage with remote control door accessed via an up and over door. Power and lighting are also provided. This plot offers generous patios and pathways constructed using 'Natural Sandstone'. The rear garden will be turfed an offers a stunning countryside backdrop. The information provided in the brochure is intended as a general indication proposed of the developments, floor layouts, cgi's and floorplans have been provided to Fenn Wright in good faith. All measurements have been taken from drawings. Our client operates a policy of continuous improvement and therefore reserves the right to alter or change any part of the development specification at any time.
Vaughan & Blyth build homes that give you room to breathe inside and out. At Bells Meadow the homes offer precisely that with exceptional craftsmanship, superb attention and kerb appeal for both residents and neighbours.
Plot 13 a traditional double fronted home offers spacious living accommodation for all the family. The front of the property comprises a spacious hallway, with downstairs cloakroom and great size study/playroom and a large living room with focal wood burning stove. The rear of this property has an exceptional kitchen-day room offering an abundance of light from the windowed day area. The individually designed kitchen will be fully equipped with integrated appliances including a Neff oven and combination/microwave oven, five burner induction hob, dishwasher and fridge/freezer. The utilty room will having matching units to the kitchen have space for a washing machine and tumble dryer.
The upstairs of this property has been laid out well making four bedrooms with the main having an en-suite fitted with a stylish high quality sanitary ware with chrome Bristan taps, have full tiling to the shower cubicle and half tiling elsewhere. The family bathroom completes the overall accommodation and again will be fitted with modern sanitry ware including a bath and shower cubicle.
Vaughan & Blyth put as much effort into the outdoor spaces as they do to the interior fully landscaping the street scene to complement all the homes. Plot 13 has its driveway to the right of the property leading up to the 'extra width' garage with remote control door accessed via an up and over door. Power and lighting are also provided. This plot offers generous patios and pathways constructed using 'Natural Sandstone'. The rear garden will be turfed an offers a stunning countryside backdrop. The information provided in the brochure is intended as a general indication proposed of the developments, floor layouts, cgi's and floorplans have been provided to Fenn Wright in good faith. All measurements have been taken from drawings. Our client operates a policy of continuous improvement and therefore reserves the right to alter or change any part of the development specification at any time.
