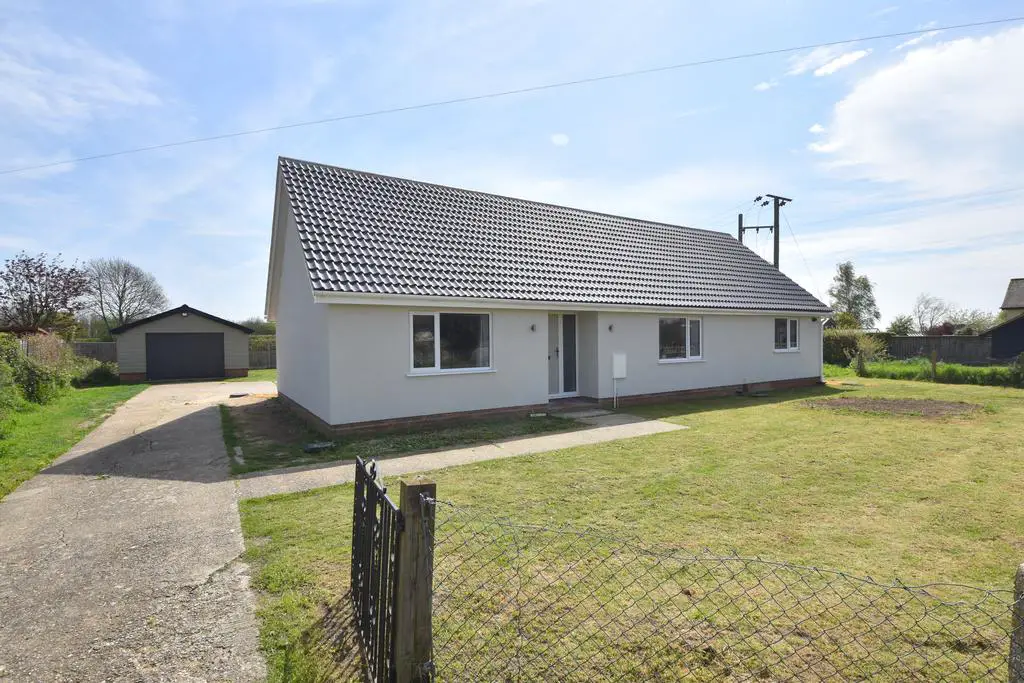
House For Sale £650,000
Backing onto open fields and farmland is this extended and refurbished detached chalet in the popular village of Witnesham. Along with an impressive open plan sitting/dining/kitchen space the property has en-suite facilities to two bedrooms and a reception hall with vaulted ceiling.
Backing onto open fields and farmland is this extended and refurbished five bedroom detached chalet that is situated in the popular village of Witnesham, which is located to the North of Ipswich. Along with an impressive open plan kitchen/dining/sitting room the property has en-suite facilities to two bedrooms and a reception hall with vaulted ceiling.
The property is double-glazed and has electric boiler central heating with underfloor heating throughout the ground floor, parking is provided in the form of a driveway with a sizable detached garage. The property is offered with no onward chain.
The reception hall has a vaulted ceiling and stairs to the first floor. The stunning open plan kitchen/dining/sitting space is an L-shaped design with a sitting area with windows to the front and side. The kitchen/dining area is to the rear with a window to the side and three leaf bi-fold doors opening onto the garden. The kitchen area comprises contrasting base and eye-level units, island with quartz work top and a breakfast bar area. Integrated appliances include fridge/freezer, dishwasher, five-ring induction hob, electric oven, microwave oven and warming drawer. Further doors lead through to the cloakroom and utility room. The cloakroom has a window to the rear, WC, basin and heated towel rail. The utility room has a door to rear garden, window to the rear, water softener, cupboard and space for washing machine and tumble dryer.
Bedrooms two and five are located to the front, bedroom two has an en-suite which comprises a WC, shower and basin. Bedroom three is located to the rear and the family bathroom has two windows to the rear and comprises a bath with shower over, basin, WC and heated towel rail.
The landing has an oak hand rail and glass balustrade, a velux window and doors to bedrooms one and four, both of which are located to the rear with velux windows. Bedroom one has a four-piece en-suite comprising of bath, shower, basin and WC and has a velux window to rear. The front of the property has a chain-link fence and is predominantly laid to lawn along with a hard standing area for parking.
To the rear of the property the garden is predominantly laid to lawn, wood fence and shrub borders. There is access to the detached insulated garage with electric roller door, power, light and measures 19ft x 15ft5in.
Backing onto open fields and farmland is this extended and refurbished five bedroom detached chalet that is situated in the popular village of Witnesham, which is located to the North of Ipswich. Along with an impressive open plan kitchen/dining/sitting room the property has en-suite facilities to two bedrooms and a reception hall with vaulted ceiling.
The property is double-glazed and has electric boiler central heating with underfloor heating throughout the ground floor, parking is provided in the form of a driveway with a sizable detached garage. The property is offered with no onward chain.
The reception hall has a vaulted ceiling and stairs to the first floor. The stunning open plan kitchen/dining/sitting space is an L-shaped design with a sitting area with windows to the front and side. The kitchen/dining area is to the rear with a window to the side and three leaf bi-fold doors opening onto the garden. The kitchen area comprises contrasting base and eye-level units, island with quartz work top and a breakfast bar area. Integrated appliances include fridge/freezer, dishwasher, five-ring induction hob, electric oven, microwave oven and warming drawer. Further doors lead through to the cloakroom and utility room. The cloakroom has a window to the rear, WC, basin and heated towel rail. The utility room has a door to rear garden, window to the rear, water softener, cupboard and space for washing machine and tumble dryer.
Bedrooms two and five are located to the front, bedroom two has an en-suite which comprises a WC, shower and basin. Bedroom three is located to the rear and the family bathroom has two windows to the rear and comprises a bath with shower over, basin, WC and heated towel rail.
The landing has an oak hand rail and glass balustrade, a velux window and doors to bedrooms one and four, both of which are located to the rear with velux windows. Bedroom one has a four-piece en-suite comprising of bath, shower, basin and WC and has a velux window to rear. The front of the property has a chain-link fence and is predominantly laid to lawn along with a hard standing area for parking.
To the rear of the property the garden is predominantly laid to lawn, wood fence and shrub borders. There is access to the detached insulated garage with electric roller door, power, light and measures 19ft x 15ft5in.