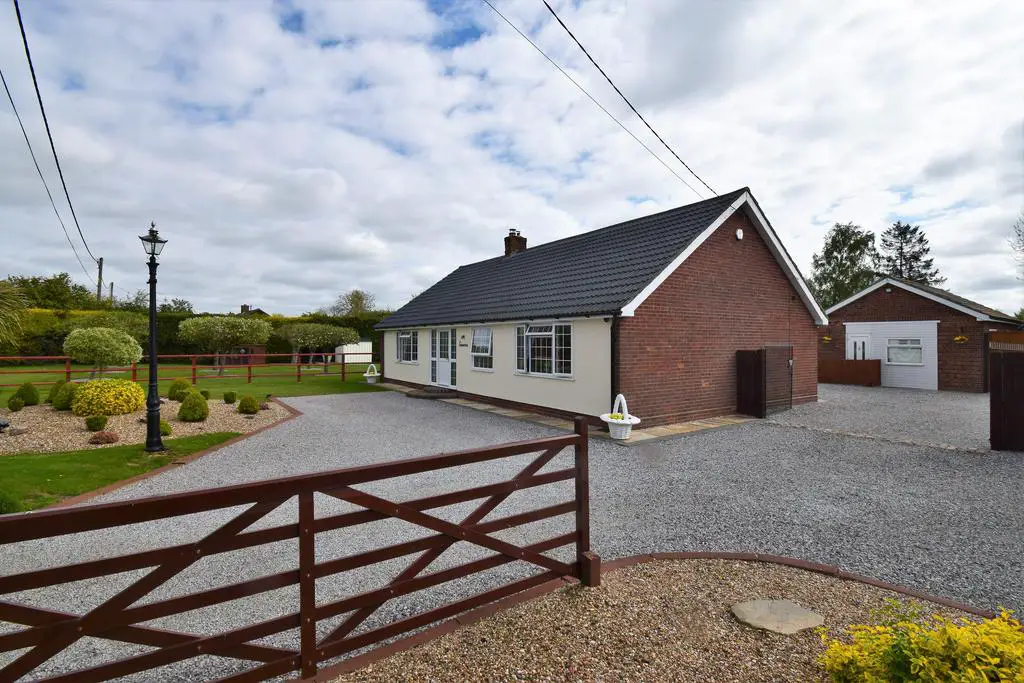
House For Sale £550,000
A superbly presented three bedroom detached bungalow occupying a plot in just over half an acre with stabling, workshops and annexe facility.
Refurbished and updated by the present owners comes this exceptionally well-presented three bedroom detached bungalow occupying a plot of just over half an acre with a range of outbuildings including stabling, open cartlodge , detached annexe and offering further potential for an extension subject to the usual planning consents.
A double glazed door leads you into the kitchen, a spacious room set at the heart of the home with breakfast bar and worksurfacing surrounding incorporating one and a half bowl sink, halogen hob with oven beneath and wall mounted extractor over, tiled surrounds plus a good range of units and drawers surrounding beneath, further wall mounted units and display cabinets above. There is space for further appliances plus integrated Raeburn. A door leads into the lounge/diner, a spacious triple aspect room, with double glazed French doors leading out to the rear garden, a central fireplace with tiled hearth and ornate surround.
Also from the kitchen is a door leading to an inner hallway where loft access can be found, built-in airing cupboard and doors leading off to all three bedrooms. The master bedroom is set to the front of the bungalow with views over the front gardens. Bedroom two faces to the rear and bedroom three is situated to the front. There is a refitted bathroom suite with tiled surrounds plus wall mounted heated towel rail plus a separate cloakroom with vanity wash hand basin, tiled surrounds and WC. The overall plot is a key feature of the bungalow which is accessed via a driveway, set behind a five-bar gate, further gates provide further secure off road parking and another set of gates leading you to the far end of the garden where the outbuildings can be found.
The main gardens to the front are set to lawn with a range of trees and shrubs interspersed plus fenced boundaries. To one side of the bungalow is a range of fruit trees in an area of lawn that extends all the way to the rear of the property.
To the immediate rear is a block paved patio area plus pond, oil tank and storage, detached annexe facility which has a utility area. Also in the annexe, which does need an amount of finishing with power and light, is a good size bedroom-cum-reception area which includes a kitchenette. There is an area of fence and a gate that leads through to the working area of the garden, where the vendor has erecting stabling, open cartlodge and there is sufficient space for parking and potentially further outbuildings subject to planning. This area could be considered ideal for somebody, perhaps in the building trade, looking for secure on-site storage, but this area also could have many other potential uses.
Refurbished and updated by the present owners comes this exceptionally well-presented three bedroom detached bungalow occupying a plot of just over half an acre with a range of outbuildings including stabling, open cartlodge , detached annexe and offering further potential for an extension subject to the usual planning consents.
A double glazed door leads you into the kitchen, a spacious room set at the heart of the home with breakfast bar and worksurfacing surrounding incorporating one and a half bowl sink, halogen hob with oven beneath and wall mounted extractor over, tiled surrounds plus a good range of units and drawers surrounding beneath, further wall mounted units and display cabinets above. There is space for further appliances plus integrated Raeburn. A door leads into the lounge/diner, a spacious triple aspect room, with double glazed French doors leading out to the rear garden, a central fireplace with tiled hearth and ornate surround.
Also from the kitchen is a door leading to an inner hallway where loft access can be found, built-in airing cupboard and doors leading off to all three bedrooms. The master bedroom is set to the front of the bungalow with views over the front gardens. Bedroom two faces to the rear and bedroom three is situated to the front. There is a refitted bathroom suite with tiled surrounds plus wall mounted heated towel rail plus a separate cloakroom with vanity wash hand basin, tiled surrounds and WC. The overall plot is a key feature of the bungalow which is accessed via a driveway, set behind a five-bar gate, further gates provide further secure off road parking and another set of gates leading you to the far end of the garden where the outbuildings can be found.
The main gardens to the front are set to lawn with a range of trees and shrubs interspersed plus fenced boundaries. To one side of the bungalow is a range of fruit trees in an area of lawn that extends all the way to the rear of the property.
To the immediate rear is a block paved patio area plus pond, oil tank and storage, detached annexe facility which has a utility area. Also in the annexe, which does need an amount of finishing with power and light, is a good size bedroom-cum-reception area which includes a kitchenette. There is an area of fence and a gate that leads through to the working area of the garden, where the vendor has erecting stabling, open cartlodge and there is sufficient space for parking and potentially further outbuildings subject to planning. This area could be considered ideal for somebody, perhaps in the building trade, looking for secure on-site storage, but this area also could have many other potential uses.
