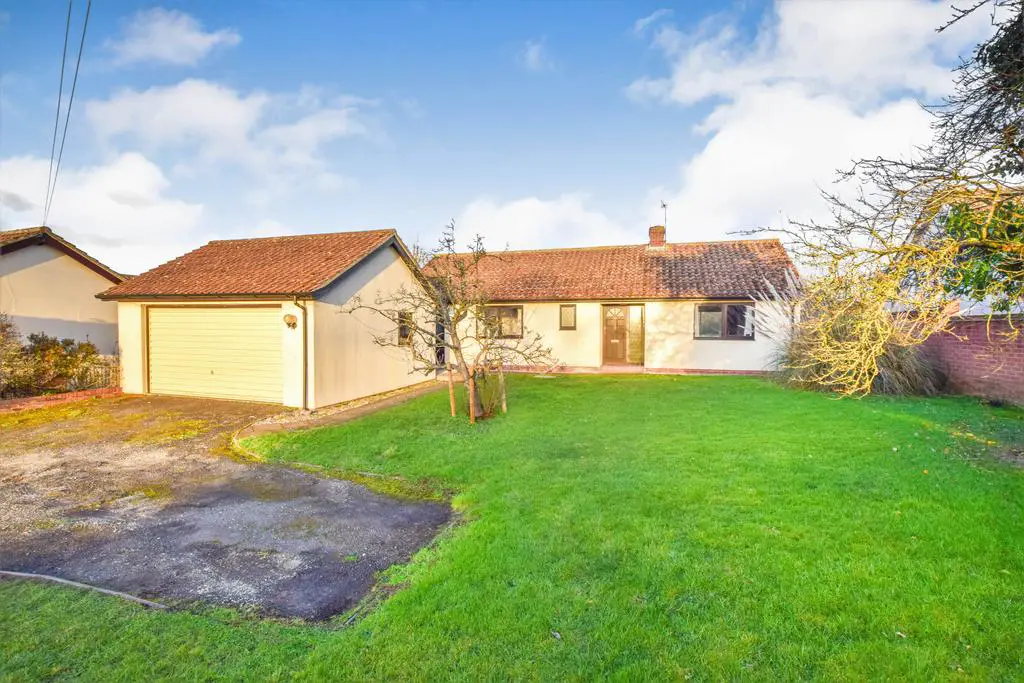
House For Sale £600,000
A substantial detached bungalow set on a generous plot within the village of White Street Green on the outskirts of Boxford. The extended bungalow offers flexible accommodation throughout with further potential to develop subject to planning.
This well maintained detached bungalow occupies a large plot within a semi rural location. The bungalow has been extended by the current owners and now benefits from four spacious double bedrooms and flexible living accommodation.
The accommodation begins with a spacious entrance hall which gives access to the four bedrooms and reception rooms. Set to the front of the bungalow is the double aspect living room, this 22' reception room includes patio doors to the rear garden as well as a York stone brick fireplace.
Located off the entrance hall is the shower room and office which adjoins the living room and overlooks the patio to the rear. A spacious dining room is also located at the front of the property and lends itself to being opened out into the kitchen which is currently accessed via an internal door, the well appointed kitchen includes a range of wall and base units as well as tiled floors and splash backs. The work surface occupies three sides and includes an inset two bowl sink and ceramic hob with extractor hood over, integrated appliances include a dishwasher, electric double oven, microwave as well as a fridge freezer.
The convenient utility area at the front of the kitchen leads to an access door which takes you to the front garden. The inner hallway gives access to the four bedrooms and main bathroom. The bathroom houses a panel enclosed bath, wash hand basin, W.C. and bidet with part tiled walls. Bedrooms three and four are located on the right hand side overlooking the patio and include built in wardrobes. Bedroom two is located on the left hand side and begins with a dressing room which leads into the double aspect bedroom itself which includes a range of fitted storage units and shelving. The master bedroom is located at the rear of the bungalow with fitted wardrobes and two further built wardrobes, patio doors to the rear garden and access to the en suite which itself houses a bath, shower cubicle, wash hand basin, bidet and W.C. The bungalow enjoys a good sized plot of approximately one third of an acre. To the front the garden is bordered by a low lying brick wall which gives way to the driveway offering off road parking for several vehicles as well as a detached double garage with up and over door.
The rear garden can be accessed from both sides or internally via the living room or master bedroom. The garden begins with a patio area set off the living room which leads to a large expanse of lawn with mature shrubs and bushes.
This well maintained detached bungalow occupies a large plot within a semi rural location. The bungalow has been extended by the current owners and now benefits from four spacious double bedrooms and flexible living accommodation.
The accommodation begins with a spacious entrance hall which gives access to the four bedrooms and reception rooms. Set to the front of the bungalow is the double aspect living room, this 22' reception room includes patio doors to the rear garden as well as a York stone brick fireplace.
Located off the entrance hall is the shower room and office which adjoins the living room and overlooks the patio to the rear. A spacious dining room is also located at the front of the property and lends itself to being opened out into the kitchen which is currently accessed via an internal door, the well appointed kitchen includes a range of wall and base units as well as tiled floors and splash backs. The work surface occupies three sides and includes an inset two bowl sink and ceramic hob with extractor hood over, integrated appliances include a dishwasher, electric double oven, microwave as well as a fridge freezer.
The convenient utility area at the front of the kitchen leads to an access door which takes you to the front garden. The inner hallway gives access to the four bedrooms and main bathroom. The bathroom houses a panel enclosed bath, wash hand basin, W.C. and bidet with part tiled walls. Bedrooms three and four are located on the right hand side overlooking the patio and include built in wardrobes. Bedroom two is located on the left hand side and begins with a dressing room which leads into the double aspect bedroom itself which includes a range of fitted storage units and shelving. The master bedroom is located at the rear of the bungalow with fitted wardrobes and two further built wardrobes, patio doors to the rear garden and access to the en suite which itself houses a bath, shower cubicle, wash hand basin, bidet and W.C. The bungalow enjoys a good sized plot of approximately one third of an acre. To the front the garden is bordered by a low lying brick wall which gives way to the driveway offering off road parking for several vehicles as well as a detached double garage with up and over door.
The rear garden can be accessed from both sides or internally via the living room or master bedroom. The garden begins with a patio area set off the living room which leads to a large expanse of lawn with mature shrubs and bushes.
