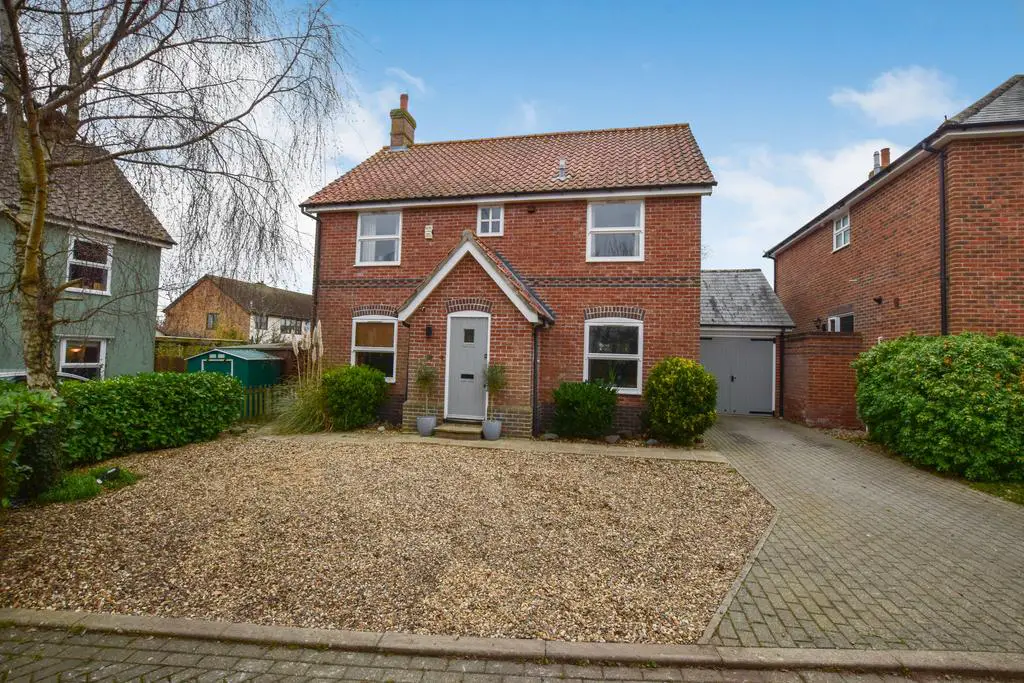
House For Sale £450,000
A well proportioned detached family home located in a rarely available close within the village of Glemsford. This spacious family home is situated opposite open farmland and a short walk from local amenities such as the village shop.
This well proportioned family home sits at the bottom of a cul-de-sac just a short walk from village amenities as well as benefitting from countryside walks opposite.
The gas centrally heated accommodation begins with a good size entrance hall which includes stairs rising to the first floor with downstairs W.C underneath as well as doors off. The spacious living room includes a gas fireplace with French doors leading to a brick based conservatory which itself gives access via French doors to the garden. On the opposite side of the house is the kitchen and dining room, initially two separate rooms this is now a more open space which creates a double aspect to the front and rear. The kitchen itself includes wall and base units, roll top worksurface including a ceramic sink and drainer with tiled splashbacks and spaces for dishwasher and cooker. The kitchen leads to the convenient utility room which houses plumbing for washing machine and additional cupboard space as well as a door to the rear garden.
Taking the stairs to the first floor the landing provides access to the loft, family bathroom and the four bedrooms. Bedroom one and two are located at the front of the property whilst three and four overlook the rear garden and include built in wardrobes. The master bedroom benefits from a good size ensuite shower room which is currently in the process of being updated and refitted. The accommodation concludes with the family bathroom which includes panel enclosed bath with shower head off the mixer tap, wash hand basin, W.C, wall mounted heated towel rail and a window with frosted glass overlooking the rear garden. The property enjoys an enviable position within the cul-de-sac and benefits from a garage and off road parking for at least four cars whilst gated side access leads you to a good size private rear garden. The rear garden can be accessed internally via the conservatory or utility room and begins with a decked entertaining area complete with attractive pergola that leads to side access to the studio within the garage. The remainder of the garden is in the main laid to lawn with bordering flower beds featuring a range of shrubs and bamboos that provide an additional natural privacy screen in the summer months.
The garage has part converted and includes a sound proofed studio as well as convenient storage with up and over door set to the front.
This well proportioned family home sits at the bottom of a cul-de-sac just a short walk from village amenities as well as benefitting from countryside walks opposite.
The gas centrally heated accommodation begins with a good size entrance hall which includes stairs rising to the first floor with downstairs W.C underneath as well as doors off. The spacious living room includes a gas fireplace with French doors leading to a brick based conservatory which itself gives access via French doors to the garden. On the opposite side of the house is the kitchen and dining room, initially two separate rooms this is now a more open space which creates a double aspect to the front and rear. The kitchen itself includes wall and base units, roll top worksurface including a ceramic sink and drainer with tiled splashbacks and spaces for dishwasher and cooker. The kitchen leads to the convenient utility room which houses plumbing for washing machine and additional cupboard space as well as a door to the rear garden.
Taking the stairs to the first floor the landing provides access to the loft, family bathroom and the four bedrooms. Bedroom one and two are located at the front of the property whilst three and four overlook the rear garden and include built in wardrobes. The master bedroom benefits from a good size ensuite shower room which is currently in the process of being updated and refitted. The accommodation concludes with the family bathroom which includes panel enclosed bath with shower head off the mixer tap, wash hand basin, W.C, wall mounted heated towel rail and a window with frosted glass overlooking the rear garden. The property enjoys an enviable position within the cul-de-sac and benefits from a garage and off road parking for at least four cars whilst gated side access leads you to a good size private rear garden. The rear garden can be accessed internally via the conservatory or utility room and begins with a decked entertaining area complete with attractive pergola that leads to side access to the studio within the garage. The remainder of the garden is in the main laid to lawn with bordering flower beds featuring a range of shrubs and bamboos that provide an additional natural privacy screen in the summer months.
The garage has part converted and includes a sound proofed studio as well as convenient storage with up and over door set to the front.
