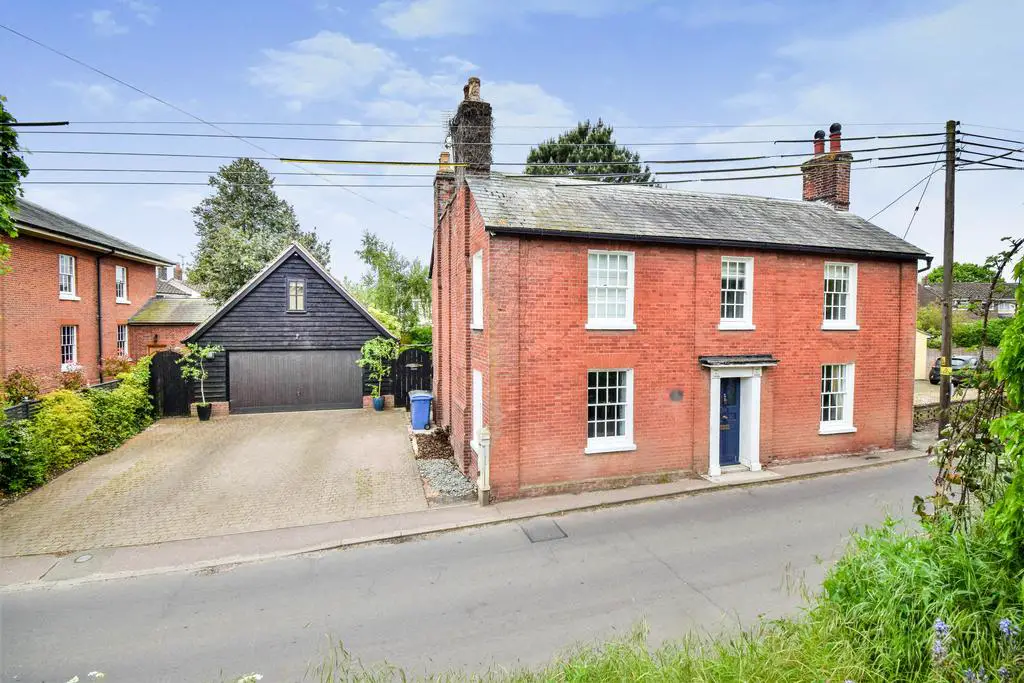
House For Sale £650,000
Part of our Signature collection, The Manse is a handsome Grade II Listed detached property set at the heart of this well-served and highly-sought after Suffolk village. The accommodation extends to nearly 1,700 sq.ft. with the addition of a detached double garage with spacious office above.
The Manse is a handsome Grade II Listed detached property set at the heart of this well-served and highly-sought after Suffolk village.
The house has a number of attractive period features and the accommodation extends to nearly 1,700 sq.ft. with the addition of a detached double garage with spacious office over offering a wide range of possible uses.
An attractive wooden front door leads into the main entrance hall, an attractive space with stairs to the first floor, wood style flooring and cupboard beneath the stairs. A doorway leads to the boot room at the rear with additional built-in storage and door to the rear garden. Further doors lead to a spacious dual aspect dining room where the wood flooring continues and there is a central open fireplace.
The main living area is an open-plan space merging two reception rooms. The living area to the front of the house has an open-style feature fireplace and to the rear is a second sitting area with central open fireplace and glazed French doors opening and providing views over the garden. To the rear of the property is a beautiful fitted kitchen with a range of gloss units and drawers, space for a range-style oven and further appliances. The ground floor accommodation is concluded with a cloakroom.
The bright and spacious landing has window to the front and doors that lead to three double bedrooms, all of which have attractive period feature fireplaces. The first floor is then concluded with a bathroom suite comprising bath with shower over and attractive vanity-style wash hand basin with storage drawers beneath.
A block paved driveway provides comfortable off road parking for at least three vehicles and leads to a detached double garage with single up and over door. Gated access to one side leads through to the rear gardens.
The immediate rear area is set to patio terracing with a central area of lawn, established flower and shrub borders, fenced boundaries and a further enclosed patio terrace at the far end of the garden. There is a spacious brick outbuilding providing good utility space and storage.
There is a personal door providing access into the garage which has windows overlooking the garden and stairs that rise up to a first floor office space with skylights and a good range of built-in storage. This space could work well as an office, study or music room, or together with the ground floor garage space could be adapted to create some form of annexe accommodation, subject to planning.
The Manse is a handsome Grade II Listed detached property set at the heart of this well-served and highly-sought after Suffolk village.
The house has a number of attractive period features and the accommodation extends to nearly 1,700 sq.ft. with the addition of a detached double garage with spacious office over offering a wide range of possible uses.
An attractive wooden front door leads into the main entrance hall, an attractive space with stairs to the first floor, wood style flooring and cupboard beneath the stairs. A doorway leads to the boot room at the rear with additional built-in storage and door to the rear garden. Further doors lead to a spacious dual aspect dining room where the wood flooring continues and there is a central open fireplace.
The main living area is an open-plan space merging two reception rooms. The living area to the front of the house has an open-style feature fireplace and to the rear is a second sitting area with central open fireplace and glazed French doors opening and providing views over the garden. To the rear of the property is a beautiful fitted kitchen with a range of gloss units and drawers, space for a range-style oven and further appliances. The ground floor accommodation is concluded with a cloakroom.
The bright and spacious landing has window to the front and doors that lead to three double bedrooms, all of which have attractive period feature fireplaces. The first floor is then concluded with a bathroom suite comprising bath with shower over and attractive vanity-style wash hand basin with storage drawers beneath.
A block paved driveway provides comfortable off road parking for at least three vehicles and leads to a detached double garage with single up and over door. Gated access to one side leads through to the rear gardens.
The immediate rear area is set to patio terracing with a central area of lawn, established flower and shrub borders, fenced boundaries and a further enclosed patio terrace at the far end of the garden. There is a spacious brick outbuilding providing good utility space and storage.
There is a personal door providing access into the garage which has windows overlooking the garden and stairs that rise up to a first floor office space with skylights and a good range of built-in storage. This space could work well as an office, study or music room, or together with the ground floor garage space could be adapted to create some form of annexe accommodation, subject to planning.
