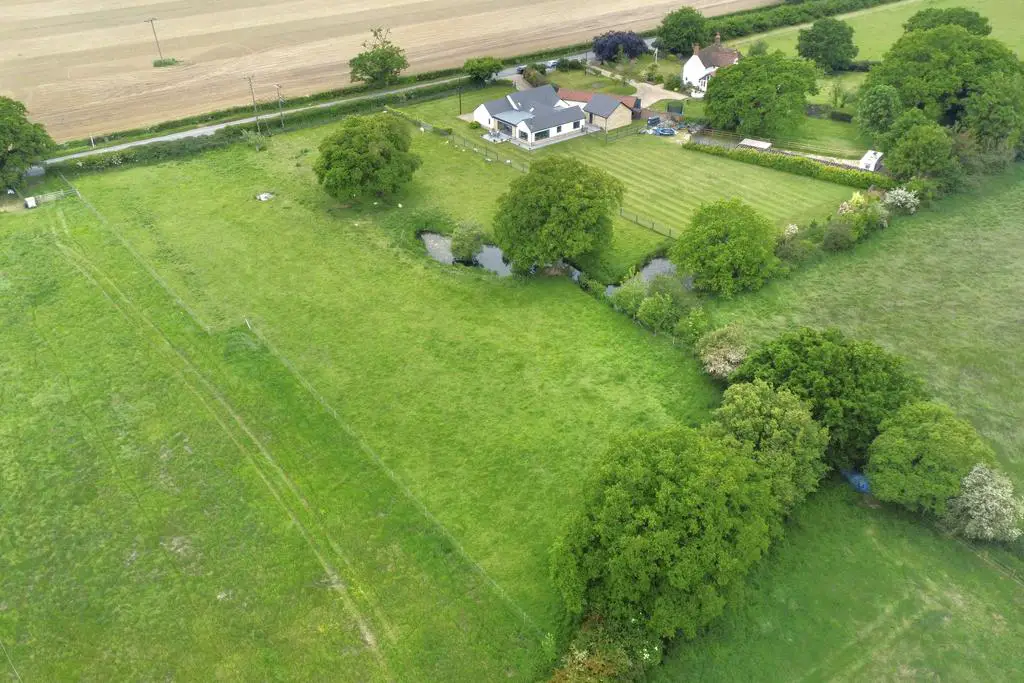
House For Sale £1,150,000
Part of our Signature collection, extremely spacious five bedroom detached family home providing flexible lateral living on one level within grounds extending to 2.5 acres, on the outskirts of this popular village.
Alcrofts Lodge has been significantly modernised and extended by the current owners and provides excellent contemporary living with high quality fitments and good attention to detail. Of particular merit is the open plan kitchen/dining room which opens to a vaulted living space overlooking the gardens. Set back from the road with a gated entrance, there is ample parking and a new detached double garage.
The entrance door opens to a long hallway with a cloaks cupboard, a walk-in airing cupboard, both with automatic lighting, and broom cupboard.
The bedrooms are at the front of the property, two of which are double rooms, both with ensuite shower rooms. There are two further bedrooms to the front of the property and the fifth bedroom has a double glazed velux roof window.
The large family bathroom has a walk in shower, panelled bath, vanity unit wash basin, toilet and designer radiator.
The living accommodation is located at the rear of the home and comprises a study, sitting room with dual aspect and the living room. The living room has a vaulted ceiling, dual aspect and a Jotul woodburning stove on a granite plinth. This opens to the beautifully appointed kitchen/dining room creating an overall space some 36' long. The kitchen is well appointed with quartz worksurfaces, a range of storage cupboards and integrated appliances including an integrated fridge and freezer, two ovens and microwave with warming draw beneath. The central quartz topped island has space for stools, wireless charging unit, built-in drawers and a Bosch 4 ring induction hob with downdraft extractor fan. The room enjoys underfloor heating and has 14' wide lift and slide doors which lead out onto the terrace.
The utility room has a door out to the drive, quartz worksurfaces with sink, a range of storage cupboards and wine cooler. There is space for a washing machine and tumble dryer.
Overlooking the rear gardens is the study. The property is retained from the Bures Road by hedging with a gated entrance sweeping down to the property with further gated entrance at the side providing secure parking and on to the detached double garage. The remainder of the garden is laid to lawn with a gated entrance into the adjoining field, predominantly grass with oak tree and pond. The field extends to approximately 1.75 acres. The rear garden is predominantly lawns with a pathway leading to a side terrace outside the kitchen/dining room. In total the gardens around the property extend to 0.75 of an acre divided from the field by stock proof fencing.
Alcrofts Lodge has been significantly modernised and extended by the current owners and provides excellent contemporary living with high quality fitments and good attention to detail. Of particular merit is the open plan kitchen/dining room which opens to a vaulted living space overlooking the gardens. Set back from the road with a gated entrance, there is ample parking and a new detached double garage.
The entrance door opens to a long hallway with a cloaks cupboard, a walk-in airing cupboard, both with automatic lighting, and broom cupboard.
The bedrooms are at the front of the property, two of which are double rooms, both with ensuite shower rooms. There are two further bedrooms to the front of the property and the fifth bedroom has a double glazed velux roof window.
The large family bathroom has a walk in shower, panelled bath, vanity unit wash basin, toilet and designer radiator.
The living accommodation is located at the rear of the home and comprises a study, sitting room with dual aspect and the living room. The living room has a vaulted ceiling, dual aspect and a Jotul woodburning stove on a granite plinth. This opens to the beautifully appointed kitchen/dining room creating an overall space some 36' long. The kitchen is well appointed with quartz worksurfaces, a range of storage cupboards and integrated appliances including an integrated fridge and freezer, two ovens and microwave with warming draw beneath. The central quartz topped island has space for stools, wireless charging unit, built-in drawers and a Bosch 4 ring induction hob with downdraft extractor fan. The room enjoys underfloor heating and has 14' wide lift and slide doors which lead out onto the terrace.
The utility room has a door out to the drive, quartz worksurfaces with sink, a range of storage cupboards and wine cooler. There is space for a washing machine and tumble dryer.
Overlooking the rear gardens is the study. The property is retained from the Bures Road by hedging with a gated entrance sweeping down to the property with further gated entrance at the side providing secure parking and on to the detached double garage. The remainder of the garden is laid to lawn with a gated entrance into the adjoining field, predominantly grass with oak tree and pond. The field extends to approximately 1.75 acres. The rear garden is predominantly lawns with a pathway leading to a side terrace outside the kitchen/dining room. In total the gardens around the property extend to 0.75 of an acre divided from the field by stock proof fencing.