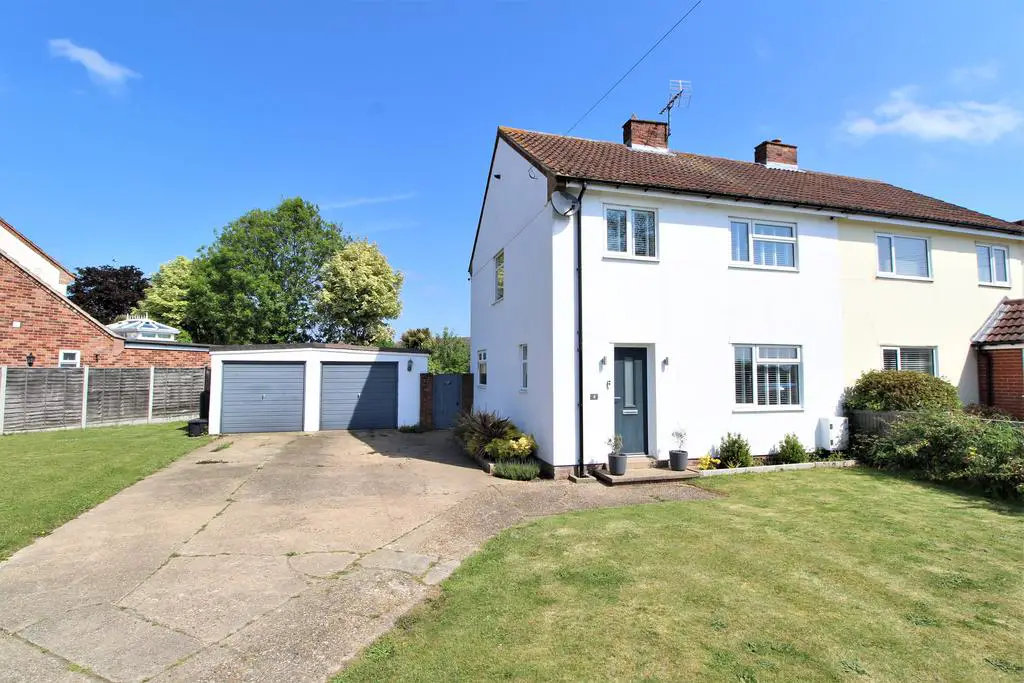
House For Sale £425,000
*Guide Price £425,000 to £450,000* A superbly presented three bedroom semi detached house in this delightful village location, a short distance from Tollgate shopping district and retail park, good A12 and station access offering good size plot and double garage.
Guide Price £425,000 to £450,000
A superbly presented three bedroom, semi detached family home on a good size plot in a sought after village location.
The property has been improved to a high standard by the current sellers and is accessed via a double glazed entrance door which leads to an entrance hall with stairs leading to the first floor. The lounge is located to the front with a door leading through to the kitchen/dining/family room to the rear with the kitchen area being fitted with a bespoke high end range of units by Humphrey Munson being a locally based firm with hand painted solid Oak door and drawers fronts with quartz worksurface and breakfast bar area. There are a range of integrated appliances with Neff pyrolytic oven, induction hob, fridge freezer, integrated Miele dishwasher (by separate negotiation), bi-folding doors lead to the rear garden, roof lantern allowing perfect natural light and double glazed windows to the rear. The kitchen opens to an inner hallway which has door to the rear garden, utility cupboard and plumbing for washing machine. The ground floor shower room comprises shower cubicle, hand basin and a W.C with double glazed window to the side.
On the first floor the landing has a double glazed window to the side and gives access to all three good size bedrooms with bedroom one being located to the front with views over farmland. Bedroom two with double glazed window to the rear. Bedroom three also to the front again with farmland views. The family bathroom is fitted with a stylish suite with panel bath with shower over, vanity sink, W.C, and double glazed window to the rear. The property is situated on a good size plot with gardens to the front, side and rear with driveway providing off road parking for numerous vehicles, boat and caravan and leads to the detached double garage which measures 18' by 16' with twin up and over doors, power and light connected.
The garden to the rear is mainly laid to lawn with a wooden garden shed and personal door leading to the garage.
Guide Price £425,000 to £450,000
A superbly presented three bedroom, semi detached family home on a good size plot in a sought after village location.
The property has been improved to a high standard by the current sellers and is accessed via a double glazed entrance door which leads to an entrance hall with stairs leading to the first floor. The lounge is located to the front with a door leading through to the kitchen/dining/family room to the rear with the kitchen area being fitted with a bespoke high end range of units by Humphrey Munson being a locally based firm with hand painted solid Oak door and drawers fronts with quartz worksurface and breakfast bar area. There are a range of integrated appliances with Neff pyrolytic oven, induction hob, fridge freezer, integrated Miele dishwasher (by separate negotiation), bi-folding doors lead to the rear garden, roof lantern allowing perfect natural light and double glazed windows to the rear. The kitchen opens to an inner hallway which has door to the rear garden, utility cupboard and plumbing for washing machine. The ground floor shower room comprises shower cubicle, hand basin and a W.C with double glazed window to the side.
On the first floor the landing has a double glazed window to the side and gives access to all three good size bedrooms with bedroom one being located to the front with views over farmland. Bedroom two with double glazed window to the rear. Bedroom three also to the front again with farmland views. The family bathroom is fitted with a stylish suite with panel bath with shower over, vanity sink, W.C, and double glazed window to the rear. The property is situated on a good size plot with gardens to the front, side and rear with driveway providing off road parking for numerous vehicles, boat and caravan and leads to the detached double garage which measures 18' by 16' with twin up and over doors, power and light connected.
The garden to the rear is mainly laid to lawn with a wooden garden shed and personal door leading to the garage.