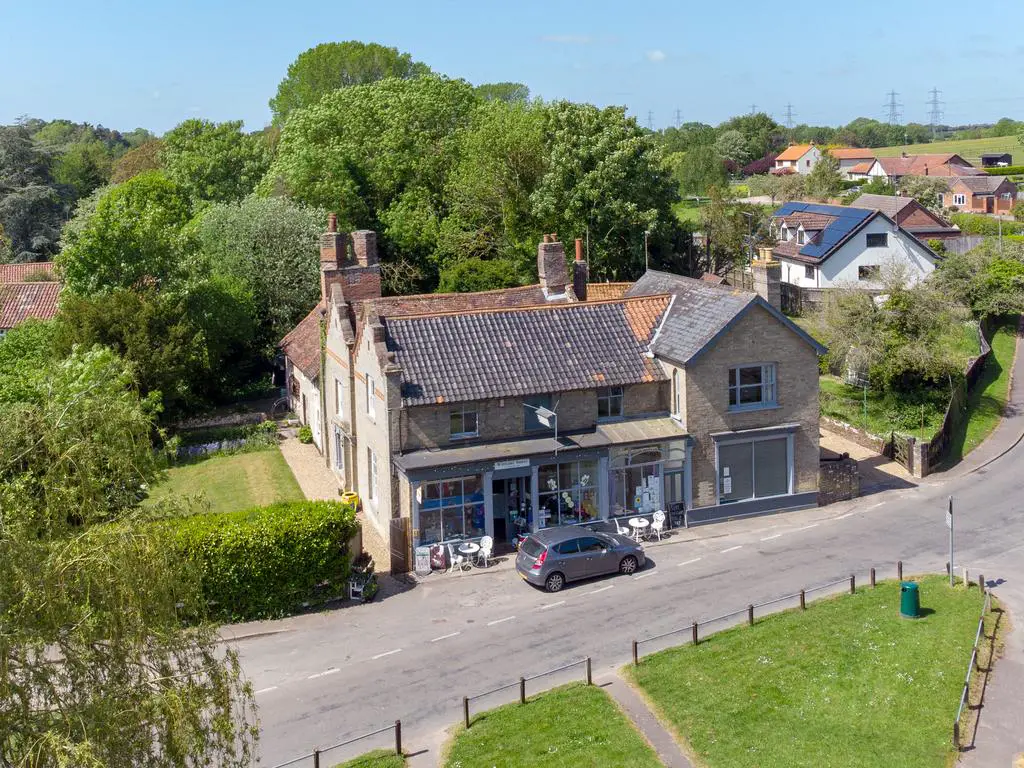
House For Sale £950,000
Part of our Signature collection, The Gables is an impressive Grade II listed residence originally dating back to the 16th Century with later additions, resulting in a property which offers in excess of 6000 sq.ft. of residential and retail accommodation.
The Gables is an impressive Grade II listed seven bedroom residence, offering in excess of 6000 sq.ft. of residential and retail accommodation, situated in a fantastic position, overlooking the central village Green and occupies a plot measuring in excess of an acre. The property retains many period features throughout including exposed beams and stunning brick fireplaces.
The front of the property has been used as a business since the Victorian era and most recently used as a general goods store/coffee shop. Both have access to an office space to the rear which leads to two handy storage rooms. One storage room has stairs leading to a generous loft space, also providing access to the first floor of the main dwelling.
The substantial residential accommodation is accessed via the rear with Victorian brick porch area, original stained glass door and matching side panels. This opens into a generous reception hall with tiled floor and doors off to a family room which provides access to the commercial elements of the property. The family room has a fireplace with storage cupboard either side and a fantastic corner window overlooking the garden.
Adjacent is a spacious sitting room with sash window overlooking the beautiful side garden. Beyond the sitting room is the formal dining room which features exposed beams and inglenook fireplace. A door leads into a lobby, with doors off to a boot room with access to the garden, WC and shower room. Also off the lobby is the kitchen which has a side aspect and a neighbouring utility.
The first floor landing provides access to seven bedrooms. The fantastic main bedroom has an exceptional exposed wooden floor, exposed beams and inglenook fireplace. It also has a second flight of stairs which lead to a loft space/games room.
The main bathroom and separate WC are situated to the rear of the property. At the front are four bedrooms, all of generous proportions. Also at the front is a wash room with basin, which may potentially be converted into a bathroom or en-suite. The property occupies an impressive plot measuring in excess of an acre and has many different aspects to enjoy.
To the right of the property is a good size driveway providing parking and turning space for many vehicles, which also has access to two garages, one with an inspection pit, a car port and an outside WC. There is also a footprint of a former stable block which could possibly be used for annexe accommodation, subject to planning.
The majority of the gardens are laid to lawn with a number of mature trees and shrubs, a particularly lovely area is the side garden which has been used as a seating area for the coffee shop.
The Gables is an impressive Grade II listed seven bedroom residence, offering in excess of 6000 sq.ft. of residential and retail accommodation, situated in a fantastic position, overlooking the central village Green and occupies a plot measuring in excess of an acre. The property retains many period features throughout including exposed beams and stunning brick fireplaces.
The front of the property has been used as a business since the Victorian era and most recently used as a general goods store/coffee shop. Both have access to an office space to the rear which leads to two handy storage rooms. One storage room has stairs leading to a generous loft space, also providing access to the first floor of the main dwelling.
The substantial residential accommodation is accessed via the rear with Victorian brick porch area, original stained glass door and matching side panels. This opens into a generous reception hall with tiled floor and doors off to a family room which provides access to the commercial elements of the property. The family room has a fireplace with storage cupboard either side and a fantastic corner window overlooking the garden.
Adjacent is a spacious sitting room with sash window overlooking the beautiful side garden. Beyond the sitting room is the formal dining room which features exposed beams and inglenook fireplace. A door leads into a lobby, with doors off to a boot room with access to the garden, WC and shower room. Also off the lobby is the kitchen which has a side aspect and a neighbouring utility.
The first floor landing provides access to seven bedrooms. The fantastic main bedroom has an exceptional exposed wooden floor, exposed beams and inglenook fireplace. It also has a second flight of stairs which lead to a loft space/games room.
The main bathroom and separate WC are situated to the rear of the property. At the front are four bedrooms, all of generous proportions. Also at the front is a wash room with basin, which may potentially be converted into a bathroom or en-suite. The property occupies an impressive plot measuring in excess of an acre and has many different aspects to enjoy.
To the right of the property is a good size driveway providing parking and turning space for many vehicles, which also has access to two garages, one with an inspection pit, a car port and an outside WC. There is also a footprint of a former stable block which could possibly be used for annexe accommodation, subject to planning.
The majority of the gardens are laid to lawn with a number of mature trees and shrubs, a particularly lovely area is the side garden which has been used as a seating area for the coffee shop.
