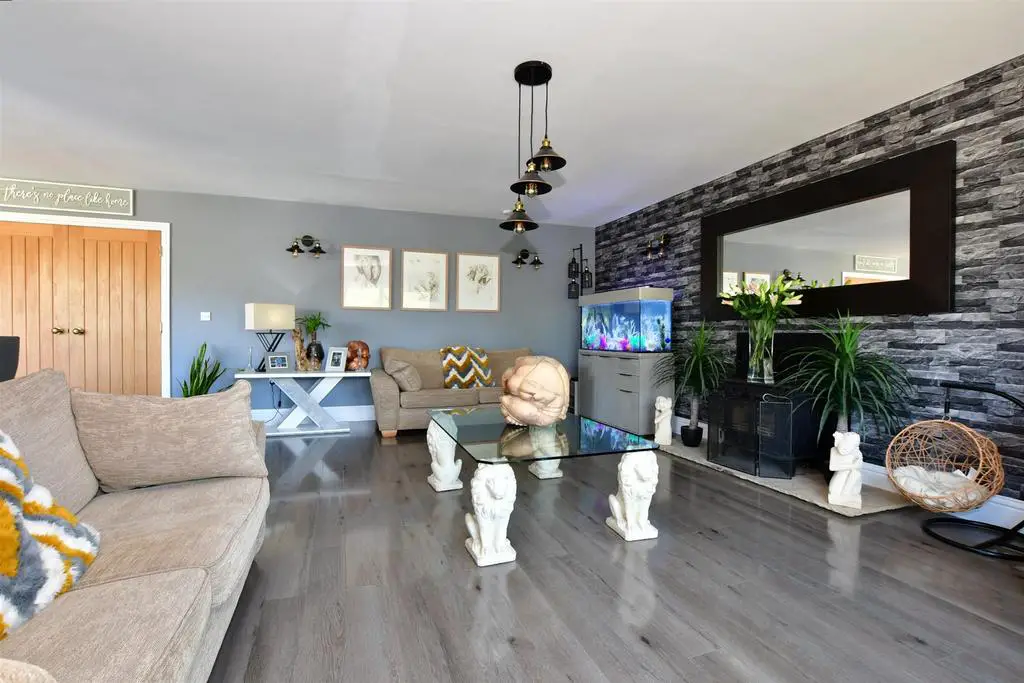
House For Sale £925,000
We bought this house nearly five years ago as we had an extended family and the accommodation available was ideal for our needs. We also liked being on a quiet cul-de-sac that is safe for children and pets. At the same time, we are not far from the beach and Shanklin town centre. However, we no longer need such a large property so are going to downsize and hope that a new family will enjoy everything this charming property has to offer. Shanklin is a delightful seaside resort including the impressive Shanklin beach that was winner of the Beach of the Year Award in the Countryfile Magazine in 2019. The Old Village is charming with its thatched cottages, independent shops, restaurants, and pubs while the Shanklin Theatre provides a variety of professional and amateur shows for evening entertainment. There is a real feeling of community and, if you enjoy the ‘great outdoors' there is nothing like a bracing walk with the dog or a cycle ride to Culver Down or Ventnor. You will also find suitable infant nurseries in the vicinity as well as find two good primary schools.
Room sizes:
- Study / Bedroom 8: 10'4 x 9'6 (3.15m x 2.90m)
- Cloakroom
- Dining Room: 18'2 x 13'5 (5.54m x 4.09m)
- Family Room: 20'8 x 15'5 (6.30m x 4.70m)
- Kitchen: 22'9 x 12'2 (6.94m x 3.71m)
- Utility Room: 9'7 x 8'2 (2.92m x 2.49m)
- Wet Room
- Gym: 21'3 x 16'4 (6.48m x 4.98m)
- Landing
- Bedroom 1: 20'7 x 14'3 (6.28m x 4.35m)
- En-Suite Shower Room
- Bedroom 2: 12'5 x 10'4 (3.79m x 3.15m)
- En-Suite Shower Room
- Bedroom 3: 11'8 x 10'8 (3.56m x 3.25m)
- En-Suite Shower Room
- Bedroom 4: 13'9 x 13'5 (4.19m x 4.09m)
- En-Suite Bathroom
- Bedroom 5: 17'8 x 15'5 (5.39m x 4.70m)
- Landing
- Bedroom 6: 18'5 x 13'3 (5.62m x 4.04m)
- Jack & Jill Bathroom
- Bedroom 7: 13'4 x 6'3 (4.07m x 1.91m)
- Front Garden
- Integral Garage: 17'8 x 15'7 (5.39m x 4.75m)
- Driveway Parking
- Rear Garden
The information provided about this property does not constitute or form part of an offer or contract, nor may be it be regarded as representations. All interested parties must verify accuracy and your solicitor must verify tenure/lease information, fixtures & fittings and, where the property has been extended/converted, planning/building regulation consents. All dimensions are approximate and quoted for guidance only as are floor plans which are not to scale and their accuracy cannot be confirmed. Reference to appliances and/or services does not imply that they are necessarily in working order or fit for the purpose.
We are pleased to offer our customers a range of additional services to help them with moving home. None of these services are obligatory and you are free to use service providers of your choice. Current regulations require all estate agents to inform their customers of the fees they earn for recommending third party services. If you choose to use a service provider recommended by Fine & Country, details of all referral fees can be found at the link below. If you decide to use any of our services, please be assured that this will not increase the fees you pay to our service providers, which remain as quoted directly to you.
