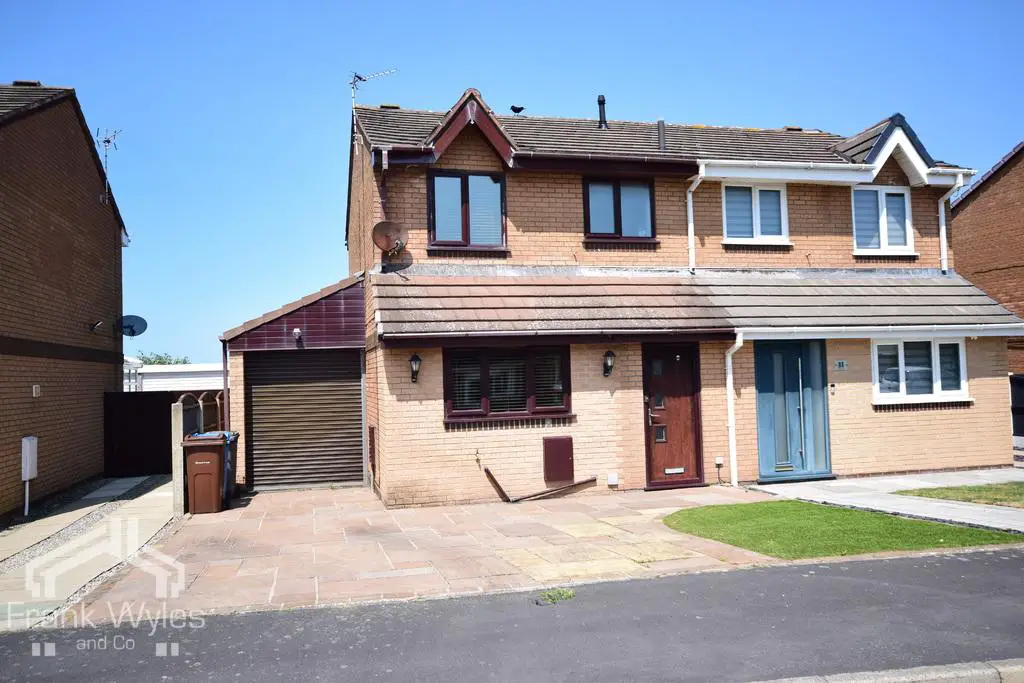
House For Sale £230,000
This well-maintained semi-detached family home is situated in a peaceful cul-de-sac, offering a tranquil living environment. Despite its peaceful location, it is conveniently close to the beach and other local amenities, making it a desirable choice. The property features a contemporary fitted kitchen, two reception rooms, an office, three bedrooms, and a family bathroom. Additionally, there is an integral garage that provides ample storage space. The rear garden is designed for low maintenance and offers open views, providing a pleasant outdoor space. Early viewing is strongly advised.
Ground Floor
Entrance Hall
Radiator, telephone point, stairs, door to:
Kitchen 3.94m (12'11") max x 3.53m (11'7") max
The lovely modern kitchen is equipped with a range of base and eye level units, a breakfast bar, a 1+1/2 bowl sink with a single drainer and mixer tap, concealed under-unit lights, integrated appliances including a fridge, freezer, and dishwasher, a built-in double oven, and a built-in four-ring hob with an extractor hood over. There is a double glazed window to the front, tiled flooring, a TV point, and a door leading to:
Lounge 4.56m (14'11") x 3.67m (12'1") max
The spacious lounge features a radiator, a TV point, double doors that lead to the dining room, and a door that opens to a storage cupboard.
Dining Room 4.39m (14'5") x 2.63m (8'8")
The dining room offers a pleasant view of the garden with open views beyond. It features two double glazed windows to the rear, a radiator with a Velux skylight, and double doors. There is also a door leading to:
Office 3.57m (11'9") x 2.14m (7') max
The office is equipped with a double glazed window to the rear, providing ample natural light, along with a Velux skylight.
Garage 3.70m (12'2") x 2.13m (7')
The garage is equipped with a remote-controlled electric roller door for convenient access and secure storage.
Landing
Bedroom 1 3.76m (12'4") x 2.48m (8'1")
Bedroom 1 features a double glazed window to the rear, fitted wardrobes with sliding doors, a radiator for heating, and a TV point for entertainment purposes.
Bedroom 2 2.82m (9'3") x 2.48m (8'1")
Double glazed window to front, radiator.
Bedroom 3 2.05m (6'9") x 1.98m (6'6")
Double glazed window to rear, radiator.
Bathroom
The bathroom is equipped with a three-piece suite, including a panelled bath with a shower attachment and a mixer tap with a glass screen, a pedestal wash hand basin with a mixer tap, and a WC. The walls are fully tiled to the height of the room. There is an obscure double glazed window to the front, a radiator for heating.
External
The private rear garden is enclosed by fencing and offers open views. The majority of the garden is laid with artificial grass, providing a low-maintenance and attractive space. There is also a spacious patio area, ideal for outdoor entertaining and relaxing.
Ground Floor
Entrance Hall
Radiator, telephone point, stairs, door to:
Kitchen 3.94m (12'11") max x 3.53m (11'7") max
The lovely modern kitchen is equipped with a range of base and eye level units, a breakfast bar, a 1+1/2 bowl sink with a single drainer and mixer tap, concealed under-unit lights, integrated appliances including a fridge, freezer, and dishwasher, a built-in double oven, and a built-in four-ring hob with an extractor hood over. There is a double glazed window to the front, tiled flooring, a TV point, and a door leading to:
Lounge 4.56m (14'11") x 3.67m (12'1") max
The spacious lounge features a radiator, a TV point, double doors that lead to the dining room, and a door that opens to a storage cupboard.
Dining Room 4.39m (14'5") x 2.63m (8'8")
The dining room offers a pleasant view of the garden with open views beyond. It features two double glazed windows to the rear, a radiator with a Velux skylight, and double doors. There is also a door leading to:
Office 3.57m (11'9") x 2.14m (7') max
The office is equipped with a double glazed window to the rear, providing ample natural light, along with a Velux skylight.
Garage 3.70m (12'2") x 2.13m (7')
The garage is equipped with a remote-controlled electric roller door for convenient access and secure storage.
Landing
Bedroom 1 3.76m (12'4") x 2.48m (8'1")
Bedroom 1 features a double glazed window to the rear, fitted wardrobes with sliding doors, a radiator for heating, and a TV point for entertainment purposes.
Bedroom 2 2.82m (9'3") x 2.48m (8'1")
Double glazed window to front, radiator.
Bedroom 3 2.05m (6'9") x 1.98m (6'6")
Double glazed window to rear, radiator.
Bathroom
The bathroom is equipped with a three-piece suite, including a panelled bath with a shower attachment and a mixer tap with a glass screen, a pedestal wash hand basin with a mixer tap, and a WC. The walls are fully tiled to the height of the room. There is an obscure double glazed window to the front, a radiator for heating.
External
The private rear garden is enclosed by fencing and offers open views. The majority of the garden is laid with artificial grass, providing a low-maintenance and attractive space. There is also a spacious patio area, ideal for outdoor entertaining and relaxing.
