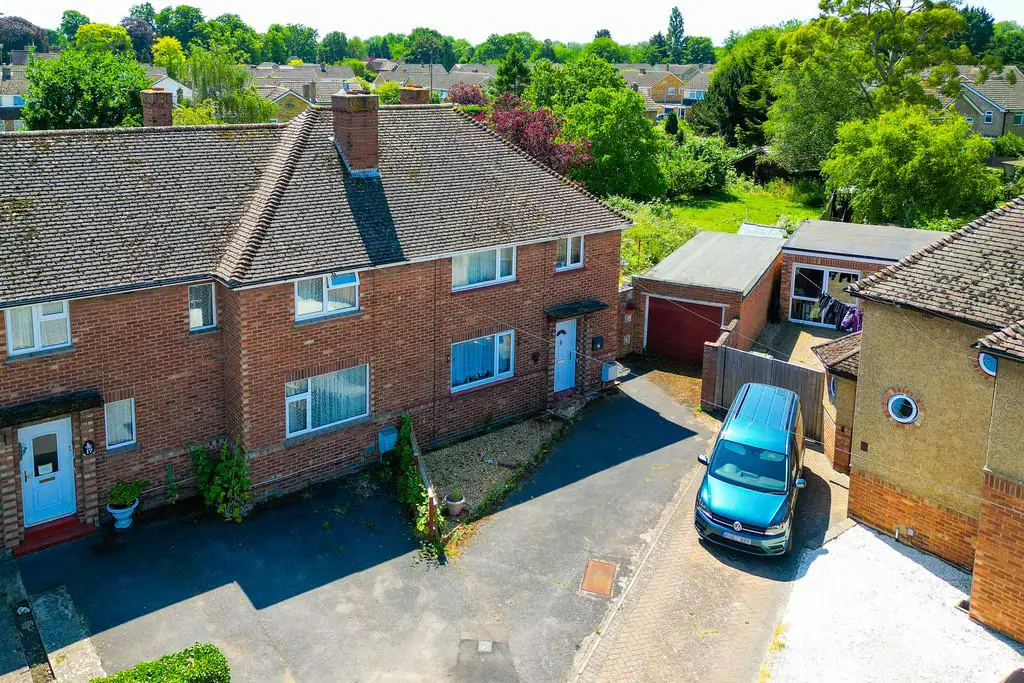
House For Sale £350,000
INCREDIBLE 1/4 ACRE PLOT EXTENDED HOME TIMBER OUT BUILDING GARAGE AND OFFICE PICK UP THE PHONE AND BOOK YOUR VIEWING Semi detached family home located in this ever popular cul-de-sac location a short walk to the local schools, town centre and the guided bus route to Cambridge. Accommodation comprises entrance hall, living room, family room, kitchen/breakfast room, cloakroom, three bedrooms and a bathroom. The property also benefits from a brick built garage and outside office plus a timber outbuilding. The plot and gardens are extensive for this location and the property itself offers huge scope for improvement. Call to book your viewing now[use Contact Agent Button].
GROUND FLOOR
ENTRANCE HALL
LIVING ROOM 20' 9" x 14' 9 Max" (6.32m x 4.5m)
FAMILY ROOM 11' 6" x 10' 9" (3.51m x 3.28m)
KITCHEN/DINING ROOM 16' 3" x 10' 5" (4.95m x 3.18m)
CLOAKROOM
FIRST FLOOR
LANDING
BEDROOM ONE 11' 1" x 10' 8" (3.38m x 3.25m)
BEDROOM TWO 11' 9" x 9' 2" (3.58m x 2.79m)
BEDROOM THREE 8' 2" x 6' 7" (2.49m x 2.01m)
BATHROOM
OUTSIDE
FRONT The property is tucked away in the corner of a cul-de-sac with the front of the property being laid mainly to driveway with parking for two cars leading to a single garage. Gated access to the rear garden.
REAR The rear garden is a stunning size and has to be one of the largest gardens in the area, the full plot extends to 1/4 acre and is enclosed by timber fencing and laid to lawn with mature shrubs and trees. Patio seating area, paved area leading to single garage and office. Timber cabin located to end of the garden which would be ideal for a work from home space. This is a very generous sized garden which has lots of potential.
GARAGE 19' 3" x 10' 2" (5.87m x 3.1m) Up and over door to front, door to side giving access to the garden, window to side. Power and light connected.
OFFICE 11' 1" x 10' 2" (3.38m x 3.1m) Door to side giving access, window to side and rear.
TIMBER OUT BUILDING 17' 1" x 11' 2" (5.21m x 3.4m) A timber build cabin with windows to front and side, complete with bar.
GROUND FLOOR
ENTRANCE HALL
LIVING ROOM 20' 9" x 14' 9 Max" (6.32m x 4.5m)
FAMILY ROOM 11' 6" x 10' 9" (3.51m x 3.28m)
KITCHEN/DINING ROOM 16' 3" x 10' 5" (4.95m x 3.18m)
CLOAKROOM
FIRST FLOOR
LANDING
BEDROOM ONE 11' 1" x 10' 8" (3.38m x 3.25m)
BEDROOM TWO 11' 9" x 9' 2" (3.58m x 2.79m)
BEDROOM THREE 8' 2" x 6' 7" (2.49m x 2.01m)
BATHROOM
OUTSIDE
FRONT The property is tucked away in the corner of a cul-de-sac with the front of the property being laid mainly to driveway with parking for two cars leading to a single garage. Gated access to the rear garden.
REAR The rear garden is a stunning size and has to be one of the largest gardens in the area, the full plot extends to 1/4 acre and is enclosed by timber fencing and laid to lawn with mature shrubs and trees. Patio seating area, paved area leading to single garage and office. Timber cabin located to end of the garden which would be ideal for a work from home space. This is a very generous sized garden which has lots of potential.
GARAGE 19' 3" x 10' 2" (5.87m x 3.1m) Up and over door to front, door to side giving access to the garden, window to side. Power and light connected.
OFFICE 11' 1" x 10' 2" (3.38m x 3.1m) Door to side giving access, window to side and rear.
TIMBER OUT BUILDING 17' 1" x 11' 2" (5.21m x 3.4m) A timber build cabin with windows to front and side, complete with bar.
