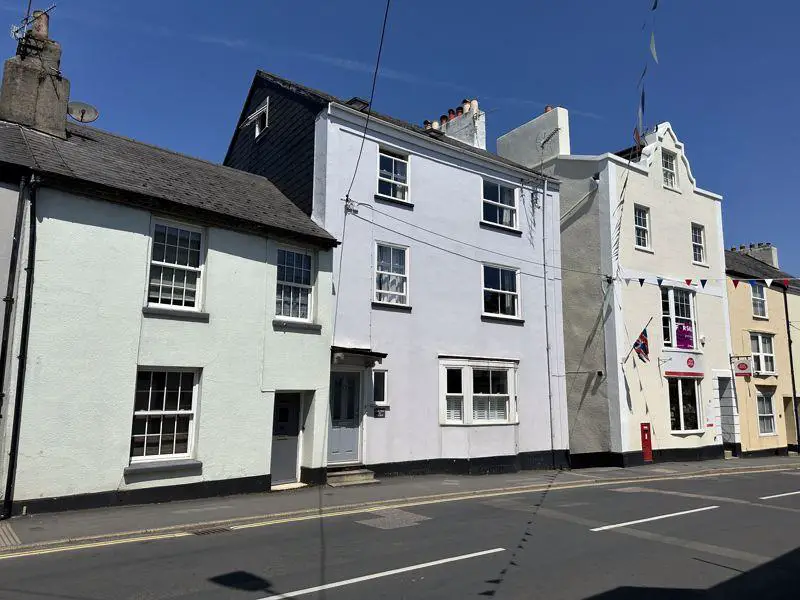
House For Sale £615,000
A large and highly impressive 7 bedroom family home with income potential, a delightful rear garden, courtyard and decked balcony with far reaching views, GARAGE and OFF-ROAD PARKING. Set in Chudleigh a sought-after edge of Dartmoor Town between Exeter and Plymouth. The well-presented accommodation lends itself to supplementary income from the letting of the attic flat or bed and breakfast accommodation for which it is ideally placed (subject to any consents needed). To the rear of the property there is a decked area with far reaching views, walled courtyard and a garden which is partially walled. Viewing is highly recommended to appreciate the extensive and flexible accommodation with many interesting and period features.
Location part 1
Chudleigh is a small town between Exeter and Newton Abbot, close to the edge of Dartmoor National Park and in the popular Teign Valley. Dartmoor National Park is best known for it's striking granite tors, steep wooded river valleys and heather covered moorland. Offering a wide selection of recreational opportunities such as walking, cycling, riding and fishing on the River Dart. Many of the region's finest beaches are within easy driving distance. The well-regarded Chudleigh Primary School is located in the town along with regular bus services. For secondary schools you have the popular Teign School in Kingsteignton.
Location part 2
Chudleigh offers a wealth of local amenities including shops, a cricket field, a swimming pool, football pitches, allotments, parks, two doctors surgeries, a dentist and a library. For larger shops there are supermarkets in Kingsteignton, Newton Abbot and Exeter. The market town of Totnes has a mainline railway station with direct links to London Paddington. along with Exeter St Davids Station. There is also an international airport in Exeter. The A38 (Devon Expressway) which by-passes the town provides good access to Plymouth, Exeter and the M5 motorway network. The A380 connects Torbay.
Accommodation part 1
The front door opens into a lobby with an inner door with beautiful feature stained glass opening into the hallway. Upon entering the property you immediately notice the impressive ceiling height which features throughout the majority of the property. There are wooden floorboards underfoot and the property enjoys many characterful and superb features throughout. The living room has a lovely fireplace with an inset modern wood burner with exposed stone and a slate hearth with a large double glazed bay window allowing a wealth of natural light into the room.
Accommodation part 2
The dining/family room is open plan to the kitchen with a fireplace with wood mantle and inset multi-fuel stove, built-in stripped wood cupboards and coving. The kitchen is a bright room with windows to the rear enjoying far-reaching country views. The kitchen has been beautifully fitted with modern wall and base units with solid woodwork surfaces over incorporating a butler sink with mixer tap. There is a cooker, dishwasher and under counter fridge in situ. Downlights along with Velux windows create a bright and airy space. This room also enjoys the luxury of electric underfloor heating. Door to the decked balcony which is perfect for an outdoor sofa to enjoy the views.The half landing offers a four-piece family bathroom, again with underfloor heating and with a separate shower cubicle and bath. On the first floor are three bedrooms with the master bedroom featuring a minster stone fireplace, a wash basin, and a free-standing claw foot roll edge bath with views across the Teign Valley towards Dartmoor via a stunning bowed double glazed feature window.
Accommodation part 3
On the second floor there are three further double bedrooms with bedroom 5 again enjoying distant views to Dartmoor, serviced by a shower room. On the third floor is a studio attic flat with exposed ceiling timbers, multiple windows keeping the room nice and bright and a kitchenette and shower room, ideal for an additional source of income. On the lower ground floor the property offers a basement with utility area with plumbing for a washing machine and a side door providing access to the driveway along with a passageway opening into the courtyard and an internal door into the outbuilding.
Outside part 1
Rare for such a centrally located property is the added benefit of off-road parking for three vehicles along with a garage which has light and power. There is a useful outbuilding which is highly versatile and ideal for a workshop or hobby room with a quarry tiled flooring. The property enjoys two areas of garden, a large stonewalled private courtyard garden attached to the property with a further large, detached garden beyond the parking area. The garden is split over two level areas and enjoys an abundance of fruit trees. It is mostly laid to lawn with interspersed shrubs and attractive and characterful stone walls provide the boundaries.
Outside part 2
There is a decked balcony off the kitchen which makes a fabulous seating spot with steps down to the courtyard, which is surrounded by a high stone wall with grape vines overhead offering an excellent degree of privacy and perfect for potted plants.
Services
All mains services are connected to include electricity, gas, water and drainage. Gas-fired central heating.
Tenure
Freehold
Council Tax Band: D
Tenure: Freehold
