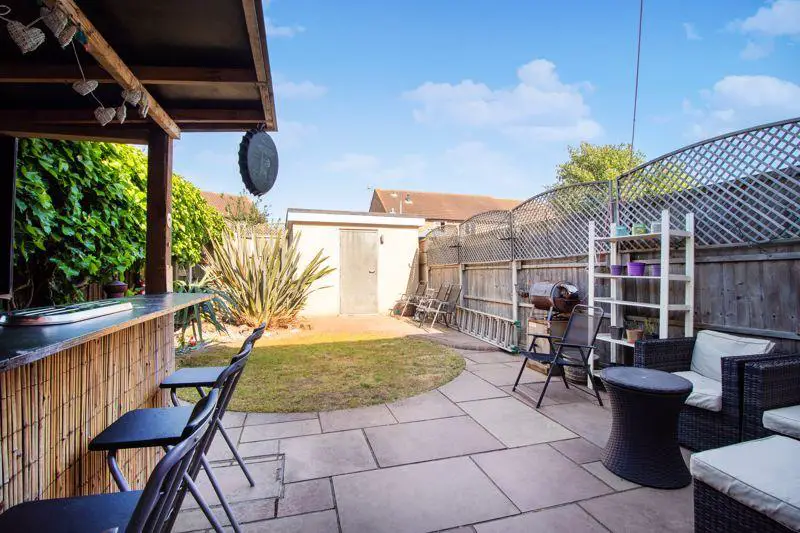
House For Sale £365,000
Morgan Brookes believe - Discover this superb family home, positioned in a convenient location in the heart of Rayleigh! This wonderfully presented three bedroom property offers spacious living areas, a stylish kitchen, serene bedrooms, and a private rear garden fitted with a bar.
Our Sellers love - The convenient location, nearby to shops, restaurants, and schools, they have loved calling this property home!
Entrance
Wooden panelled door leading to:
Entrance Hallway - 16' 6'' x 6' 1'' (5.03m x 1.85m)
Radiator, carpet, storage cupboard, smooth ceiling stairs to first floor.
Living Room - 13' 6'' x 10' 5'' (4.11m x 3.17m)
Double glazed window to front aspect, radiator, carpeted flooring, opening to:
Dining Room - 12' 4'' x 7' 6'' (3.76m x 2.28m)
Double glazed window to rear aspect, wood effect flooring, smooth ceiling, opening to:
Kichen - 9' 9'' x 8' 7'' (2.97m x 2.61m)
Double glazed window to rear aspect, roll top work surfaces incorporating stainless steel sink and drainer, space for appliances, tiled flooring, part tiled walls, double glazed panelled door leading to the garden, smooth ceiling with spot lights.
Cloakroom - 4' 2'' x 3' 0'' (1.27m x 0.91m)
Double glazed obscured window to front aspect, low level W/C, hand basin, wood effect flooring, tiled walls.
Landing - 12' 3'' x 5' 8'' (3.73m x 1.73m)
Double glazed window to side aspect, carpeted flooring, two storage cupboards, smooth ceiling.
Master Bedroom - 13' 7'' x 10' 0'' (4.14m x 3.05m)
Double glazed window to front aspect, radiator, wood effect flooring, stairs leading to loft.
Loft Space - 20' 5'' x 17' 3'' (6.22m x 5.25m)
Carpeted flooring, restricted head height.
Second Bedroom - 13' 0'' x 9' 8'' (3.96m x 2.94m)
Double glazed window to rear aspect, radiator, carpeted flooring, smooth ceiling.
Third Bedroom - 7' 10'' x 7' 1'' (2.39m x 2.16m)
Double glazed window to front aspect, radiator, wood effect flooring, smooth ceiling.
Family Bathroom - 7' 5'' x 5' 8'' (2.26m x 1.73m)
Double glazed obscured window to rear aspect, bath tub, raised shower system, low level W/C, hand basin, radiator, laminate flooring, tiled walls, spot lights.
Rear Garden
Patio seating area, lawn, shrubs and flowers, bar area, gated side access.
Brick Built Storage - 10' 10'' x 18' 9'' (3.30m x 5.71m)
Power and electric.
Front of Property
Shrubs and flowers, parking for two.
Council Tax Band: C
Tenure: Freehold
Houses For Sale Elsenham Court
Houses For Sale Clavering Court
Houses For Sale Hatfield Road
Houses For Sale Bardfield Way
Houses For Sale Louis Drive East
Houses For Sale Louis Drive
Houses For Sale Waltham Road
Houses For Sale Tendring Avenue
Houses For Sale Kestrel Grove
Houses For Sale Falcon Close
Houses For Sale Purleigh Road
Houses For Sale Clavering Court
Houses For Sale Hatfield Road
Houses For Sale Bardfield Way
Houses For Sale Louis Drive East
Houses For Sale Louis Drive
Houses For Sale Waltham Road
Houses For Sale Tendring Avenue
Houses For Sale Kestrel Grove
Houses For Sale Falcon Close
Houses For Sale Purleigh Road