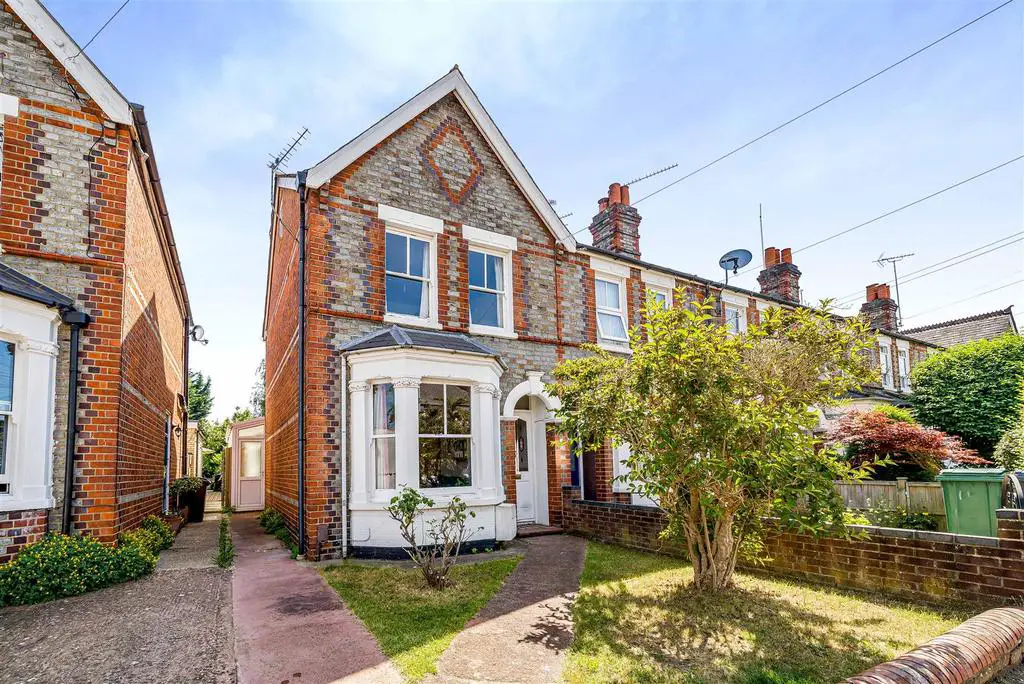
House For Sale £475,000
LAUNCH DAY SATURDAY 1st OF JULY CALL TO BOOK YOUR APPOINTMENT TO VIEW: CHAIN FREE: Set within this sought after central Caverham location is this three storey end of terrace period house in need of updating that retains an abundance of period charm and features throughout. The property is within easy reach of Reading mainline station, the newly opened Elizabeth line and the sought after amenities of central Caversham. The house boasts three double bedrooms, two reception rooms, bathroom and a conservatory. To the rear there is a garden that stretches approximately 100ft. To appreciate the space on offer call now to view.
Hallway -
Living Room - 3.91m x 2.95m (12'10 x 9'8) - A light and airy room with a bay fronted sash windows allowing plenty of natural light, stripped wood flooring and a cast iron feature fire place.
Dining Room - 3.45m x 3.15m (11'4 x 10'4) - A good sized room with stripped wood flooring, under stairs storage cupboard, cast iron feature fire place, doors to the conservatory and kitchen.
Kitchen - 3.66m x 2.46m (12'0 x 8'1) - A good sized kitchen with ample wall and base units, roll top work surfaces with an inset sink and drainer, recess for the oven, extractor, washing machine, dryer and frisge freezer. Double doors to the patio and garden.
Conservatory - 3.73m x 2.34m (12'3 x 7'8) - A good sized room with doors to the garden and a door to the front.
Landing - Stripped wood flooring, stairs to the 2nd floor and doors to:
Bedroom One - 3.96m x 3.45m (13'0 x 11'4) - A good sized room with two sash windows to the front, a cast iron feature fire place and ample space for wardrobes.
Bedroom Two - 3.48m x 2.36m (11'5 x 7'9) - Offering views to the garden is this good sized room with ample space for wardrobes.
Bathroom - 2.49m x 1.52m (8'2 x 5'0) - Comprising of a paneled bath, WC, wash hand basin and a window to the rear.
Boiler /Utility Room - Housing the boiler, hot water cylinder and a window to the side.
Bedroom Three - 4.70m x 3.94m (15'5 x 12'11) - A good sized 'L' shaped room with windows to the side and over looking the garden. Wood flooring, ample space for wardrobes and a door to the eaves storage.
Garden - A great sized garden that stretches approximately 100ft. The garden is mainly laid to lawn with shrub borders to the sides. There is a paved patio to the rear of the house and to the rear of the garden there two garden sheds and a summer house.
Hallway -
Living Room - 3.91m x 2.95m (12'10 x 9'8) - A light and airy room with a bay fronted sash windows allowing plenty of natural light, stripped wood flooring and a cast iron feature fire place.
Dining Room - 3.45m x 3.15m (11'4 x 10'4) - A good sized room with stripped wood flooring, under stairs storage cupboard, cast iron feature fire place, doors to the conservatory and kitchen.
Kitchen - 3.66m x 2.46m (12'0 x 8'1) - A good sized kitchen with ample wall and base units, roll top work surfaces with an inset sink and drainer, recess for the oven, extractor, washing machine, dryer and frisge freezer. Double doors to the patio and garden.
Conservatory - 3.73m x 2.34m (12'3 x 7'8) - A good sized room with doors to the garden and a door to the front.
Landing - Stripped wood flooring, stairs to the 2nd floor and doors to:
Bedroom One - 3.96m x 3.45m (13'0 x 11'4) - A good sized room with two sash windows to the front, a cast iron feature fire place and ample space for wardrobes.
Bedroom Two - 3.48m x 2.36m (11'5 x 7'9) - Offering views to the garden is this good sized room with ample space for wardrobes.
Bathroom - 2.49m x 1.52m (8'2 x 5'0) - Comprising of a paneled bath, WC, wash hand basin and a window to the rear.
Boiler /Utility Room - Housing the boiler, hot water cylinder and a window to the side.
Bedroom Three - 4.70m x 3.94m (15'5 x 12'11) - A good sized 'L' shaped room with windows to the side and over looking the garden. Wood flooring, ample space for wardrobes and a door to the eaves storage.
Garden - A great sized garden that stretches approximately 100ft. The garden is mainly laid to lawn with shrub borders to the sides. There is a paved patio to the rear of the house and to the rear of the garden there two garden sheds and a summer house.
