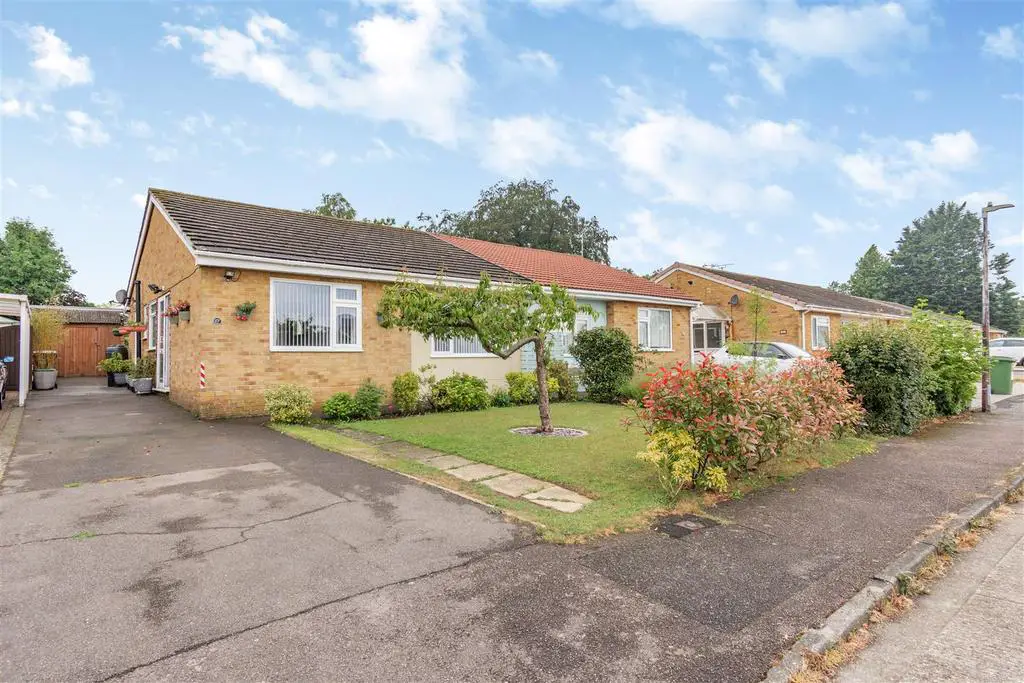
House For Sale £375,000
*TAKE THE VIRTUAL TOUR*RARELY AVAILABLE TWO BEDROOM BUNAGLOW IN MOST SOUGHT AFTER CUL-DE-SAC IN THE POPULAR VILLAGE OF COXHEATH WITH STUNNING 70FT SOUTH FACING REAR GARDEN WITHIN WALKING DISTANCE OF LOCAL SHOPS, RESTAURANT AND DOCTORS SURGERY
This fabulous two bedroom bungalow is situated in the most sought after peaceful cul-de-sac in Coxheath within easy walking distance of local amenities. Coxheath is served with an excellent selection of shops including Tesco Express, Post Office and Lloyds Pharmacy. For further restaurants, shops and social facilities Maidstone Town Centre is a short drive or bus journey away.
This fabulous bungalow is situated a beautiful cul-de-sac in Coxheath offering spacious and adaptable accommodation and benefits from a new heating system, including boiler, pipework and radiators in 2016 with the remainder of a ten year warranty. Inside, there is an entrance porch leading into the entrance hall, bathroom with shower over bath and a separate w/c, two double bedrooms to the front of the property with built in wardrobes in both bedrooms, a recently fitted kitchen with ample cupboard storage and a lounge/diner benefitting from sliding patio doors opening onto the garden. Outside, the is an area of lawn to the front and a concrete driveway extending to the side of the home providing off road parking for several cars leading to a detached workshop with power and lighting. To the rear, a fabulous, south facing, non over looked rear garden extending approximately 70ft with a variety of trees, plants and well stocked borders. There is also a gate to the rear with a walkway leading to the local shop for easy access.
This fabulous home is in an ideal position and aspect and will generate plenty of interest. To avoid missing out, call Page and Wells Loose office today to book your viewing.
Tenure: Freehold
Council Tax: D
To The Ground Floor -
Entrance Porch -
Entrance Hall -
Bathroom -
Separate W/C -
Bedroom 1 - 3.66m x 3.48m (12' x 11'5) -
Bedroom 2 - 3.56m x 2.95m (11'8 x 9'8) -
Sitting Room/Diner - 5.46m x 3.91m (17'11 x 12'10) -
Kitchen - 3.56m x 2.77m (11'8 x 9'1) -
Externally -
Driveway For Several Cars -
Workshop - 5.46m x 2.46m (17'11 x 8'1) -
Shed - 2.90m x 2.36m (9'6 x 7'9) -
Beautiful South Facing Garden -
This fabulous two bedroom bungalow is situated in the most sought after peaceful cul-de-sac in Coxheath within easy walking distance of local amenities. Coxheath is served with an excellent selection of shops including Tesco Express, Post Office and Lloyds Pharmacy. For further restaurants, shops and social facilities Maidstone Town Centre is a short drive or bus journey away.
This fabulous bungalow is situated a beautiful cul-de-sac in Coxheath offering spacious and adaptable accommodation and benefits from a new heating system, including boiler, pipework and radiators in 2016 with the remainder of a ten year warranty. Inside, there is an entrance porch leading into the entrance hall, bathroom with shower over bath and a separate w/c, two double bedrooms to the front of the property with built in wardrobes in both bedrooms, a recently fitted kitchen with ample cupboard storage and a lounge/diner benefitting from sliding patio doors opening onto the garden. Outside, the is an area of lawn to the front and a concrete driveway extending to the side of the home providing off road parking for several cars leading to a detached workshop with power and lighting. To the rear, a fabulous, south facing, non over looked rear garden extending approximately 70ft with a variety of trees, plants and well stocked borders. There is also a gate to the rear with a walkway leading to the local shop for easy access.
This fabulous home is in an ideal position and aspect and will generate plenty of interest. To avoid missing out, call Page and Wells Loose office today to book your viewing.
Tenure: Freehold
Council Tax: D
To The Ground Floor -
Entrance Porch -
Entrance Hall -
Bathroom -
Separate W/C -
Bedroom 1 - 3.66m x 3.48m (12' x 11'5) -
Bedroom 2 - 3.56m x 2.95m (11'8 x 9'8) -
Sitting Room/Diner - 5.46m x 3.91m (17'11 x 12'10) -
Kitchen - 3.56m x 2.77m (11'8 x 9'1) -
Externally -
Driveway For Several Cars -
Workshop - 5.46m x 2.46m (17'11 x 8'1) -
Shed - 2.90m x 2.36m (9'6 x 7'9) -
Beautiful South Facing Garden -
