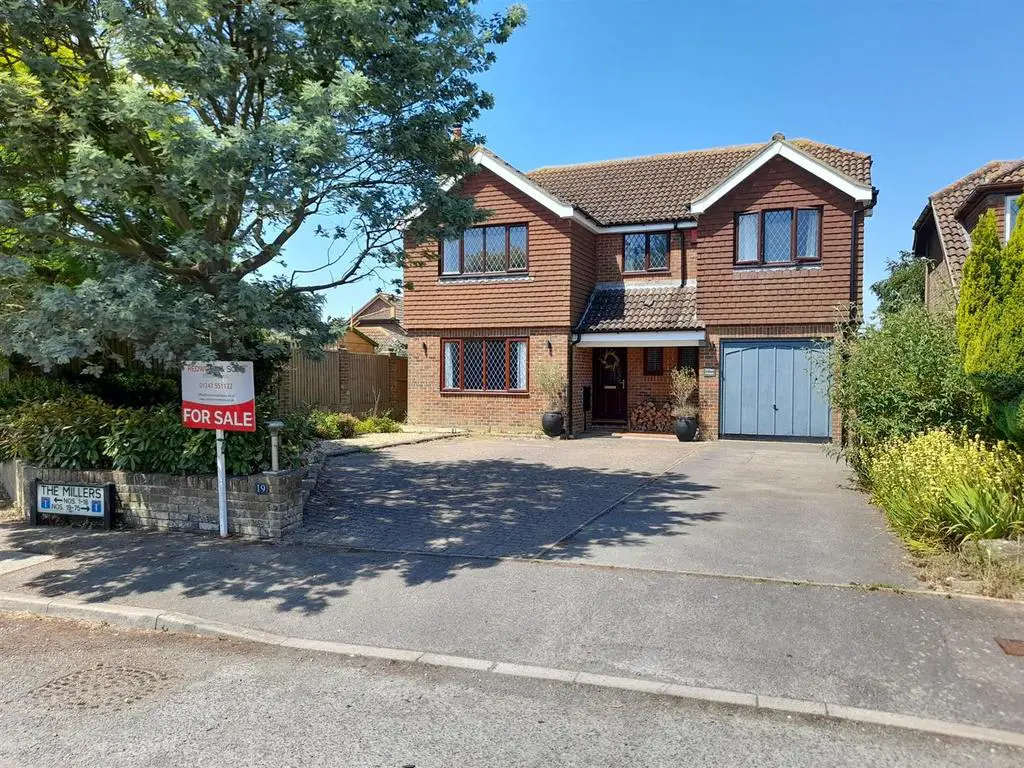
House For Sale £550,000
SPACIOUS FAMILY HOME IN THE SIX VILLAGES AREA. Flexible well-designed accommodation including: storm porch; entrance hall; cloakroom; living room overlooking the front of the property with double doors leading to dining room with patio doors to rear garden; archway to snug; further archway to fitted kitchen; utility room with rear access door; boot-room with side access door and integral garage door. Upstairs are five good-sized bedrooms, bedroom 1 having a dressing area with a range of fitted wardrobes and drawer units plus ensuite shower room; family bathroom. Outside to the front there is ample parking for at least five cars plus established borders, garage (currently used as storage area; can easily be restored to garage usage) and path leading to gate access for rear garden. Fully enclosed, the west-facing rear garden has a good-sized area of lawn plus two patio areas, one of which is covered. Tenure - freehold. EPC - D. Council Tax Band - E.
Kitchen - 4.17 x 3.51 (13'8" x 11'6") -
Living Room - 4.85 x 3.54 (15'10" x 11'7") -
Dining Room - 3.86 x 3.25 (12'7" x 10'7") -
Snug - 3.19 x 2.86 (10'5" x 9'4") -
Utility Room - 3.60 x 1.84 (11'9" x 6'0") -
Boot-Room - 2.84 x 2.50 (9'3" x 8'2") -
Bedroom 1 - 3.56 x 3.19 (11'8" x 10'5") -
Dressing Area -
Ensuite Shower Room -
Bedroom 2 - 3.27 x 2.50 (10'8" x 8'2") -
Bedroom 3 - 2.97 x 2.88 (9'8" x 9'5") -
Bedroom 4 - 3.31 x 2.88 (10'10" x 9'5") -
Bedroom 5 - 3.25 x 1.89 (10'7" x 6'2") -
Family Bathroom -
Kitchen - 4.17 x 3.51 (13'8" x 11'6") -
Living Room - 4.85 x 3.54 (15'10" x 11'7") -
Dining Room - 3.86 x 3.25 (12'7" x 10'7") -
Snug - 3.19 x 2.86 (10'5" x 9'4") -
Utility Room - 3.60 x 1.84 (11'9" x 6'0") -
Boot-Room - 2.84 x 2.50 (9'3" x 8'2") -
Bedroom 1 - 3.56 x 3.19 (11'8" x 10'5") -
Dressing Area -
Ensuite Shower Room -
Bedroom 2 - 3.27 x 2.50 (10'8" x 8'2") -
Bedroom 3 - 2.97 x 2.88 (9'8" x 9'5") -
Bedroom 4 - 3.31 x 2.88 (10'10" x 9'5") -
Bedroom 5 - 3.25 x 1.89 (10'7" x 6'2") -
Family Bathroom -
