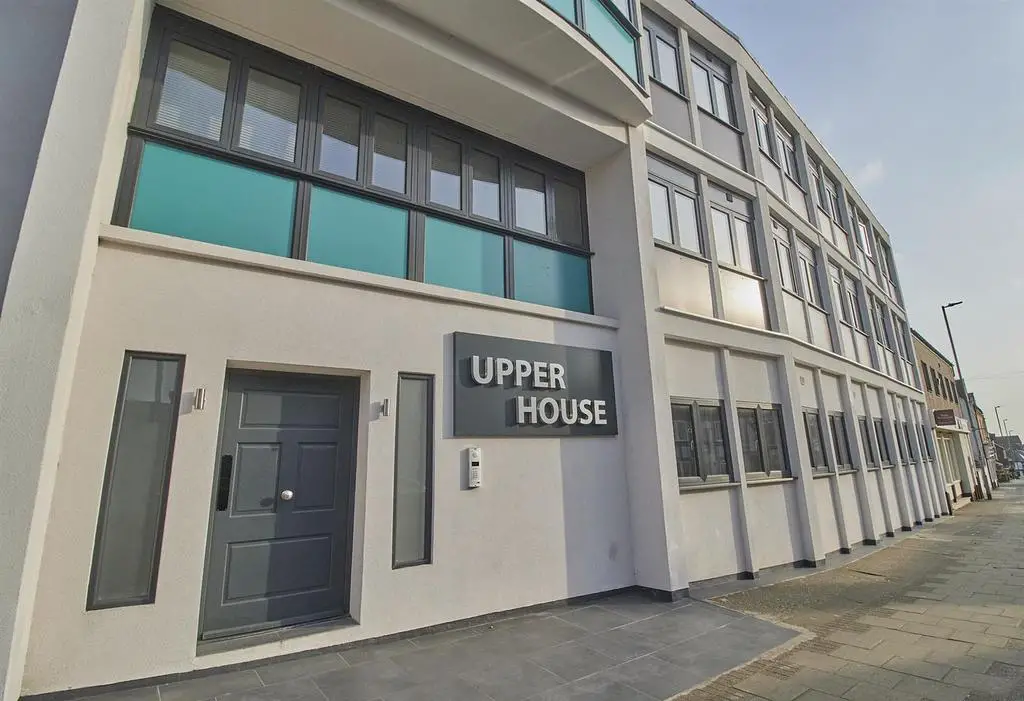
1 bed Flat For Sale £135,000
Stylish first floor apartment in this impressive new retro development. Popular and convenient location within walking distance of the town centre, The Crescent, train and bus stations, doctors, dentists, leisure centre, Hollycroft Park, public houses, restaurants and good access to major road links. Immaculate contemporary style interior with a range of good quality fixtures and fittings including white panelled interior doors, wooden flooring, luxury fitted kitchen and shower room. Spotlights, wired in smoke alarms, security entry system, smart electric heating and UPVC SUDG. Spacious accommodation offers entrance hall, lounge and dining kitchen. 1 double bedroom with walk in wardrobe and shower room. Allocated parking, bike and bin stores. Viewing recommended. Blinds included.
Tenure - Leasehold
Council Tax Band A
Service charge = £920.56 per year
Ground rent = £48 per half year
150 years remaining on the lease from 2020.
Accommodation - Front door with security entry system to:
Communal Hallway - Lighting on sensor/timer, individual mailboxes, lift to all floors and stairway to first floor.
First Floor - Attractive grey wood grain front door to No 12.
Entrance Hallway - Grey oak laminate wood strip flooring, security entry phone and wired in smoke alarm. Attractive white woodgrain interior door to:
All power points and light switches in the property are in brushed chrome.
Open Plan Fitted Dining Kitchen - 4.00 x 2.54 (13'1" x 8'3") - Fashionable range of gloss grey fitted kitchen units with soft close doors, consisting inset single drainer stainless steel sink unit with mixer tap above and cupboard beneath. Further matching range of floor mounted cupboard units and three drawer unit with contrasting white marble finish working surfaces above and white tiled splashbacks. Inset four ring Bosch ceramic hob unit, Bosch single fan assisted oven with grill beneath and stainless steel chimney extractor hood above. Further matching range of wall mounted cupboard units. Integrated washer dryer and fridge freezer. Inset ceiling spotlights, wired in heat detector and grey oak laminate wood strip flooring. Further full height storage cupboard.
Lounge Area To Rear - 2.55m x 4.14m ( 8'4" x 13'6" ) - Grey oak laminate wood strip flooring, TV aerial point, black Smart electric radiator and wired in smoke alarm.
Bedroom To Rear - 4.49 x 2.60 (14'8" x 8'6") - Grey oak laminate wood strip flooring and black Smart electric radiator. Door to walk in wardrobe with grey oak laminate wood strip flooring and lighting.
Shower Room - 3.00 x 1.37 (9'10" x 4'5") - White suite consisting fully tiled walk in shower, vanity sink unit with gloss white drawers beneath and illuminated mirror above and low level WC. Contrasting fully tiled surrounds including the flooring, black heated towel rail, inset ceiling spotlights and extractor fan.
Outside - Gated carpark to rear with allocated parking space. Bike and bin stores, outside lighting and CCTV security camera.
Tenure - Leasehold
Council Tax Band A
Service charge = £920.56 per year
Ground rent = £48 per half year
150 years remaining on the lease from 2020.
Accommodation - Front door with security entry system to:
Communal Hallway - Lighting on sensor/timer, individual mailboxes, lift to all floors and stairway to first floor.
First Floor - Attractive grey wood grain front door to No 12.
Entrance Hallway - Grey oak laminate wood strip flooring, security entry phone and wired in smoke alarm. Attractive white woodgrain interior door to:
All power points and light switches in the property are in brushed chrome.
Open Plan Fitted Dining Kitchen - 4.00 x 2.54 (13'1" x 8'3") - Fashionable range of gloss grey fitted kitchen units with soft close doors, consisting inset single drainer stainless steel sink unit with mixer tap above and cupboard beneath. Further matching range of floor mounted cupboard units and three drawer unit with contrasting white marble finish working surfaces above and white tiled splashbacks. Inset four ring Bosch ceramic hob unit, Bosch single fan assisted oven with grill beneath and stainless steel chimney extractor hood above. Further matching range of wall mounted cupboard units. Integrated washer dryer and fridge freezer. Inset ceiling spotlights, wired in heat detector and grey oak laminate wood strip flooring. Further full height storage cupboard.
Lounge Area To Rear - 2.55m x 4.14m ( 8'4" x 13'6" ) - Grey oak laminate wood strip flooring, TV aerial point, black Smart electric radiator and wired in smoke alarm.
Bedroom To Rear - 4.49 x 2.60 (14'8" x 8'6") - Grey oak laminate wood strip flooring and black Smart electric radiator. Door to walk in wardrobe with grey oak laminate wood strip flooring and lighting.
Shower Room - 3.00 x 1.37 (9'10" x 4'5") - White suite consisting fully tiled walk in shower, vanity sink unit with gloss white drawers beneath and illuminated mirror above and low level WC. Contrasting fully tiled surrounds including the flooring, black heated towel rail, inset ceiling spotlights and extractor fan.
Outside - Gated carpark to rear with allocated parking space. Bike and bin stores, outside lighting and CCTV security camera.
1 bed Flats For Sale Well Lane
1 bed Flats For Sale Spencer Street
1 bed Flats For Sale Edward Street
1 bed Flats For Sale Albert Road
1 bed Flats For Sale Factory Road
1 bed Flats For Sale Druid Street
1 bed Flats For Sale Gopsall Road
1 bed Flats For Sale Teign Bank Road
1 bed Flats For Sale Upper Bond Street
1 bed Flats For Sale New Street
1 bed Flats For Sale Spencer Street
1 bed Flats For Sale Edward Street
1 bed Flats For Sale Albert Road
1 bed Flats For Sale Factory Road
1 bed Flats For Sale Druid Street
1 bed Flats For Sale Gopsall Road
1 bed Flats For Sale Teign Bank Road
1 bed Flats For Sale Upper Bond Street
1 bed Flats For Sale New Street