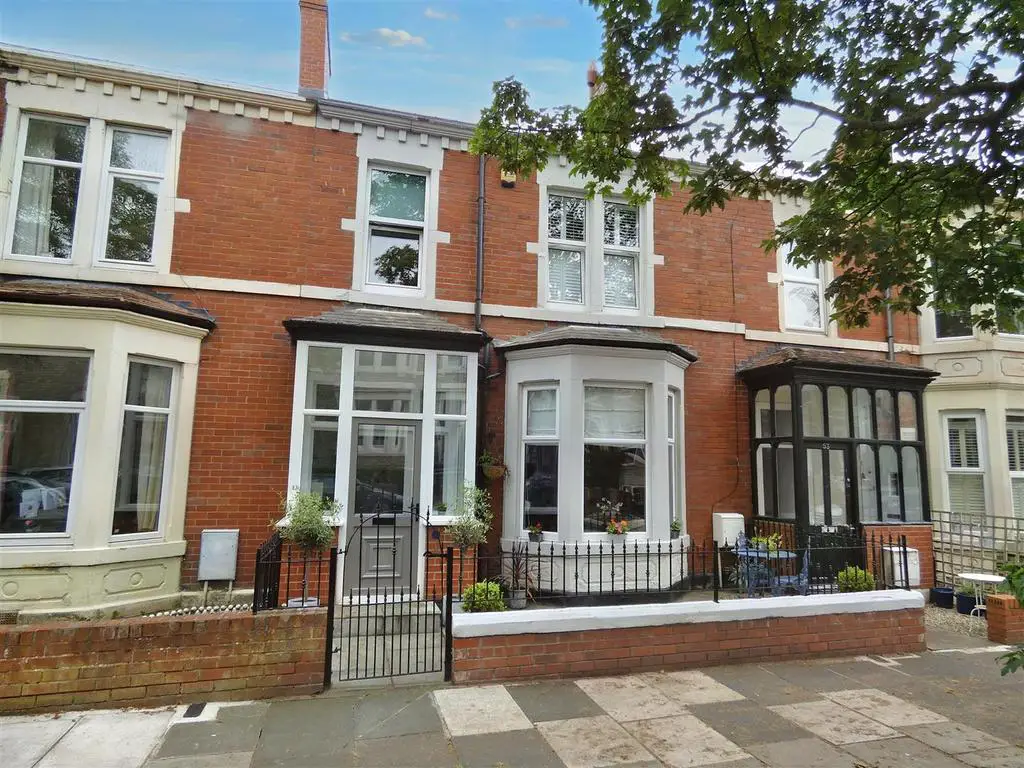
House For Sale £350,000
BEAUTIFULLY APPOINTED THREE BEDROOM TERRACED PERIOD PROPERTY SITUATED WITHIN THIS SOUGHT AFTER AREA IN NORTH SHIELDS CLOSE TO NORTHUMBERLAND PARK
Brannen & Partners welcome to the sales market this wonderful three bedroom property which has been tastefully designed and extended. Offering modern interiors whilst retaining many period features including high ceilings and decorative coving, open plan living and an attractive private yard.
Briefly comprising: Entrance porch to a welcoming hallway with stairs to the first floor. The living room has a bay window overlooking the front of the property and a fireplace with a log burning stove. The impressive open plan kitchen/diner/family room has been extended which boasts a vaulted ceiling, bi-fold doors to the yard and Velux windows allowing plenty of light to fill the room. There are a good range of fitted units with quartz worktops, integrated appliances include a dishwasher, fridge and freezer. A separate W.C. with hand basin is accessed from the hallway.
To the first floor are three bedrooms, two of which are good size doubles. The stylish family bathroom consists of a free standing bath, separate walk in shower, hand basin, W.C. and heated towel rail. The landing gives access to a great loft space via a drop down ladder, the loft is fully boarded with Velux windows and provides a generous amount of storage space.
Externally to the rear is a pleasant private yard with two seating areas and to the front is a low maintenance town garden with wrought iron railings.
North Shields offers a wide range of amenities. It is close to major road links providing ease of access to other local towns, the coast and Newcastle City centre. The property is a short walk in to Tynemouth Village which offers a good range of shops, cafés and restaurants as well as the award winning Long Sands beach. Tynemouth Golf Club is a few minutes walk away as is the newly regenerated Northumberland Park ideal for pleasant walks.
Entrance Porch -
Hallway - 4.90 x 1.93 (16'0" x 6'3") -
Living Room - 4.46 x 4.38 (14'7" x 14'4") -
Kitchen/Diner - 5.21 x 2.58 (17'1" x 8'5" ) -
Living Area - 3.41 x 3.21 (11'2" x 10'6") -
W.C. - 1.36 x 0.81 (4'5" x 2'7") -
Bedroom One - 4.01 x 3.63 (13'1" x 11'10") -
Bedroom Two - 4.01 x 3.51 (13'1" x 11'6") -
Bedroom Three - 2.55 x 2.30 (8'4" x 7'6") -
Bathroom - 2.36 x 2.30 (7'8" x 7'6") -
Externally - Externally to the rear is a pleasant private yard with two seating areas and to the front is a low maintenance town garden with wrought iron railings.
Brannen & Partners welcome to the sales market this wonderful three bedroom property which has been tastefully designed and extended. Offering modern interiors whilst retaining many period features including high ceilings and decorative coving, open plan living and an attractive private yard.
Briefly comprising: Entrance porch to a welcoming hallway with stairs to the first floor. The living room has a bay window overlooking the front of the property and a fireplace with a log burning stove. The impressive open plan kitchen/diner/family room has been extended which boasts a vaulted ceiling, bi-fold doors to the yard and Velux windows allowing plenty of light to fill the room. There are a good range of fitted units with quartz worktops, integrated appliances include a dishwasher, fridge and freezer. A separate W.C. with hand basin is accessed from the hallway.
To the first floor are three bedrooms, two of which are good size doubles. The stylish family bathroom consists of a free standing bath, separate walk in shower, hand basin, W.C. and heated towel rail. The landing gives access to a great loft space via a drop down ladder, the loft is fully boarded with Velux windows and provides a generous amount of storage space.
Externally to the rear is a pleasant private yard with two seating areas and to the front is a low maintenance town garden with wrought iron railings.
North Shields offers a wide range of amenities. It is close to major road links providing ease of access to other local towns, the coast and Newcastle City centre. The property is a short walk in to Tynemouth Village which offers a good range of shops, cafés and restaurants as well as the award winning Long Sands beach. Tynemouth Golf Club is a few minutes walk away as is the newly regenerated Northumberland Park ideal for pleasant walks.
Entrance Porch -
Hallway - 4.90 x 1.93 (16'0" x 6'3") -
Living Room - 4.46 x 4.38 (14'7" x 14'4") -
Kitchen/Diner - 5.21 x 2.58 (17'1" x 8'5" ) -
Living Area - 3.41 x 3.21 (11'2" x 10'6") -
W.C. - 1.36 x 0.81 (4'5" x 2'7") -
Bedroom One - 4.01 x 3.63 (13'1" x 11'10") -
Bedroom Two - 4.01 x 3.51 (13'1" x 11'6") -
Bedroom Three - 2.55 x 2.30 (8'4" x 7'6") -
Bathroom - 2.36 x 2.30 (7'8" x 7'6") -
Externally - Externally to the rear is a pleasant private yard with two seating areas and to the front is a low maintenance town garden with wrought iron railings.
Houses For Sale Park Crescent East
Houses For Sale King Edward Road
Houses For Sale Park Avenue
Houses For Sale Preston Avenue
Houses For Sale Princes Street
Houses For Sale Rosedale Terrace
Houses For Sale Jackson Street
Houses For Sale Linskill Terrace
Houses For Sale Park Crescent
Houses For Sale Washington Terrace
Houses For Sale Donkin Terrace
Houses For Sale Kitchener Terrace
Houses For Sale King Edward Road
Houses For Sale Park Avenue
Houses For Sale Preston Avenue
Houses For Sale Princes Street
Houses For Sale Rosedale Terrace
Houses For Sale Jackson Street
Houses For Sale Linskill Terrace
Houses For Sale Park Crescent
Houses For Sale Washington Terrace
Houses For Sale Donkin Terrace
Houses For Sale Kitchener Terrace
