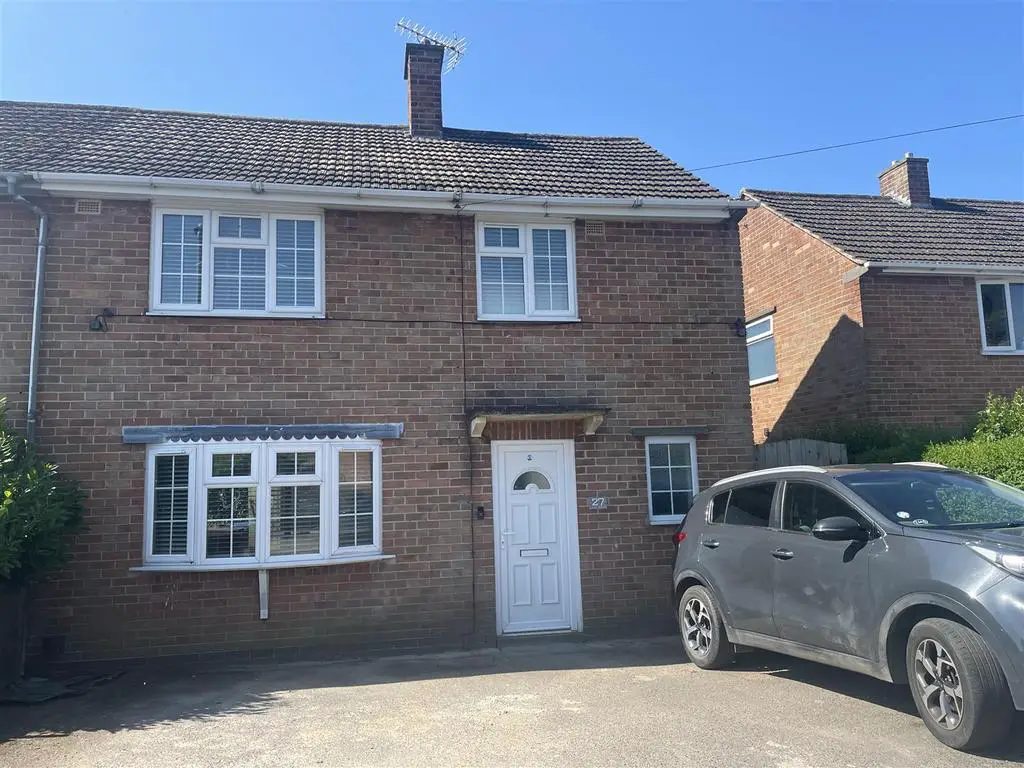
House For Sale £280,000
A well proportioned extended traditional 3 bedroom semi detached family house which has been modernised and improved by the current owners to include full gas central heating (5 year old combi boiler), UPVC double glazing, pvc fascia, refitted modern kitchen and bathroom. This lovely family home enjoys a 80' South-East facing rear garden, extensive driveway for three cars to front. The accommodation comprises of entrance hall, 19' lounge, modern fitted kitchen with appliances, cloaks/wc, conservatory. Upstairs, landing, 3 good sized bedrooms, modern bathroom. Early viewing highly recommended! Freehold
Entrance Hall - UPVC double glazed entrance door, UPVC double glazed opaque window, stairs to first floor, radiator.
Cloaks/Wc - WC
Lounge - 5.87m x 3.66m (19'3 x 12') - UPVC double glazed bay window to front, radiator, UPVC double glazed sliding patio door to rear.
Kitchen - 4.32m x 2.84m (14'2 x 9'4) - UPVC double glazed window to rear, fitted with a range of base, drawer & eye level units, work surfaces, tiled splashback, one and a half bowl sink unit. Built-in electric oven, ceramic hob with extractor hood. Integrated washing machine, microwave.
Conservatory - 5.03m x 3.91m (16'6 x 12'10) - Double glazed, polycarbonate roof, radiator.
First Floor Landing - UPVC double glazed window to side, recessed spotlights, access to loft.
Bedroom One - 4.11m x 3.00m (13'6 x 9'10) - UPVC double glazed window to front, fitted carpet, radiator, recessed spotlights, built-in wardrobes.
Bedroom Two - 3.05m x 1.88m (10' x 6'2) - UPVC double glazed window to front, laminate flooring, radiator, recessed spotlights, recessed cupboard.
Bedroom Three - 3.51m x 2.74m (11'6 x 9') - UPVC double glazed window to rear, fitted carpet, radiator, recessed cupboard.
Bathroom - 3.56m x 1.68m (11'8 x 5'6) - UPVC double glazed opaque window, chrome heated towel rail, tiled floor, mainly tiled walls. Shaped shower bath with mains multi jet power shower over, twin vanity was hand basin, wc.
Outside - The front of the property has off road parking for 2-3 cars side by side, hedged boundaries.
The rear of the property approx 80' has raised patio, lawn, external water tap, gated side access.
Local Authority & Council Tax Info (Hbbc) - This property falls within Hinckley & Bosworth Borough Council ()
It has a Council Tax Band of B which means a charge of £1630.54 for tax year ending March 2024
Please note: When a property changes ownership local authorities do reserve the right to re-calculate council tax bands.
For more information regarding school catchment areas please go to
Entrance Hall - UPVC double glazed entrance door, UPVC double glazed opaque window, stairs to first floor, radiator.
Cloaks/Wc - WC
Lounge - 5.87m x 3.66m (19'3 x 12') - UPVC double glazed bay window to front, radiator, UPVC double glazed sliding patio door to rear.
Kitchen - 4.32m x 2.84m (14'2 x 9'4) - UPVC double glazed window to rear, fitted with a range of base, drawer & eye level units, work surfaces, tiled splashback, one and a half bowl sink unit. Built-in electric oven, ceramic hob with extractor hood. Integrated washing machine, microwave.
Conservatory - 5.03m x 3.91m (16'6 x 12'10) - Double glazed, polycarbonate roof, radiator.
First Floor Landing - UPVC double glazed window to side, recessed spotlights, access to loft.
Bedroom One - 4.11m x 3.00m (13'6 x 9'10) - UPVC double glazed window to front, fitted carpet, radiator, recessed spotlights, built-in wardrobes.
Bedroom Two - 3.05m x 1.88m (10' x 6'2) - UPVC double glazed window to front, laminate flooring, radiator, recessed spotlights, recessed cupboard.
Bedroom Three - 3.51m x 2.74m (11'6 x 9') - UPVC double glazed window to rear, fitted carpet, radiator, recessed cupboard.
Bathroom - 3.56m x 1.68m (11'8 x 5'6) - UPVC double glazed opaque window, chrome heated towel rail, tiled floor, mainly tiled walls. Shaped shower bath with mains multi jet power shower over, twin vanity was hand basin, wc.
Outside - The front of the property has off road parking for 2-3 cars side by side, hedged boundaries.
The rear of the property approx 80' has raised patio, lawn, external water tap, gated side access.
Local Authority & Council Tax Info (Hbbc) - This property falls within Hinckley & Bosworth Borough Council ()
It has a Council Tax Band of B which means a charge of £1630.54 for tax year ending March 2024
Please note: When a property changes ownership local authorities do reserve the right to re-calculate council tax bands.
For more information regarding school catchment areas please go to
Houses For Sale Beech Way
Houses For Sale Roman Way
Houses For Sale The Grove
Houses For Sale St. Martins Drive
Houses For Sale Oak Road
Houses For Sale Maple Way
Houses For Sale Parkstone Road
Houses For Sale Kirkby Road
Houses For Sale Manor Road
Houses For Sale Willow Street
Houses For Sale Hazel Street
Houses For Sale Roman Way
Houses For Sale The Grove
Houses For Sale St. Martins Drive
Houses For Sale Oak Road
Houses For Sale Maple Way
Houses For Sale Parkstone Road
Houses For Sale Kirkby Road
Houses For Sale Manor Road
Houses For Sale Willow Street
Houses For Sale Hazel Street