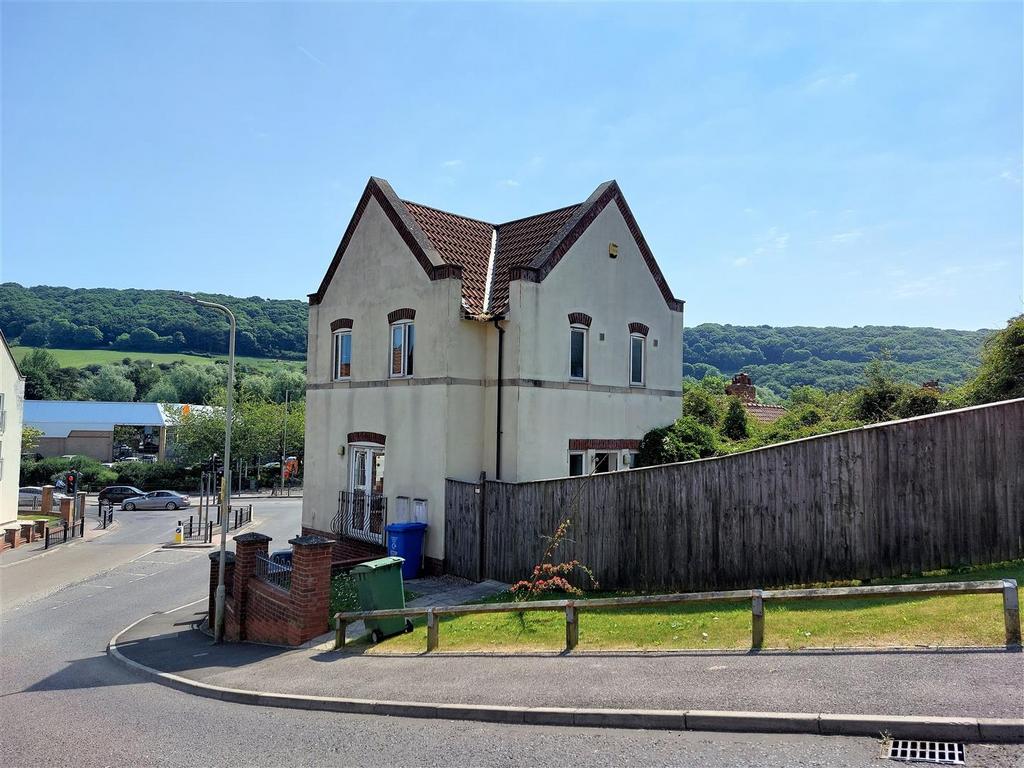
House For Sale £250,000
Colin Ellis welcome to the market a DETACHED PROPERTY in the 'Oakapple' development. This THREE bedroom property offers a lounge with 'JULIET' BALCONY, downstairs WC, MASTER BEDROOM WITH EN-SUITE, enclosed rear garden, drive and a DOUBLE GARAGE. Also benefitting from DUAL ASPECT views and gas central heating.
Located on the modern, award winning 'Oakapple' development on the A64 property offers excellent access to local shops, Seamer Road retail park, Eastfield industrial estate and is also on a regular bus route into the town.
Briefly comprising of an entrance hall, dual aspect lounge, dual aspect kitchen and a downstairs WC. The first floor offers three bedrooms, the master benefitting from an en-suite and there is a three piece family bathroom. Outside the rear offers a gated enclosed garden and the front offers a double drive and a double garage.
Entrance Hall - uPVC double glazed door, uPVC double glazed window, under stairs storage and stairs to first floor.
Lounge - 6.0 x 4.0 (19'8" x 13'1") - Two uPVC double glazed windows, uPVC double glazed double doors out onto juliet balcony and two radiators.
Kitchen - 4.0 x 2.7 (13'1" x 8'10") - Range of base, wall and drawer units, worktop, tiled splash back, integrated oven and hob, space for fridge freezer, space for dishwasher, space for washing machine, extractor hood, sink with drainer unit and mixer tap, two uPVC double glazed windows and radiator.
Wc - 1.8 x 0.9 (5'10" x 2'11") - Hand basin, WC, uPVC double glazed window and radiator.
Landing - uPVC double glazed window and loft access.
Bedroom One - 3.6 x 2.9 (11'9" x 9'6") - uPVC double glazed window and radiator.
En-Suite - 1.8 x 1.0 (5'10" x 3'3") - Hand basin, WC, shower cubicle with power shower, uPVC double glazed window and radiator.
Bedroom Two - 3.8 x 3.0 (12'5" x 9'10") - Two uPVC double glazed windows and radiator.
Bedroom Three - 4.0 x 2.2 (13'1" x 7'2") - Two uPVC double glazed windows and radiator.
Bathroom - 2.1 x 1.8 (6'10" x 5'10") - Bath, hand basin, WC, uPVC double glazed window and radiator.
Outside - To the front is a lawn and driveway leading to the integrated double garage with up and over door. To the rear is lawn and patio area.
Located on the modern, award winning 'Oakapple' development on the A64 property offers excellent access to local shops, Seamer Road retail park, Eastfield industrial estate and is also on a regular bus route into the town.
Briefly comprising of an entrance hall, dual aspect lounge, dual aspect kitchen and a downstairs WC. The first floor offers three bedrooms, the master benefitting from an en-suite and there is a three piece family bathroom. Outside the rear offers a gated enclosed garden and the front offers a double drive and a double garage.
Entrance Hall - uPVC double glazed door, uPVC double glazed window, under stairs storage and stairs to first floor.
Lounge - 6.0 x 4.0 (19'8" x 13'1") - Two uPVC double glazed windows, uPVC double glazed double doors out onto juliet balcony and two radiators.
Kitchen - 4.0 x 2.7 (13'1" x 8'10") - Range of base, wall and drawer units, worktop, tiled splash back, integrated oven and hob, space for fridge freezer, space for dishwasher, space for washing machine, extractor hood, sink with drainer unit and mixer tap, two uPVC double glazed windows and radiator.
Wc - 1.8 x 0.9 (5'10" x 2'11") - Hand basin, WC, uPVC double glazed window and radiator.
Landing - uPVC double glazed window and loft access.
Bedroom One - 3.6 x 2.9 (11'9" x 9'6") - uPVC double glazed window and radiator.
En-Suite - 1.8 x 1.0 (5'10" x 3'3") - Hand basin, WC, shower cubicle with power shower, uPVC double glazed window and radiator.
Bedroom Two - 3.8 x 3.0 (12'5" x 9'10") - Two uPVC double glazed windows and radiator.
Bedroom Three - 4.0 x 2.2 (13'1" x 7'2") - Two uPVC double glazed windows and radiator.
Bathroom - 2.1 x 1.8 (6'10" x 5'10") - Bath, hand basin, WC, uPVC double glazed window and radiator.
Outside - To the front is a lawn and driveway leading to the integrated double garage with up and over door. To the rear is lawn and patio area.
