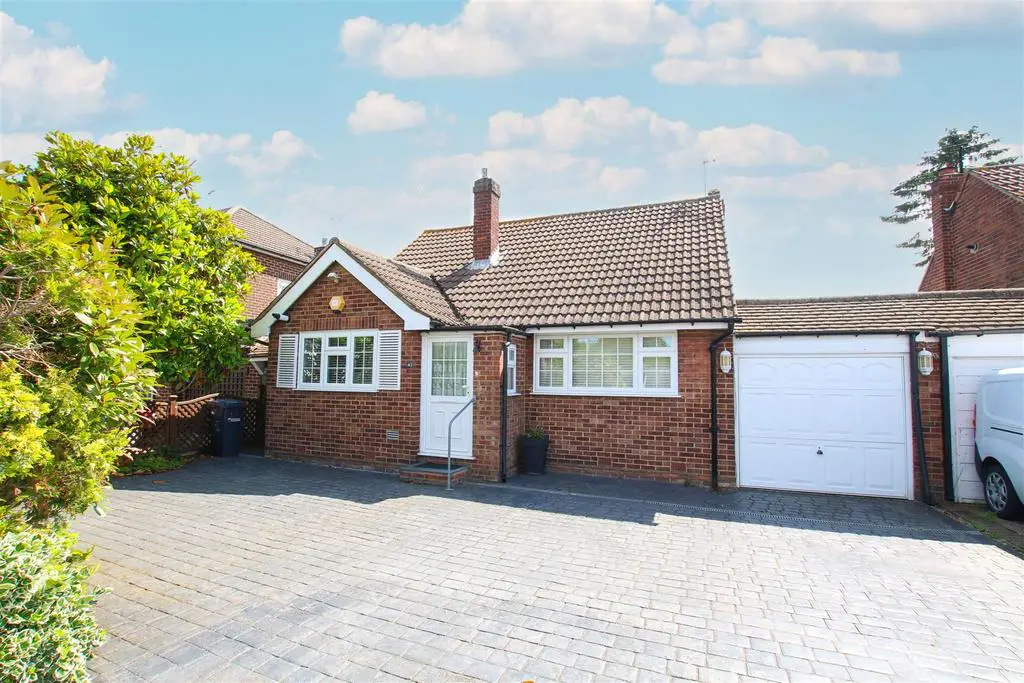
House For Sale £550,000
Lanes Estate Agents are pleased to present this rarely available Two Bedroom Link Detached Bungalow. The property is situated on the popular 'Grange Development' and has many benefits to include two double bedrooms, off street parking, garage, conservatory, mature rear garden and more. Viewing is highly recommended to fully appreciate this property. This has the added incentive of being sold with no onward chain. Call Now! Keys Held!
Porch - Double glazed window to side aspect and door leading to inner hallway.
Inner Hallway - Laminate wood flooring, radiator, spotlights, loft access, doors leading to kitchen, bathroom, lounge, bedroom one and bedroom two.
Lounge - 4.93m x 3.40m (16'2" x 11'2") - Double glazed sliding door leading to conservatory, laminate wood flooring, radiator and feature electric fireplace with stone surround.
Conservatory - 3.68m x 2.49m (12'1" x 8'2") - Multi aspect double glazed windows, tiled floor and double glazed sliding door leading to rear garden.
Kitchen - 3.15m x 2.74m (10'4" x 9'0") - Double glazed window to front aspect, eye and base level units with roll top work surfaces, fitted oven with gas hob and extractor hood, stainless steel one and a half bowl sink with mixer tap and drainer unit, integrated slimline dishwasher and fridge/freezer, spotlights, part tiled walls and double glazed door leading to lean-to.
Lean-To - 8.56m x 1.12m (28'1" x 3'8") - Double glazed door leading to rear garden, door leading to front garden and space for washing machine.
Bathroom - Frosted double glazed window to side aspect, panel enclosed bath with mixer tap and wall mounted shower, vanity sink with mixer tap, low flush W.C, spotlights, heated towel rail, tiled floor and tiled walls.
Bedroom One - 4.01m x 3.30m (13'2" x 10'10") - Double glazed window to rear aspect, laminate wood flooring, radiator, fitted wardrobes and door leading to ensuite.
Ensuite - Frosted double glazed window to side aspect, shower cubicle, vanity sink with mixer tap, low level W.C, spotlights, heated towel rail, tiled floor and walls.
Bedroom Two - 3.40m x 2.87m (11'2" x 9'5") - Double glazed window to front aspect, laminate wood flooring and radiator.
Exterior - Front - Brick paved driveway, flower bed borders with various mature plants, shrubs trees and bushes, doors leading to porch and lean-to, up and over door leading to garage.
Garage - 8.33m x 2.26m (27'4" x 7'5") - Window to rear aspect, power, lighting, up and over garage door.
Exterior - Rear - Mainly laid to lawn with patio area, flower bed borders with various mature plants, shrubs trees and bushes, doors leading to garage and lean-to.
Reference - CH6366/AX/AX/AX/210623
Porch - Double glazed window to side aspect and door leading to inner hallway.
Inner Hallway - Laminate wood flooring, radiator, spotlights, loft access, doors leading to kitchen, bathroom, lounge, bedroom one and bedroom two.
Lounge - 4.93m x 3.40m (16'2" x 11'2") - Double glazed sliding door leading to conservatory, laminate wood flooring, radiator and feature electric fireplace with stone surround.
Conservatory - 3.68m x 2.49m (12'1" x 8'2") - Multi aspect double glazed windows, tiled floor and double glazed sliding door leading to rear garden.
Kitchen - 3.15m x 2.74m (10'4" x 9'0") - Double glazed window to front aspect, eye and base level units with roll top work surfaces, fitted oven with gas hob and extractor hood, stainless steel one and a half bowl sink with mixer tap and drainer unit, integrated slimline dishwasher and fridge/freezer, spotlights, part tiled walls and double glazed door leading to lean-to.
Lean-To - 8.56m x 1.12m (28'1" x 3'8") - Double glazed door leading to rear garden, door leading to front garden and space for washing machine.
Bathroom - Frosted double glazed window to side aspect, panel enclosed bath with mixer tap and wall mounted shower, vanity sink with mixer tap, low flush W.C, spotlights, heated towel rail, tiled floor and tiled walls.
Bedroom One - 4.01m x 3.30m (13'2" x 10'10") - Double glazed window to rear aspect, laminate wood flooring, radiator, fitted wardrobes and door leading to ensuite.
Ensuite - Frosted double glazed window to side aspect, shower cubicle, vanity sink with mixer tap, low level W.C, spotlights, heated towel rail, tiled floor and walls.
Bedroom Two - 3.40m x 2.87m (11'2" x 9'5") - Double glazed window to front aspect, laminate wood flooring and radiator.
Exterior - Front - Brick paved driveway, flower bed borders with various mature plants, shrubs trees and bushes, doors leading to porch and lean-to, up and over door leading to garage.
Garage - 8.33m x 2.26m (27'4" x 7'5") - Window to rear aspect, power, lighting, up and over garage door.
Exterior - Rear - Mainly laid to lawn with patio area, flower bed borders with various mature plants, shrubs trees and bushes, doors leading to garage and lean-to.
Reference - CH6366/AX/AX/AX/210623
Houses For Sale Harrison Walk
Houses For Sale Brinley Close
Houses For Sale Rushleigh Avenue
Houses For Sale Rushleigh Avenue; Hillside Crescent
Houses For Sale Bewley Close
Houses For Sale Albury Walk
Houses For Sale Hartland Road
Houses For Sale Elgin Road
Houses For Sale Littlebrook Gardens
Houses For Sale Hillside Crescent
Houses For Sale Gaywood Avenue
Houses For Sale Brinley Close
Houses For Sale Rushleigh Avenue
Houses For Sale Rushleigh Avenue; Hillside Crescent
Houses For Sale Bewley Close
Houses For Sale Albury Walk
Houses For Sale Hartland Road
Houses For Sale Elgin Road
Houses For Sale Littlebrook Gardens
Houses For Sale Hillside Crescent
Houses For Sale Gaywood Avenue
