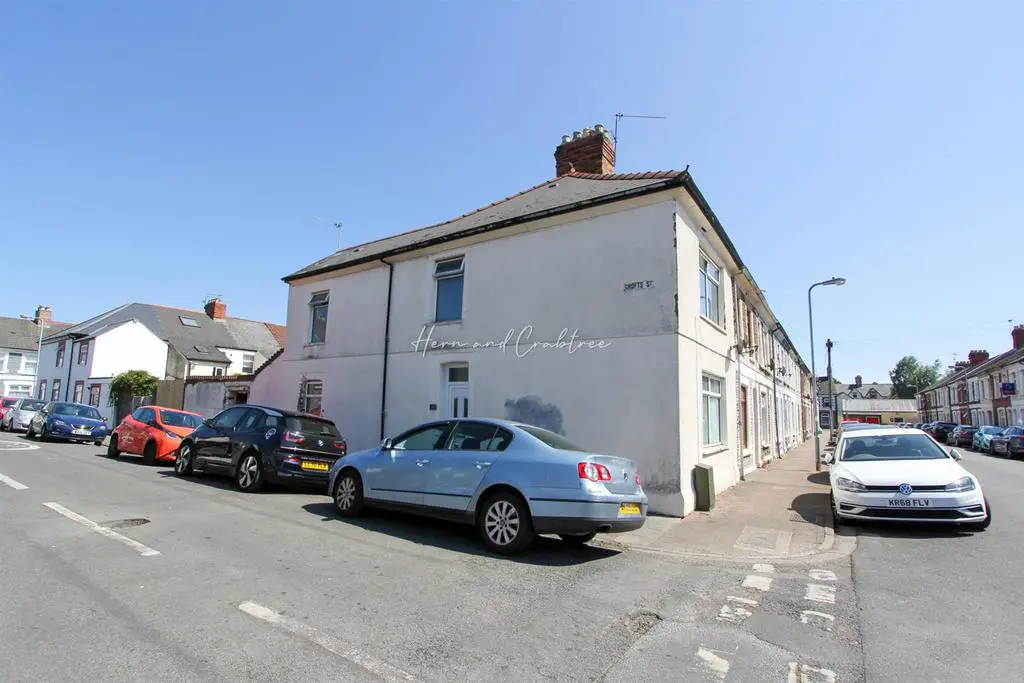
House For Sale £260,000
This two bedroom end terrace property is brilliantly located in the heart of Roath. Close to the amenities of Albany Road and walking distance to the bustling city center this property is offered to the market with no onward chain and would make a fantastic first time buy or investment.
The accommodation briefly comprises and entrance hall, lounge, dining room, kitchen and sun room to the ground floor. To the first floor there are two bedrooms and a bathroom. The property also benefits from and enclosed rear garden. To the front of the property there is on street parking. Viewings of this great property are a must and can be arranged via our Heath branch.
Entrance Hall - PVC door to the side aspect, radiator, fitted carpet, stairs to the first floor with storage cupboard under. Door through to lounge, dining room and kitchen.
Lounge - 4.11m x 3.78m (13'6 x 12'5) - PVC double glazed window to the front, radiator, laminate flooring.
Dining Room - 3.51m x 2.67m max into recess (11'6 x 8'9 max into - PVC double glazed window to the rear, radiator, fitted carpet.
Kitchen - 3.45m x 2.64m (11'4 x 8'8) - PVC double glazed window to the side, PVC double glazed window to the rear, PVC door to the rear, radiator, tiled floor. Fitted with a matching range of base and eye level units, stainless steel sink unit with swan neck mixer tap. Space and plumbing for washing machine, built-in electric oven four ring gas hob with extractor over. Integrated fridge freezer. Door through to lean to/ sun room.
Sun Room - 2.24m x 1.68m (7'4 x 5'6) - PVC double glazed window to the side, PVC double glazed patio doors to the rear.
First Floor Landing - Loft access hatch, PVC double glazed window to the side, fitted carpet, doors to bedroom one, two and bathroom.
Bedroom One - 4.47m max x 3.78m (14'8 max x 12'5) - PVC double glazed window to the front, radiator, fitted carpet.
Bedroom Two - 3.56m x 2.67m max (11'8 x 8'9 max) - PVC double glazed window to the rear, radiator, fitted carpet.
Bathroom - 3.43m x 2.59m max (11'3 x 8'6 max) - PVC obscured double glazed window to the side aspect, radiator, tiled floor. Bath with mixer taps and fitted power shower over, pedestal wash hand basin, close coupled WC, cupboard housing the combination boiler.
External -
Rear Garden - Patio, lawn, gate access.
Additional Information - We have been advised by the vendor that the property is Freehold.
Council Tax band - D
The accommodation briefly comprises and entrance hall, lounge, dining room, kitchen and sun room to the ground floor. To the first floor there are two bedrooms and a bathroom. The property also benefits from and enclosed rear garden. To the front of the property there is on street parking. Viewings of this great property are a must and can be arranged via our Heath branch.
Entrance Hall - PVC door to the side aspect, radiator, fitted carpet, stairs to the first floor with storage cupboard under. Door through to lounge, dining room and kitchen.
Lounge - 4.11m x 3.78m (13'6 x 12'5) - PVC double glazed window to the front, radiator, laminate flooring.
Dining Room - 3.51m x 2.67m max into recess (11'6 x 8'9 max into - PVC double glazed window to the rear, radiator, fitted carpet.
Kitchen - 3.45m x 2.64m (11'4 x 8'8) - PVC double glazed window to the side, PVC double glazed window to the rear, PVC door to the rear, radiator, tiled floor. Fitted with a matching range of base and eye level units, stainless steel sink unit with swan neck mixer tap. Space and plumbing for washing machine, built-in electric oven four ring gas hob with extractor over. Integrated fridge freezer. Door through to lean to/ sun room.
Sun Room - 2.24m x 1.68m (7'4 x 5'6) - PVC double glazed window to the side, PVC double glazed patio doors to the rear.
First Floor Landing - Loft access hatch, PVC double glazed window to the side, fitted carpet, doors to bedroom one, two and bathroom.
Bedroom One - 4.47m max x 3.78m (14'8 max x 12'5) - PVC double glazed window to the front, radiator, fitted carpet.
Bedroom Two - 3.56m x 2.67m max (11'8 x 8'9 max) - PVC double glazed window to the rear, radiator, fitted carpet.
Bathroom - 3.43m x 2.59m max (11'3 x 8'6 max) - PVC obscured double glazed window to the side aspect, radiator, tiled floor. Bath with mixer taps and fitted power shower over, pedestal wash hand basin, close coupled WC, cupboard housing the combination boiler.
External -
Rear Garden - Patio, lawn, gate access.
Additional Information - We have been advised by the vendor that the property is Freehold.
Council Tax band - D
Houses For Sale Snipe Street
Houses For Sale Woodcock Street
Houses For Sale Cottrell Road
Houses For Sale Arran Place
Houses For Sale Treharris Street
Houses For Sale Partridge Road
Houses For Sale Lily Street
Houses For Sale Arran Street
Houses For Sale Claude Road
Houses For Sale Quail Court
Houses For Sale Grouse Street
Houses For Sale Cyfarthfa Street
Houses For Sale Oakfield Street
Houses For Sale Partridge Lane
Houses For Sale Upper Kincraig Street
Houses For Sale Rose Street
Houses For Sale Crofts Street
Houses For Sale Woodcock Street
Houses For Sale Cottrell Road
Houses For Sale Arran Place
Houses For Sale Treharris Street
Houses For Sale Partridge Road
Houses For Sale Lily Street
Houses For Sale Arran Street
Houses For Sale Claude Road
Houses For Sale Quail Court
Houses For Sale Grouse Street
Houses For Sale Cyfarthfa Street
Houses For Sale Oakfield Street
Houses For Sale Partridge Lane
Houses For Sale Upper Kincraig Street
Houses For Sale Rose Street
Houses For Sale Crofts Street
