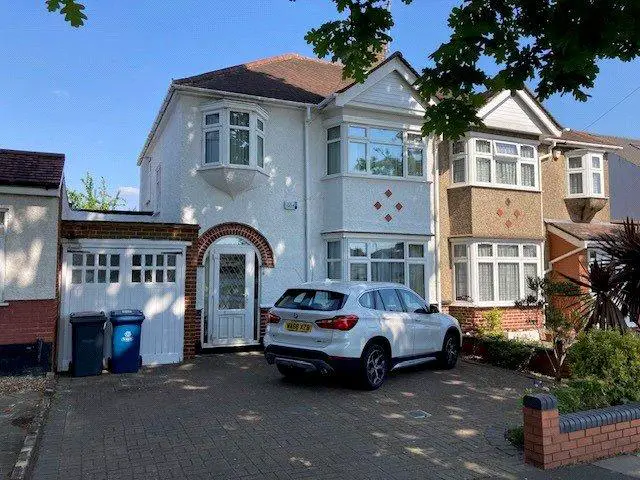
House For Sale £725,000
Conveniently located close to stations, shops and Longfield School, this fine semi detached home with own driveway to attached garage (currently used for storage) has been extended to provide ideal family accommodation with previous consent given for a single storey rear extension and garage conversion. The accommodation with triple glazing to the front, comprises of an entrance hallway with access to all rooms including the garage, a shower room, through lounge/dining room with sliding doors accessing the rear garden and an extended kitchen/breakfast room with double doors to the garden. To the first floor are three bedrooms and a bathroom plus a separate WC. The garden features a level lawn, mature trees and raised decking area, ideal for entertaining. To the front is off-street parking incorporating an own driveway to the garage.
Conveniently located close to stations, shops and Longfield School, this fine semi-detached home with own driveway to attached garage (currently used for storage) has been extended to provide ideal family accommodation with previous lapsed consent given for a single storey rear extension and garage conversion. The accommodation with triple glazing to the front, comprises of an entrance hallway with access to all rooms including the garage, a shower room, through lounge/dining room with sliding doors accessing the rear garden and an extended kitchen/breakfast room with double doors to the garden. To the first floor are three bedrooms and a bathroom plus a separate WC. The garden features a level lawn, mature trees and raised decking area, ideal for entertaining. To the front is off-street parking incorporating an own driveway to the garage.
Conveniently located close to stations, shops and Longfield School, this fine semi-detached home with own driveway to attached garage (currently used for storage) has been extended to provide ideal family accommodation with previous lapsed consent given for a single storey rear extension and garage conversion. The accommodation with triple glazing to the front, comprises of an entrance hallway with access to all rooms including the garage, a shower room, through lounge/dining room with sliding doors accessing the rear garden and an extended kitchen/breakfast room with double doors to the garden. To the first floor are three bedrooms and a bathroom plus a separate WC. The garden features a level lawn, mature trees and raised decking area, ideal for entertaining. To the front is off-street parking incorporating an own driveway to the garage.
Conveniently located close to stations, shops and Longfield School, this fine semi-detached home with own driveway to attached garage (currently used for storage) has been extended to provide ideal family accommodation with previous lapsed consent given for a single storey rear extension and garage conversion. The accommodation with triple glazing to the front, comprises of an entrance hallway with access to all rooms including the garage, a shower room, through lounge/dining room with sliding doors accessing the rear garden and an extended kitchen/breakfast room with double doors to the garden. To the first floor are three bedrooms and a bathroom plus a separate WC. The garden features a level lawn, mature trees and raised decking area, ideal for entertaining. To the front is off-street parking incorporating an own driveway to the garage.
Conveniently located close to stations, shops and Longfield School, this fine semi-detached home with own driveway to attached garage (currently used for storage) has been extended to provide ideal family accommodation with previous lapsed consent given for a single storey rear extension and garage conversion. The accommodation with triple glazing to the front, comprises of an entrance hallway with access to all rooms including the garage, a shower room, through lounge/dining room with sliding doors accessing the rear garden and an extended kitchen/breakfast room with double doors to the garden. To the first floor are three bedrooms and a bathroom plus a separate WC. The garden features a level lawn, mature trees and raised decking area, ideal for entertaining. To the front is off-street parking incorporating an own driveway to the garage.
Houses For Sale Dukes Avenue
Houses For Sale The Greenway
Houses For Sale Lankers Drive
Houses For Sale Hillcroft Avenue
Houses For Sale The Gardens
Houses For Sale The Croft
Houses For Sale Farm Avenue
Houses For Sale Church Drive
Houses For Sale Hawthorn Drive
Houses For Sale Rayners Lane
Houses For Sale Norwood Drive
Houses For Sale The Greenway
Houses For Sale Lankers Drive
Houses For Sale Hillcroft Avenue
Houses For Sale The Gardens
Houses For Sale The Croft
Houses For Sale Farm Avenue
Houses For Sale Church Drive
Houses For Sale Hawthorn Drive
Houses For Sale Rayners Lane
Houses For Sale Norwood Drive
