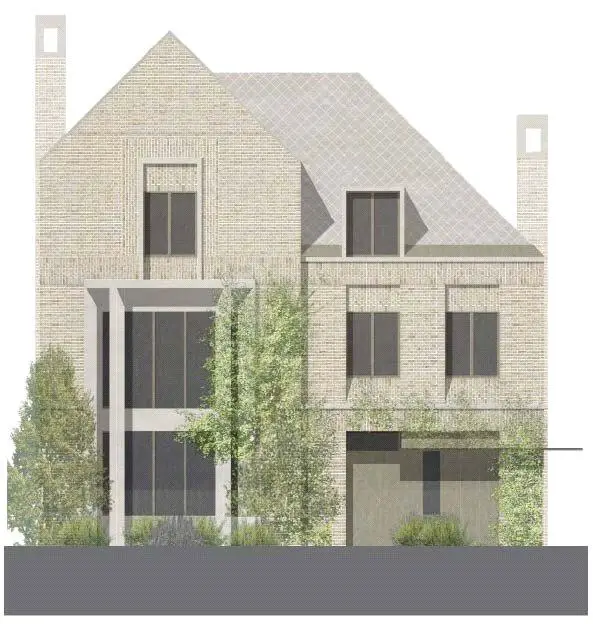
House For Sale £7,500,000
Located towards the western end of Prince Arthur Road, a residential street to the south of the main town centre around Hampstead station, and west of Hampstead High Street. We are instructed to sell a site currently comprises a detached 2-3 storey, large residential dwelling with private rear garden, which is in disrepair.
The surrounding area is predominantly residential in nature, characterised by large family houses and proximity to local schools.
5 minute walk from Hampstead Underground station to the north, and a 10 minute walk from Finchley Road and Frognal overground train station to the south-west.
Full Planning Permission - Granted 26 July 2022 for a new luxury family home with gross internal floor area of 652 sq m / 7018 sq ft.
Planning Application Reference Number: 2020/5974/P
Demolition of existing dwelling and construction of replacement dwelling with basement and associated landscaping
Section 106 Agreed - CMP required ahead of construction
Planning Conditions - require approval ahead of construction
Ground Floor
Large entrance hallway
Dining room with feature bay window
Open plan living kitchen dining space
Separate utility
Guest Cloakroom
Basement Level
Cinema, lounge overlooking an external ravine
Gym, SPA and sauna overlooking light-well
Guest bedroom with en-suite overlooking light-well
Cloakroom
Large utility
Plant-room
First Floor
Principal bedroom suite, with access onto private balcony
Generous bathroom
Large dressing area
2 x Private offices, one with feature bay window
Second Floor
4 x bedrooms with en-suites
Third Floor
Attic entertaining space with built in seating, en-suite and kitchenette
Landscape
TRS worked with Todd Longstaffe Gowen to develop a stand out landscape scheme.
Feature ravine Sicilian stone paving Corten steel planters
Shou-Sugi-Ban Ban fencing Feature pavilion
Sustainability
TRS worked closely with Mesh engineers to create a proposal that would be as sustain¬able as possible - working with passive-house standards. This started with a fabric first approach, designing a building to be as passively energy efficient as possible, utilising daylight and orientation. External walls are built to be extra thick to allow for substantial insulating of the property.
Two Air Source Heat Pumps provide all of the heating and hot water for the house.
Electric car charging points
MVHR throughout to allow for a constant supply of fresh filtered air and maintaining air quality.
Air-conditioning , underfloor heating
The surrounding area is predominantly residential in nature, characterised by large family houses and proximity to local schools.
5 minute walk from Hampstead Underground station to the north, and a 10 minute walk from Finchley Road and Frognal overground train station to the south-west.
Full Planning Permission - Granted 26 July 2022 for a new luxury family home with gross internal floor area of 652 sq m / 7018 sq ft.
Planning Application Reference Number: 2020/5974/P
Demolition of existing dwelling and construction of replacement dwelling with basement and associated landscaping
Section 106 Agreed - CMP required ahead of construction
Planning Conditions - require approval ahead of construction
Ground Floor
Large entrance hallway
Dining room with feature bay window
Open plan living kitchen dining space
Separate utility
Guest Cloakroom
Basement Level
Cinema, lounge overlooking an external ravine
Gym, SPA and sauna overlooking light-well
Guest bedroom with en-suite overlooking light-well
Cloakroom
Large utility
Plant-room
First Floor
Principal bedroom suite, with access onto private balcony
Generous bathroom
Large dressing area
2 x Private offices, one with feature bay window
Second Floor
4 x bedrooms with en-suites
Third Floor
Attic entertaining space with built in seating, en-suite and kitchenette
Landscape
TRS worked with Todd Longstaffe Gowen to develop a stand out landscape scheme.
Feature ravine Sicilian stone paving Corten steel planters
Shou-Sugi-Ban Ban fencing Feature pavilion
Sustainability
TRS worked closely with Mesh engineers to create a proposal that would be as sustain¬able as possible - working with passive-house standards. This started with a fabric first approach, designing a building to be as passively energy efficient as possible, utilising daylight and orientation. External walls are built to be extra thick to allow for substantial insulating of the property.
Two Air Source Heat Pumps provide all of the heating and hot water for the house.
Electric car charging points
MVHR throughout to allow for a constant supply of fresh filtered air and maintaining air quality.
Air-conditioning , underfloor heating
