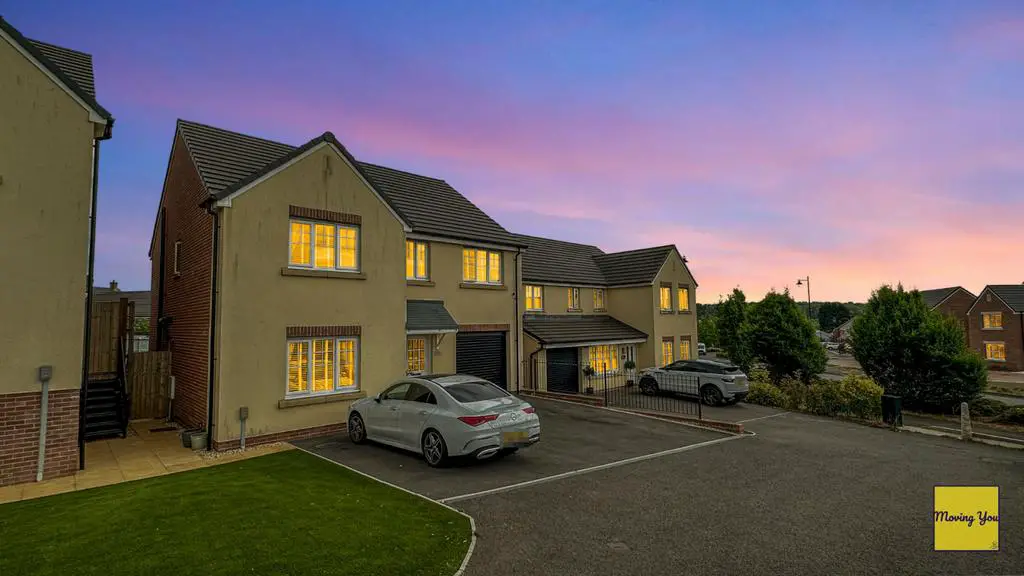
House For Sale £400,000
GUIDE PRICE £400,000 - £425,000
Nestled within a highly sought-after and private cul-de-sac in Parc Derwen, this impeccable five-bedroom, detached family home presents an exceptional opportunity. Boasting a prime location in close proximity to the McArthur Glen Designer Outlet, esteemed schools, and convenient access to the M4 corridor, this property offers both convenience and tranquility.
Approaching the property, you are greeted by a well-maintained frontage featuring parking space for up to four cars and the added convenience of an integral garage. The pristine exterior sets the stage for the exceptional quality and attention to detail found throughout the home.
Stepping inside, you are welcomed into a delightful hallway, where an immediate sense of elegance and 'home' envelops you. To the left, the bright living room captures natural light through a large window, creating a serene and inviting atmosphere. The tasteful decor and thoughtfully designed layout make this space perfect for relaxation and entertainment.
Continuing through the hallway, the heart of the home unfolds with a stunning kitchen/dining/family room. This expansive area is the epitome of modern living, combining functionality, style, and seamless flow. Two sets of French doors gracefully open up to the landscaped rear garden, creating a harmonious connection between indoor and outdoor living spaces. Whether hosting gatherings or enjoying quality time with family, this open-plan layout accommodates all needs.
For added convenience, a utility room and a well-appointed w/c complete the ground floor, ensuring practicality and ease of living.
Ascending to the first floor, five generously sized bedrooms await, each offering a tranquil retreat for rest and rejuvenation. The master bedroom boasts an en-suite bathroom, complete with a full bath and shower, providing a private sanctuary for relaxation. The remaining bedrooms provide ample space for family members or guests, and there is no shortage of storage options throughout the property.
Complementing the en-suite, a family bathroom, also featuring a full bath and shower, caters to the needs of the household. With its modern fixtures and impeccable design, this space exudes luxury and comfort.
Externally, the property boasts a substantial, landscaped garden at the rear, offering a haven of tranquility and space for outdoor activities. The perfect backdrop for entertaining or simply enjoying the outdoors, the garden is designed to be both visually appealing and low maintenance.
In summary, this immaculate five-bedroom, detached family home impresses with its enviable location, modern living spaces, and meticulous attention to detail. From the bright living room to the expansive kitchen/dining/family room, this property seamlessly blends style, functionality, and comfort. The generous bedrooms, including the master bedroom with an en-suite, provide a peaceful retreat, while the landscaped garden and parking for up to four cars enhance convenience and outdoor enjoyment. With its desirable cul-de-sac location and proximity to amenities, this home offers the ideal setting for modern family living.
Rooms & Dimensions
Ground Floor
Entrance Hall
Living Room 4.61 x 3.52m
Kitchen/Dining/Family Room 8.55 x 3.45m
Utility Room 1.73 x 1.71m
W/C
Integral Garage 5.12 x 2.74m
First Floor
Master Bedroom 3.97 x 3.50m
En-Suite 3.48 x 3.50m
Bedroom Two 3.71 x 2.84m
Bedroom Three 3.86 x 2.50m
Bedroom Four 3.59 x 2.49m
Bedroom Five 3.11 x 2.90m
Family Bathroom 2.57 x 2.00m
