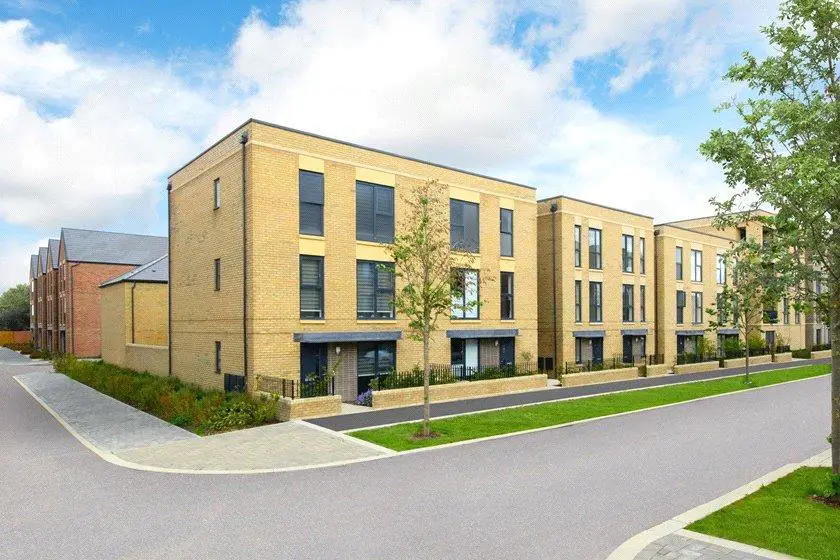
House For Sale £869,995
* RECEIVE A £60,000 CONTRIBUTION TOWARDS EITHER YOUR MORTGAGE, DEPOSIT OR MOVING COSTS. PLUS A FULLY INTEGRATED KITCHEN AND FLOORING THROUGHOUT, INCLUDING AMTICO TO SELECTED ROOMS *
The Caxton
Trumpington Meadows
Hauxton Road
Cambridge
CB2 9FT
The Caxton is a five bedroom home with 1534 sq ft of living space. Plus, a self-contained 333 sq ft studio above your double garage
On the ground floor, an open-plan kitchen with dining area has French doors leading to the garden, and there is a spacious lounge.
Upstairs, the first floor has two double bedrooms, one with en suite, a single bedroom which can alternatively be used as home office space and a bathroom.
Upstairs again, the second floor has the large main bedroom with a dressing area and en suite, and a single bedroom.
The studio above the double garage is an ideal space with kitchenette and shower room.
DIMENSIONS
Ground Floor
Kitchen/Dining 3286mm x 5860mm (10'9" x 19'3")
Living room 4700mm x 3385mm (15'5" x 11'1")
First Floor
Bedroom 2 4286mm x 3495mm (14'1" x 11'6")
Bedroom 3 3738mm x 3495mm (12'3" x 11'6")
Bedroom 5/Study 3323mm x 2279mm (10'11" x 7'6")
Second Floor
Bedroom 1 8110mm x 3252mm (26'7" x 10'8")
Bedroom 4 3323mm x 2521mm (10'11" x 8'3")
Studio
Studio 5978mm x 5185mm (19'7" x 17'10")
Shower 2189mm x 1602mm (7'2" x 5'3")
Move to Trumpington Meadows and you'll become part of a vibrant, award-winning development offering an impressive array of local amenities, including a purpose-built retail centre, and Ofsted rated 'good' Primary School and excellent commuter links within minutes of your front door.
*PHOTOS ARE OF THE SHOW HOME CAXTON *
The Caxton
Trumpington Meadows
Hauxton Road
Cambridge
CB2 9FT
The Caxton is a five bedroom home with 1534 sq ft of living space. Plus, a self-contained 333 sq ft studio above your double garage
On the ground floor, an open-plan kitchen with dining area has French doors leading to the garden, and there is a spacious lounge.
Upstairs, the first floor has two double bedrooms, one with en suite, a single bedroom which can alternatively be used as home office space and a bathroom.
Upstairs again, the second floor has the large main bedroom with a dressing area and en suite, and a single bedroom.
The studio above the double garage is an ideal space with kitchenette and shower room.
DIMENSIONS
Ground Floor
Kitchen/Dining 3286mm x 5860mm (10'9" x 19'3")
Living room 4700mm x 3385mm (15'5" x 11'1")
First Floor
Bedroom 2 4286mm x 3495mm (14'1" x 11'6")
Bedroom 3 3738mm x 3495mm (12'3" x 11'6")
Bedroom 5/Study 3323mm x 2279mm (10'11" x 7'6")
Second Floor
Bedroom 1 8110mm x 3252mm (26'7" x 10'8")
Bedroom 4 3323mm x 2521mm (10'11" x 8'3")
Studio
Studio 5978mm x 5185mm (19'7" x 17'10")
Shower 2189mm x 1602mm (7'2" x 5'3")
Move to Trumpington Meadows and you'll become part of a vibrant, award-winning development offering an impressive array of local amenities, including a purpose-built retail centre, and Ofsted rated 'good' Primary School and excellent commuter links within minutes of your front door.
*PHOTOS ARE OF THE SHOW HOME CAXTON *
